2025 | Incompiuto 2nd ed. | Milan, IT
![]()
![]()
![]()
![]()
![]()
![]()
![]()
![]()
![]()
![]()
![]()
![]() Location: Milan, IT
Location: Milan, IT
Editors: Alterazioni Video, Fosbury Architecture
Texts’ authors: Alterazioni Video, Marc Augé, Marco Biraghi, Fosbury Architecture, Davide Giannella, Filippo Minelli, Wu Ming, Leoluca Orlando, Antonio Ricci, Salvatore Settis, Robert Storr, Paul Virilio
Photographers: Alterazioni Video, Gabriele Basilico
Graphic design: Valerio Di Lucente
Publisher: Humboldt Books
INCOMPIUTO: The Birth of a Style returns in a new, expanded, and updated edition. Almost ten years after its first publication, Incompiuto – defined by the authors as “the most important Italian architectural style from the post-war period to the present day” – has taken on growing cultural significance in the debate on the country’s architectural landscape. The volume represents the first and only systematic investigation, the result of over fifteen years of field research, into a much-discussed but not yet fully recognised reality: the widespread presence, throughout Italy, of buildings and infrastructure whose construction was never completed. This new edition updates and expands the project with additional visual material, an essay on the current state of the phenomenon and an updated census of unfinished works. L’Incompiuto continues to be an invitation to observe our surroundings, recognising in the absence of completion a potential grammar of the present.
2025 | Incompiuto 2nd ed. | Milan, IT
![]()
![]()
![]()
![]()
![]()
![]()
![]()
![]()
![]()
![]()
![]()
![]() Location: Milan, IT
Location: Milan, IT
Editors: Alterazioni Video, Fosbury Architecture
Texts’ authors: Alterazioni Video, Marc Augé, Marco Biraghi, Fosbury Architecture, Davide Giannella, Filippo Minelli, Wu Ming, Leoluca Orlando, Antonio Ricci, Salvatore Settis, Robert Storr, Paul Virilio
Photographers: Alterazioni Video, Gabriele Basilico
Graphic design: Valerio Di Lucente
Publisher: Humboldt Books
INCOMPIUTO: The Birth of a Style returns in a new, expanded, and updated edition. Almost ten years after its first publication, Incompiuto – defined by the authors as “the most important Italian architectural style from the post-war period to the present day” – has taken on growing cultural significance in the debate on the country’s architectural landscape. The volume represents the first and only systematic investigation, the result of over fifteen years of field research, into a much-discussed but not yet fully recognised reality: the widespread presence, throughout Italy, of buildings and infrastructure whose construction was never completed. This new edition updates and expands the project with additional visual material, an essay on the current state of the phenomenon and an updated census of unfinished works. L’Incompiuto continues to be an invitation to observe our surroundings, recognising in the absence of completion a potential grammar of the present.
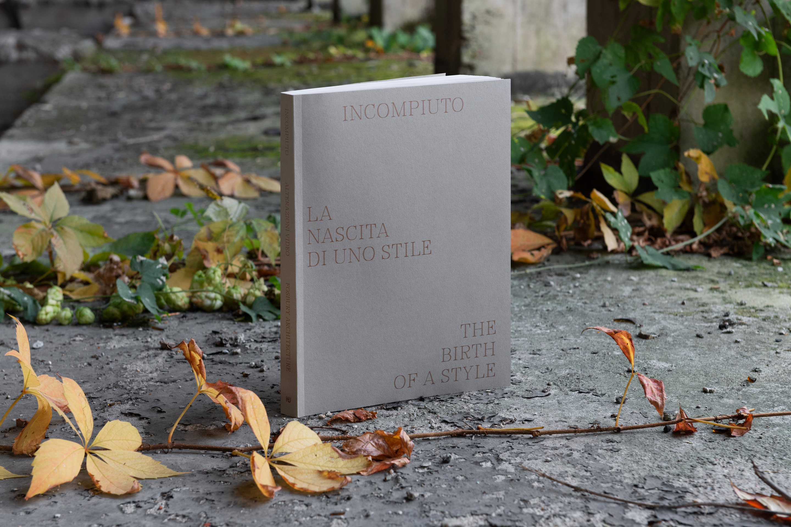
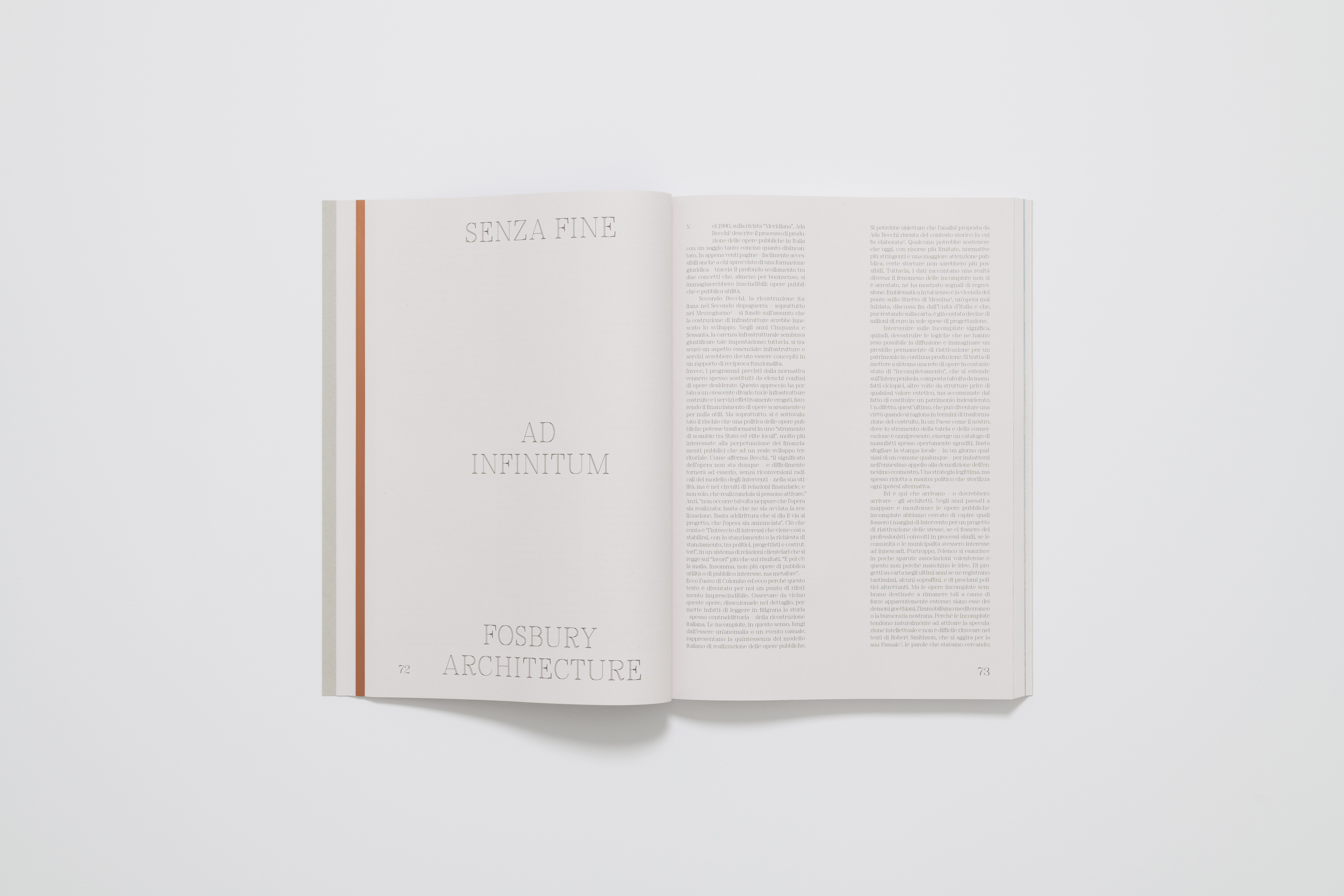
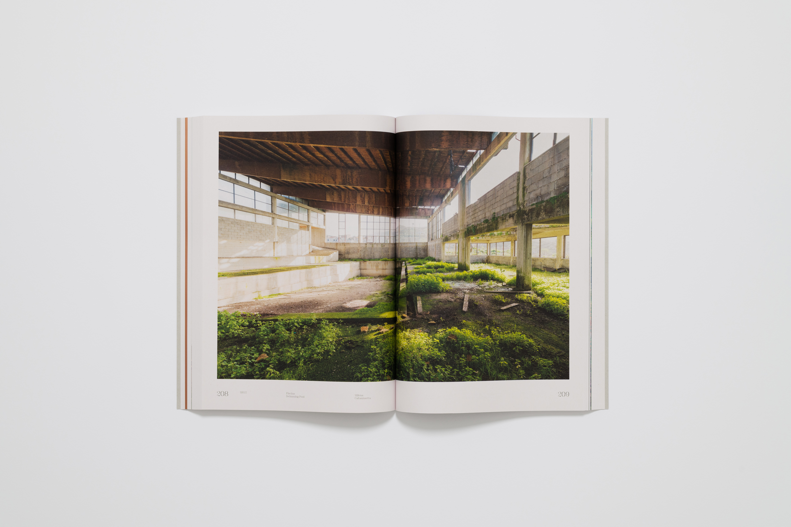
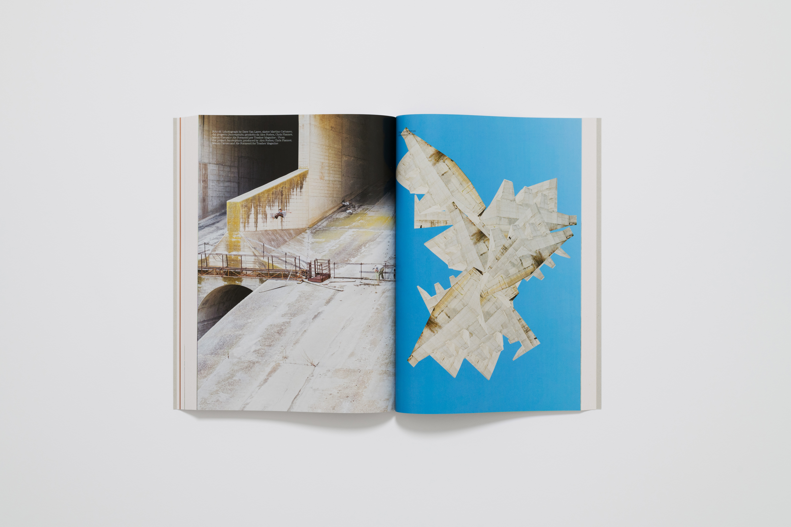
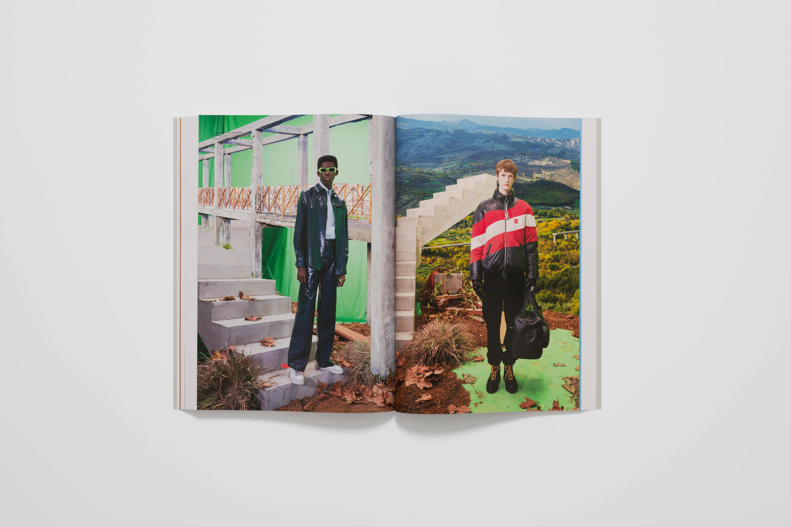
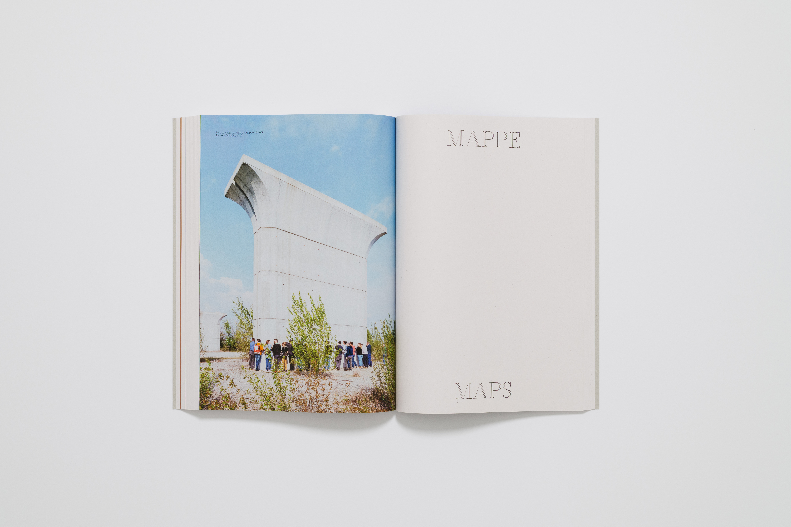
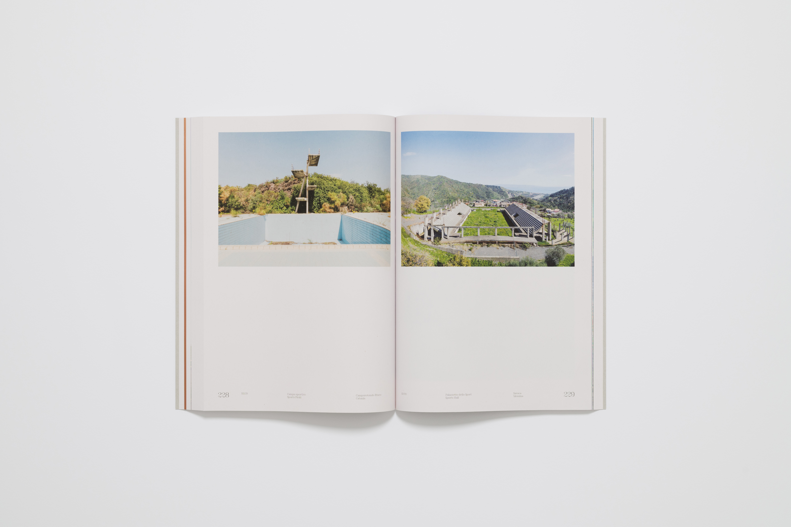
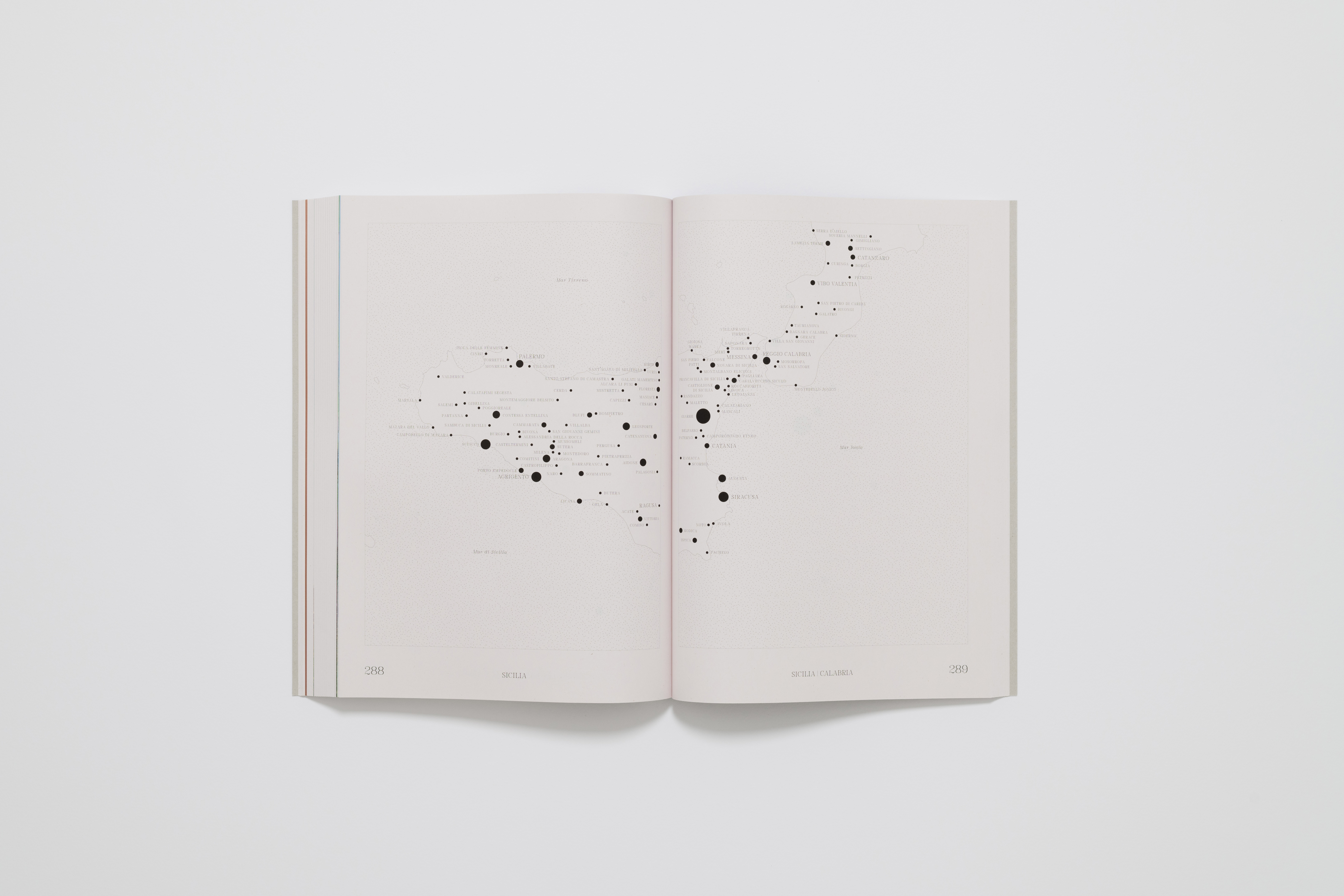
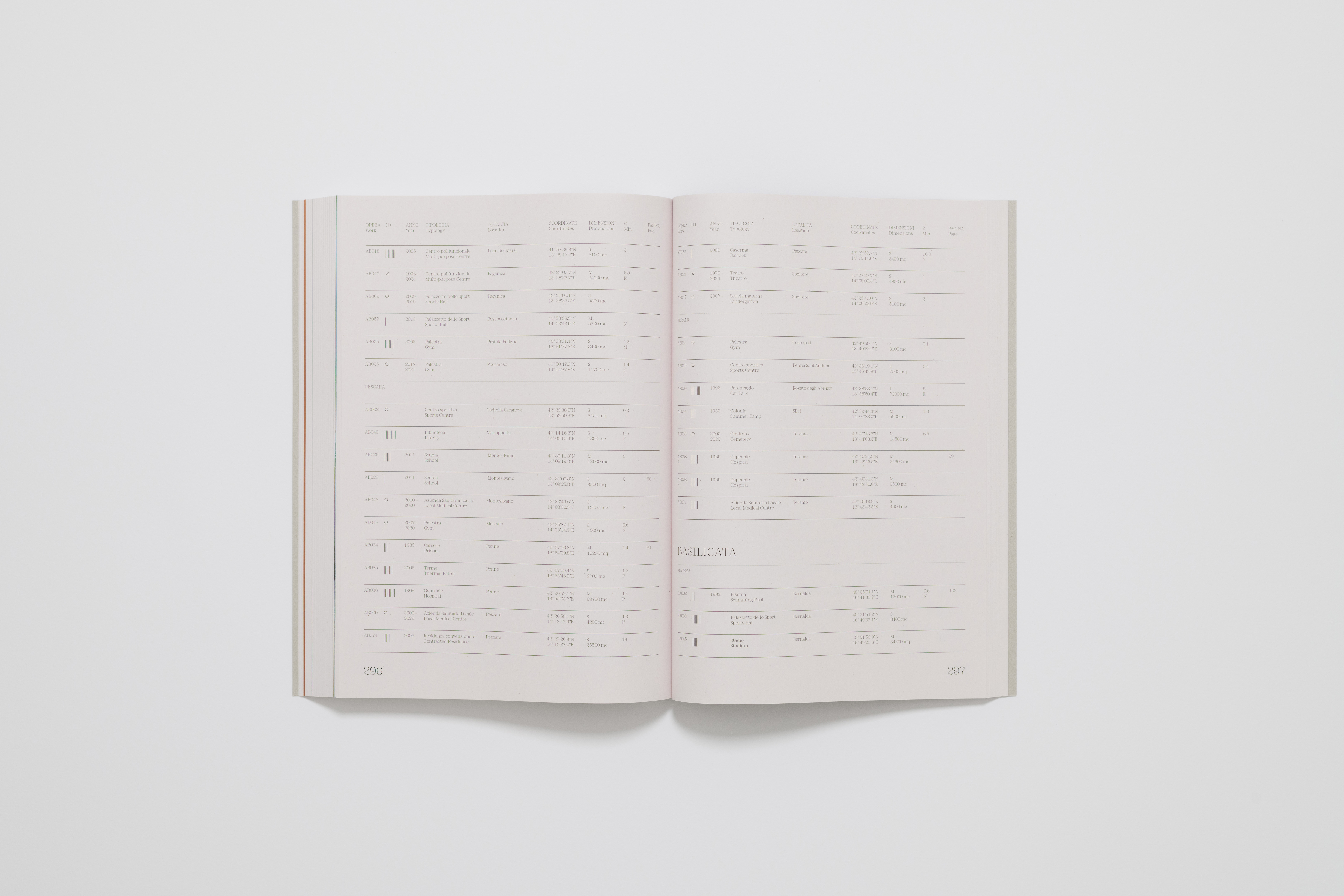
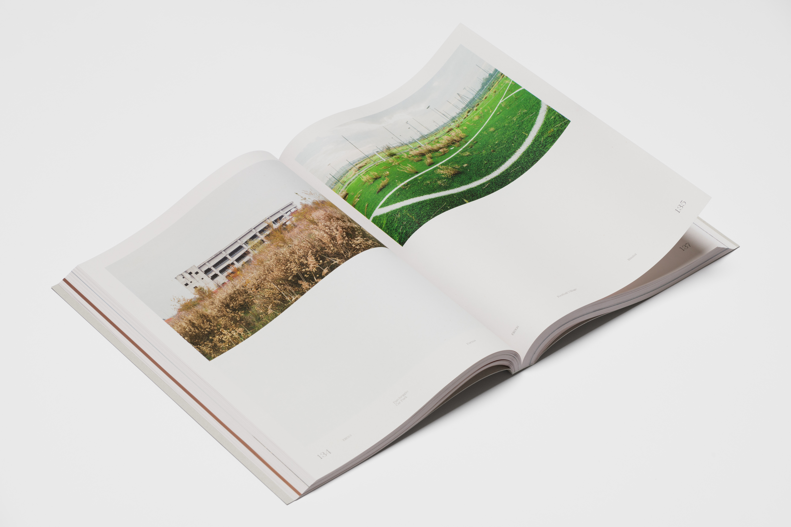
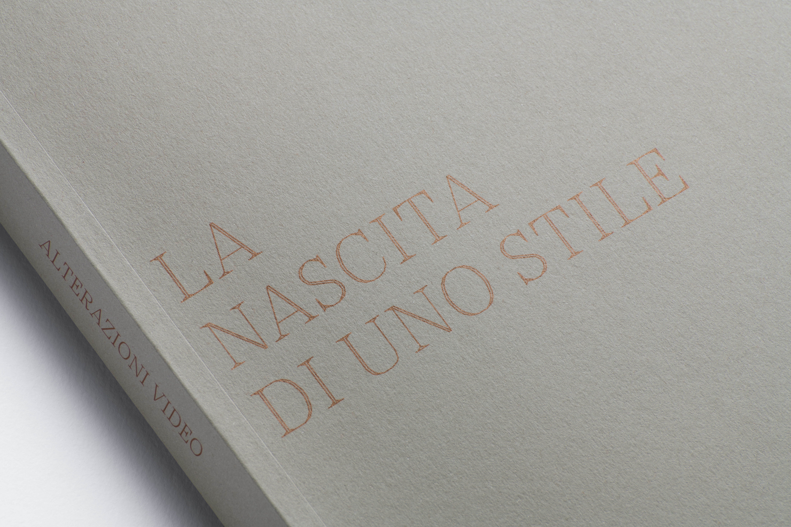
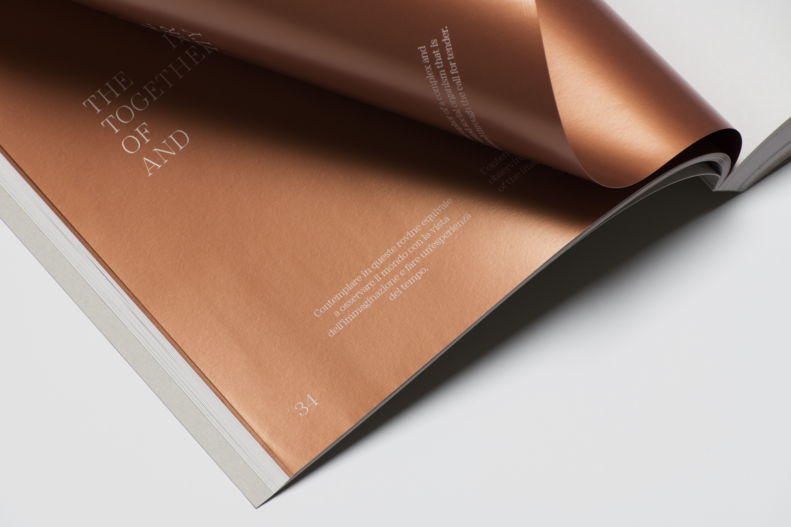
2025 | Ferragamo SS26 | Milan, IT
![]()
![]()
![]()
![]()
![]() Location: Milan, IT
Location: Milan, IT
Event: fashion show SS2026
Client: Ferragamo
Program: set design
Creative director: Maximilian Davis
Image director: Alexandra Rosie Watts
Production: Without Production
Soundtrack: Yasmina Dexter
Stylist: Lotta Volkova
Casting: Mischa Notcutt
Photo: © Luca Monaco
The SS26 Ferragamo Fashion Show presents a refined reinterpretation of a recurring spatial motif emblematic of the brand’s recent presentations: the use of circular geometry. This design language is thoughtfully harmonized with the architectural context of the courtyard at the Portrait Hotel, formerly the Seminario Arcivescovile in Milan.
The installation is precisely positioned at the center of the courtyard, establishing a circular “space within a space.” Guests enter the show area along the building’s central axis, passing through the main gates to encounter an abstract, monochromatic structure.
The show environment is delineated by two opposing circular walls that simultaneously define the seating arrangement and the runway. Within this configuration, models traverse the space in a serpentine sequence, guided by a choreography of concentric circles.
2025 | Ferragamo SS26 | Milan, IT
![]()
![]()
![]()
![]()
![]() Location: Milan, IT
Location: Milan, IT
Event: fashion show SS2026
Client: Ferragamo
Program: set design
Creative director: Maximilian Davis
Image director: Alexandra Rosie Watts
Production: Without Production
Soundtrack: Yasmina Dexter
Stylist: Lotta Volkova
Casting: Mischa Notcutt
Photo: © Luca Monaco
The SS26 Ferragamo Fashion Show presents a refined reinterpretation of a recurring spatial motif emblematic of the brand’s recent presentations: the use of circular geometry. This design language is thoughtfully harmonized with the architectural context of the courtyard at the Portrait Hotel, formerly the Seminario Arcivescovile in Milan.
The installation is precisely positioned at the center of the courtyard, establishing a circular “space within a space.” Guests enter the show area along the building’s central axis, passing through the main gates to encounter an abstract, monochromatic structure.
The show environment is delineated by two opposing circular walls that simultaneously define the seating arrangement and the runway. Within this configuration, models traverse the space in a serpentine sequence, guided by a choreography of concentric circles.
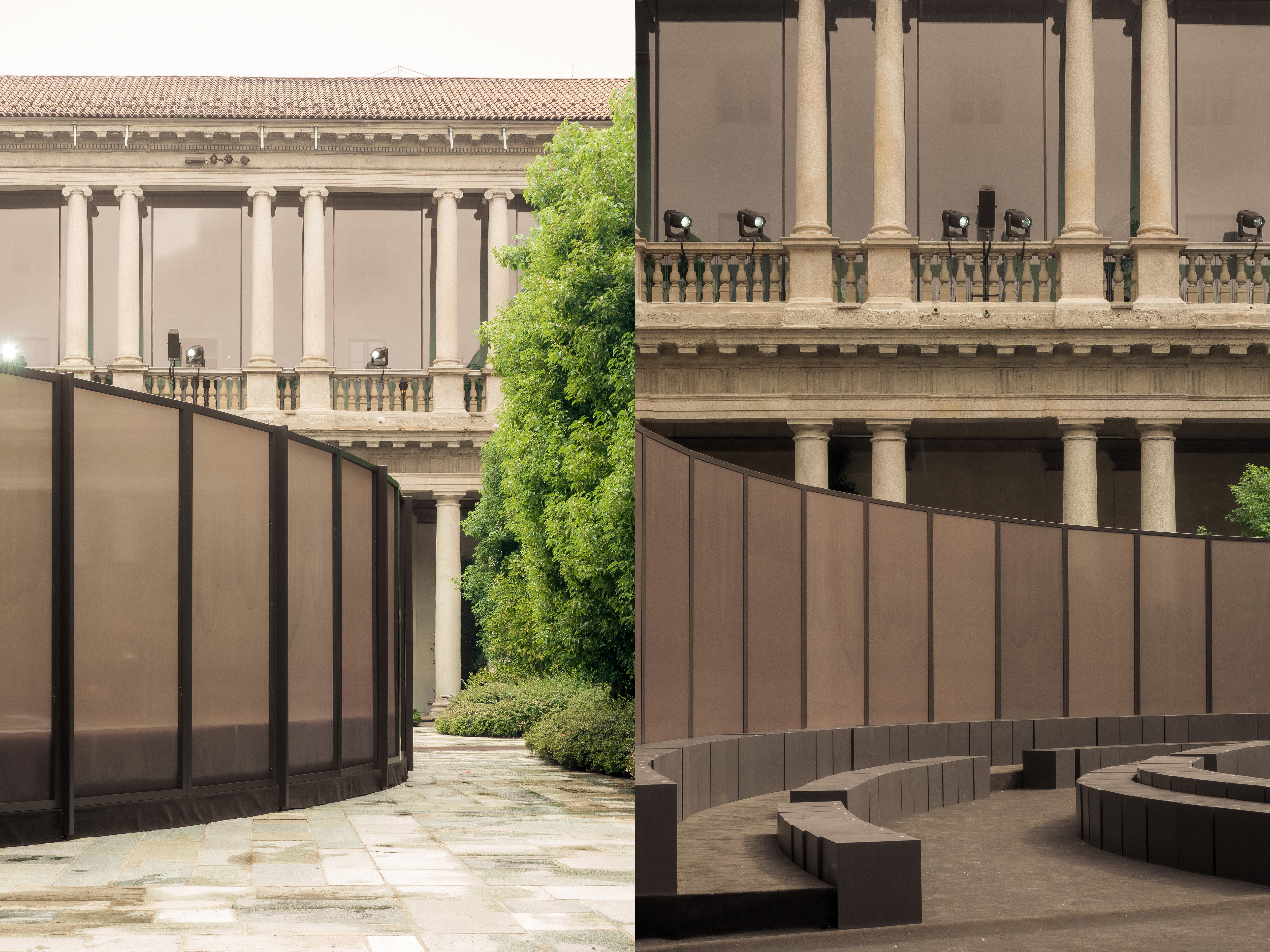
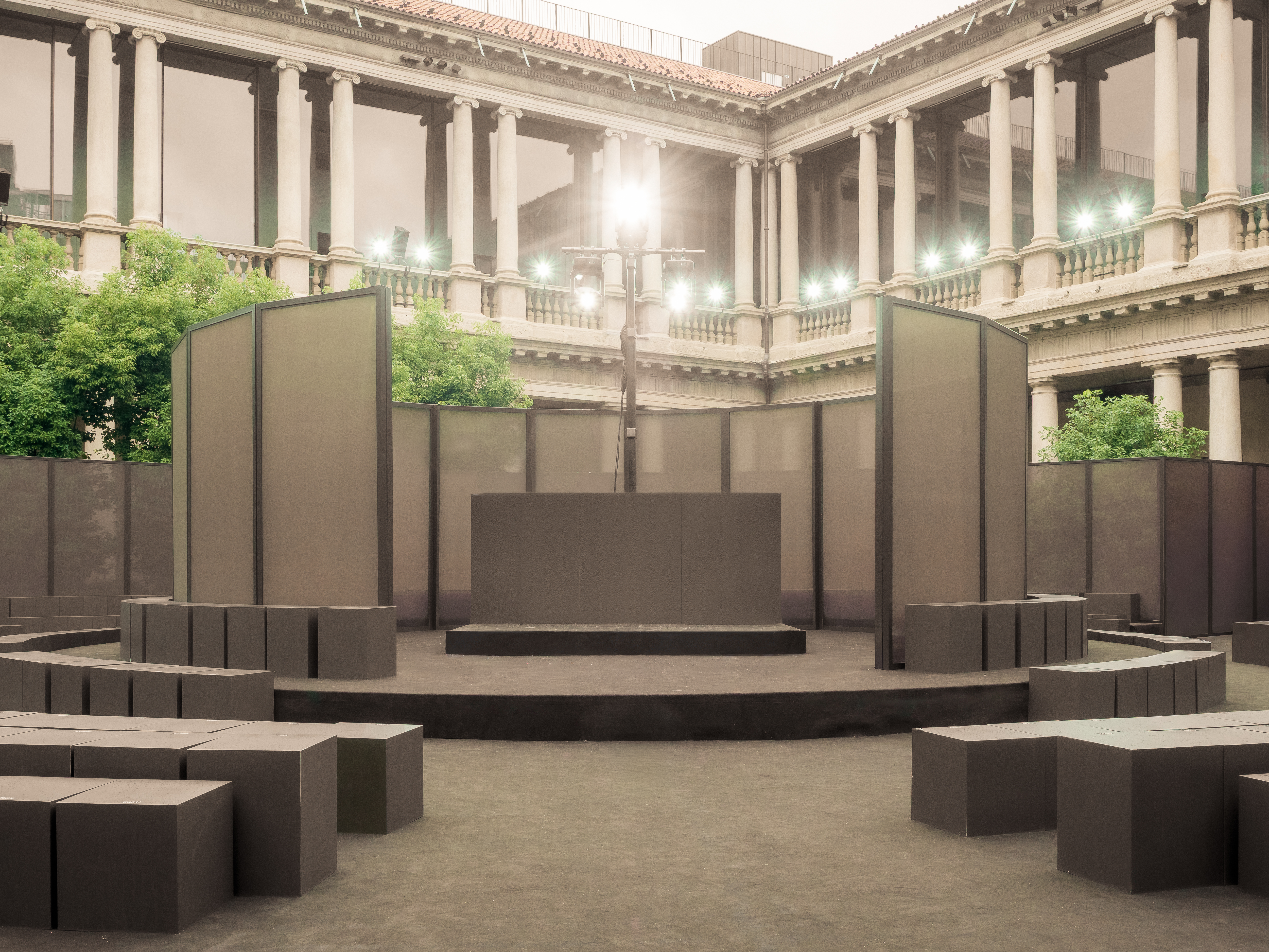
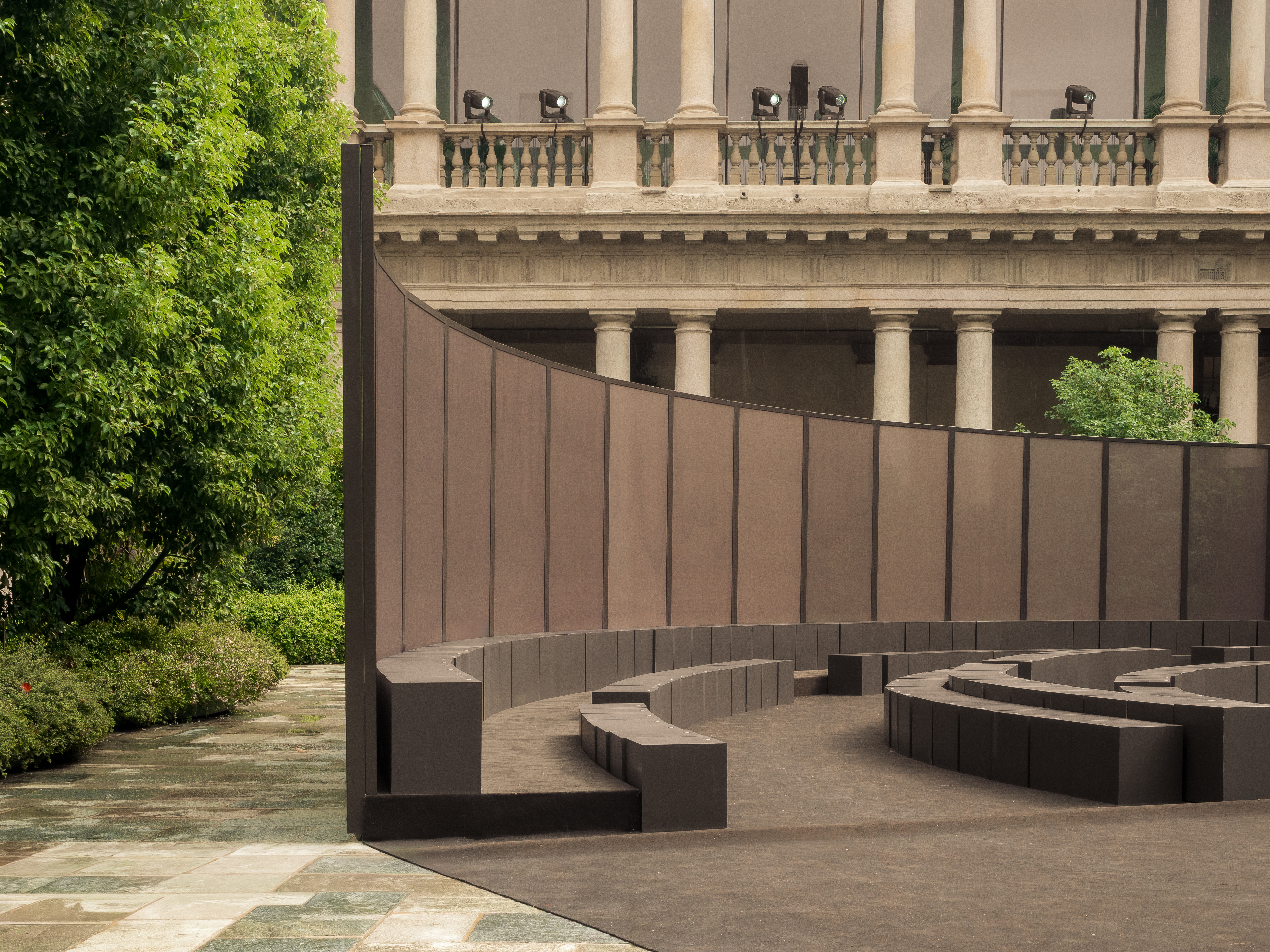
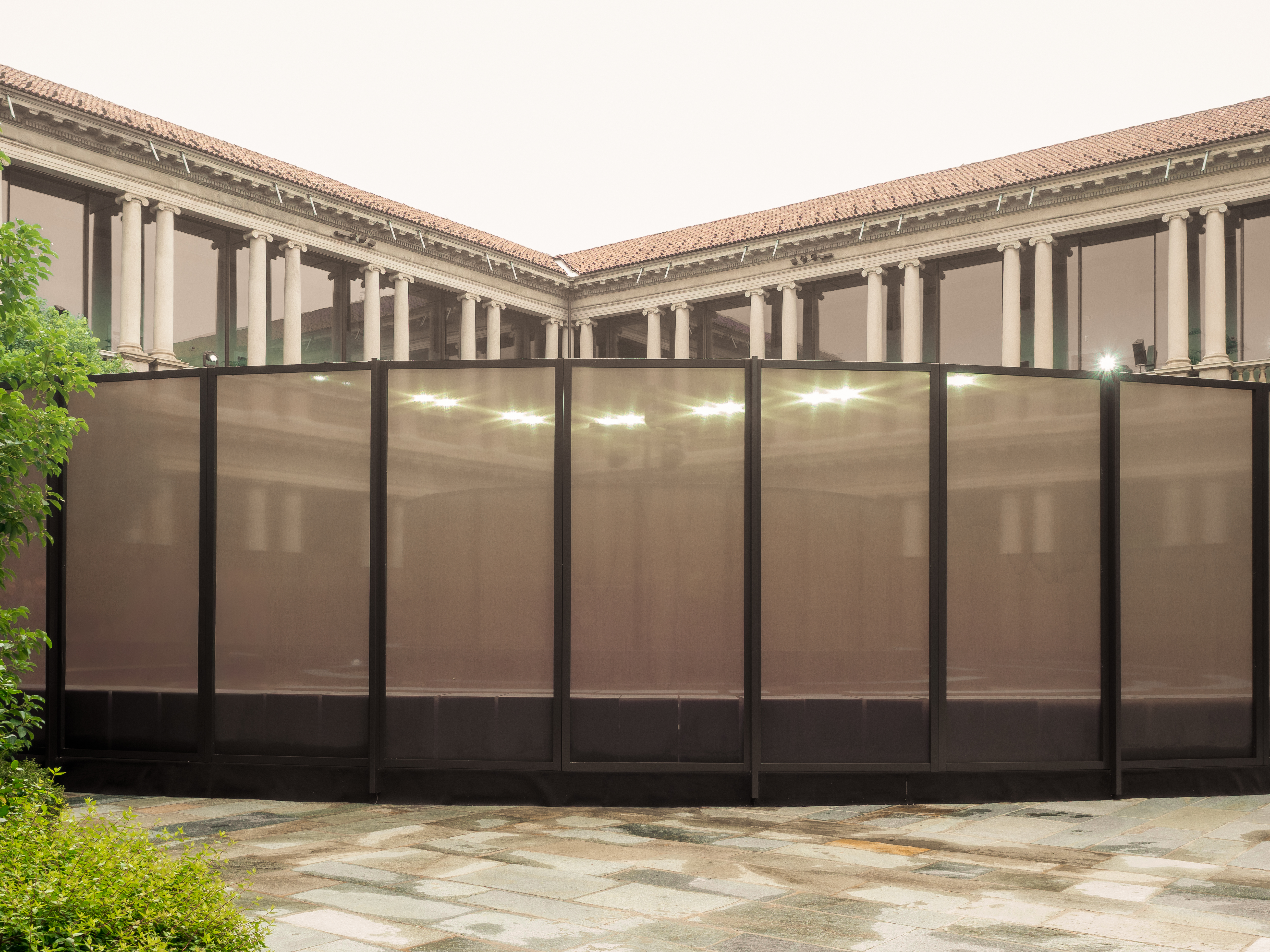
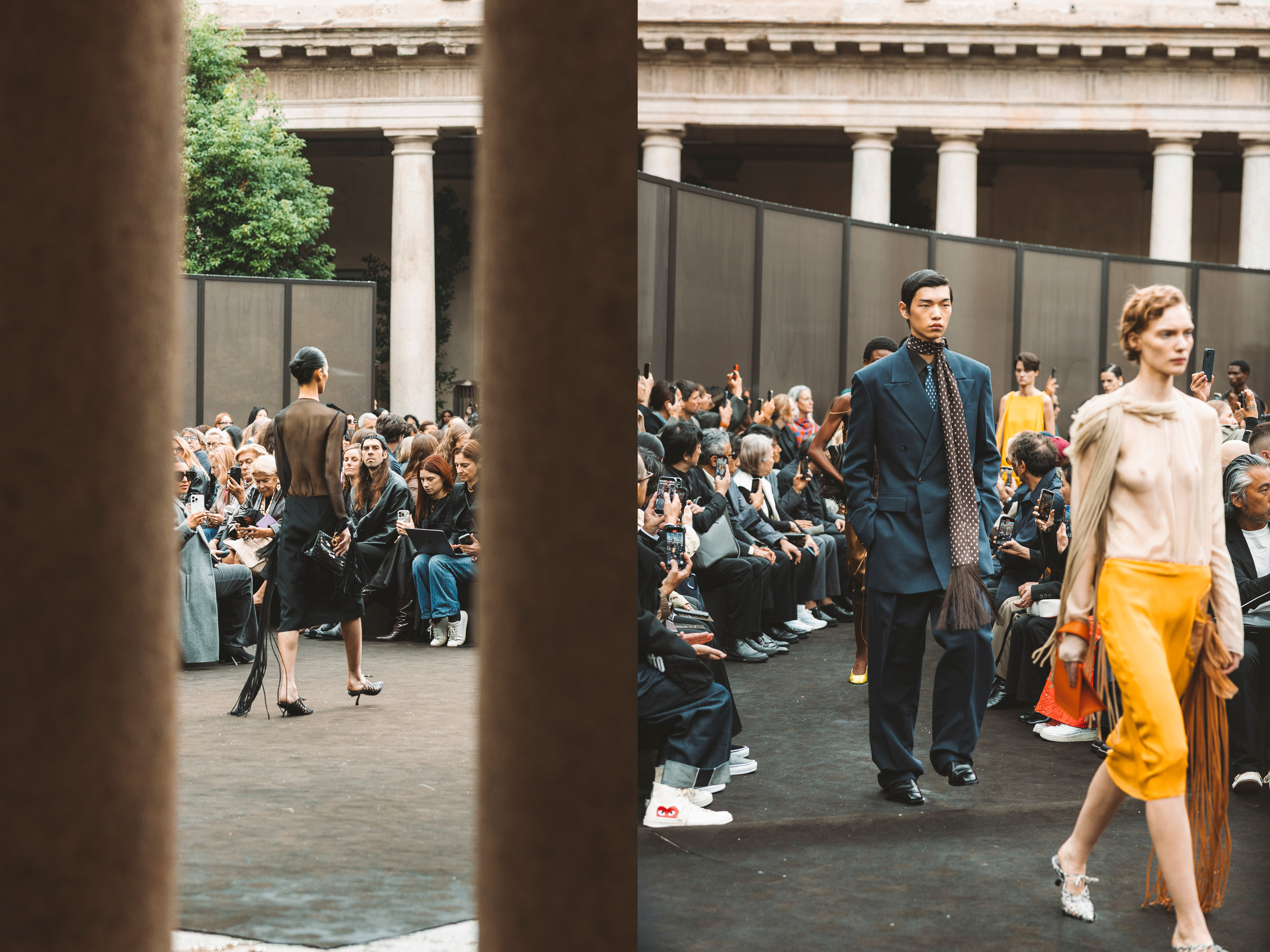
2025 | Ferrari SS26 | Milan, IT
![]()
![]()
![]()
![]()
![]() Location: Milan, IT
Location: Milan, IT
Event: fashion show SS2026
Client: Ferrari
Program: art direction and set design
Creative director: Rocco Iannone
Production: Without Production
Photo: © Altopiano Studio
The Ferrari Style Summer ’26 set is conceived as a laboratory‑like runway experience where fashion and craftsmanship intersect, echoing the precision, purity, and performance that define Ferrari itself. Rather than a traditional fashion show, the stage resembles an “Officina” (workshop) — a space stripped of distractions, bathed in luminous white, where every design decision feels deliberate and essential. This setting reflects the overarching creative philosophy: reduce to reveal essence.
2025 | Ferrari SS26 | Milan, IT
![]()
![]()
![]()
![]()
![]() Location: Milan, IT
Location: Milan, IT
Event: fashion show SS2026
Client: Ferrari
Program: art direction and set design
Creative director: Rocco Iannone
Production: Without Production
Photo: © Altopiano Studio
The Ferrari Style Summer ’26 set is conceived as a laboratory‑like runway experience where fashion and craftsmanship intersect, echoing the precision, purity, and performance that define Ferrari itself. Rather than a traditional fashion show, the stage resembles an “Officina” (workshop) — a space stripped of distractions, bathed in luminous white, where every design decision feels deliberate and essential. This setting reflects the overarching creative philosophy: reduce to reveal essence.
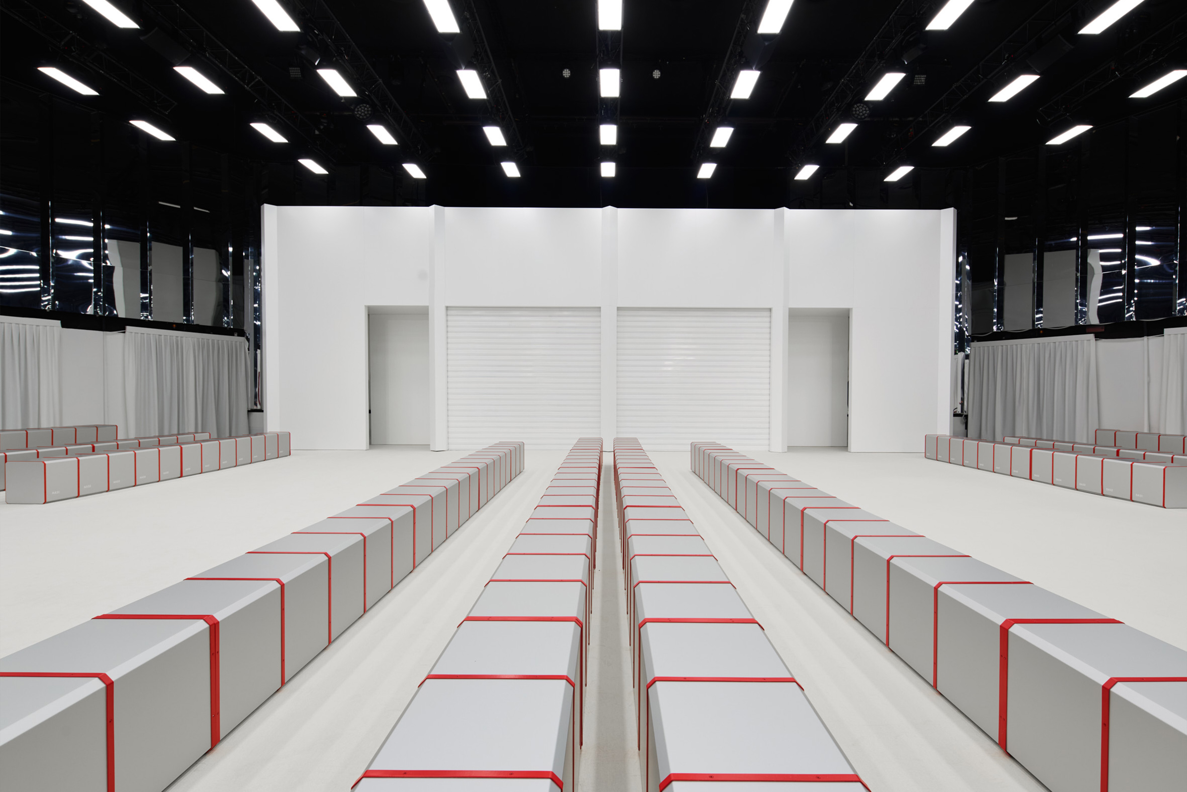
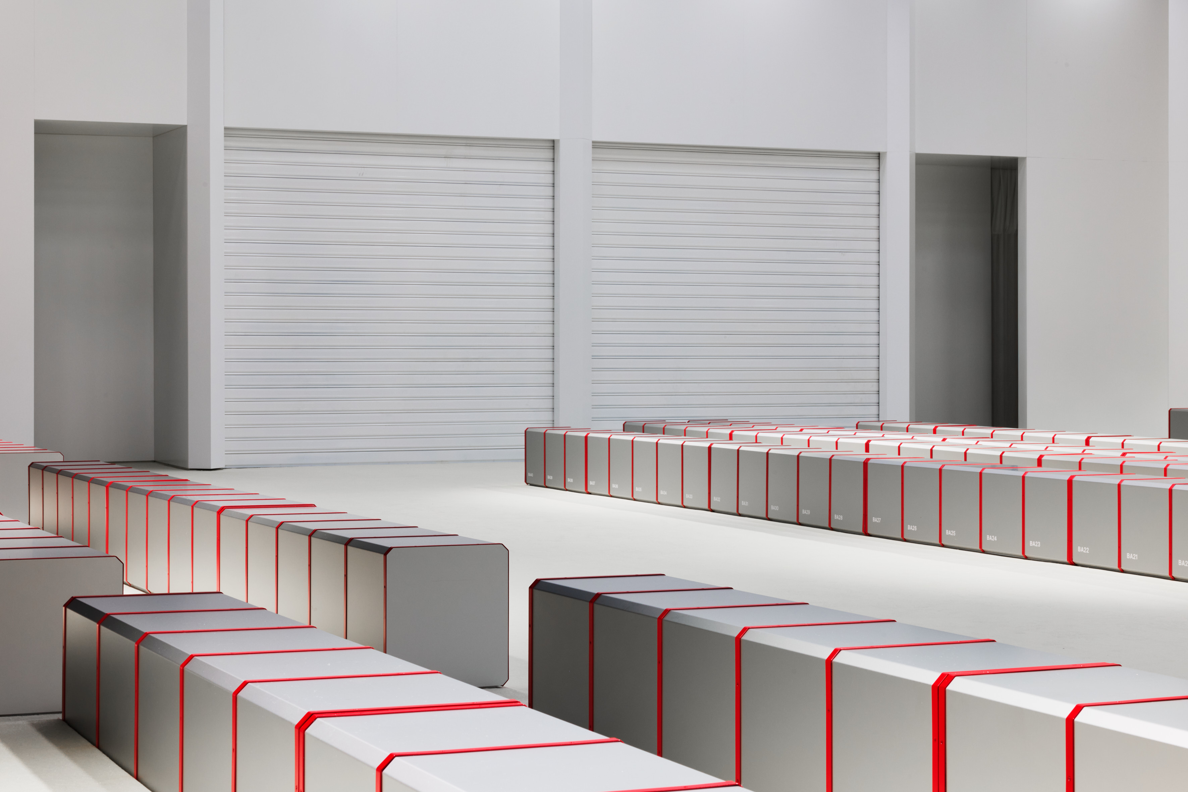
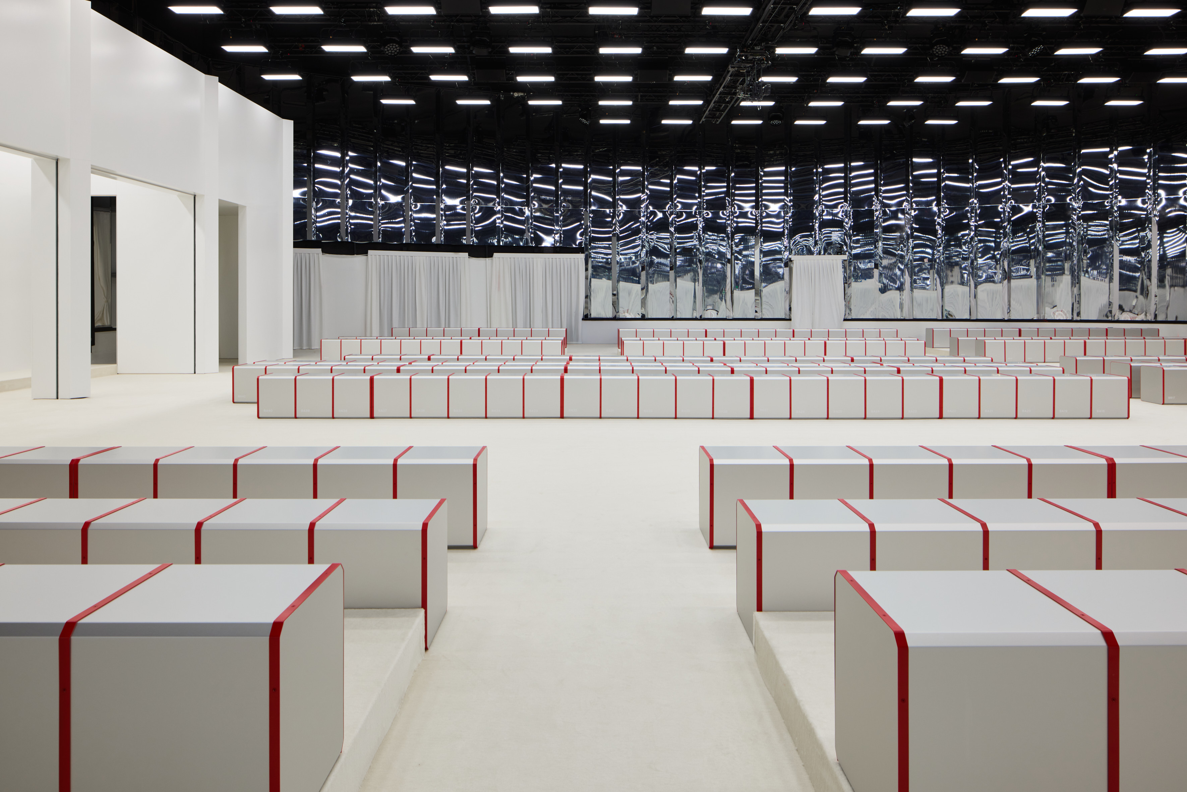
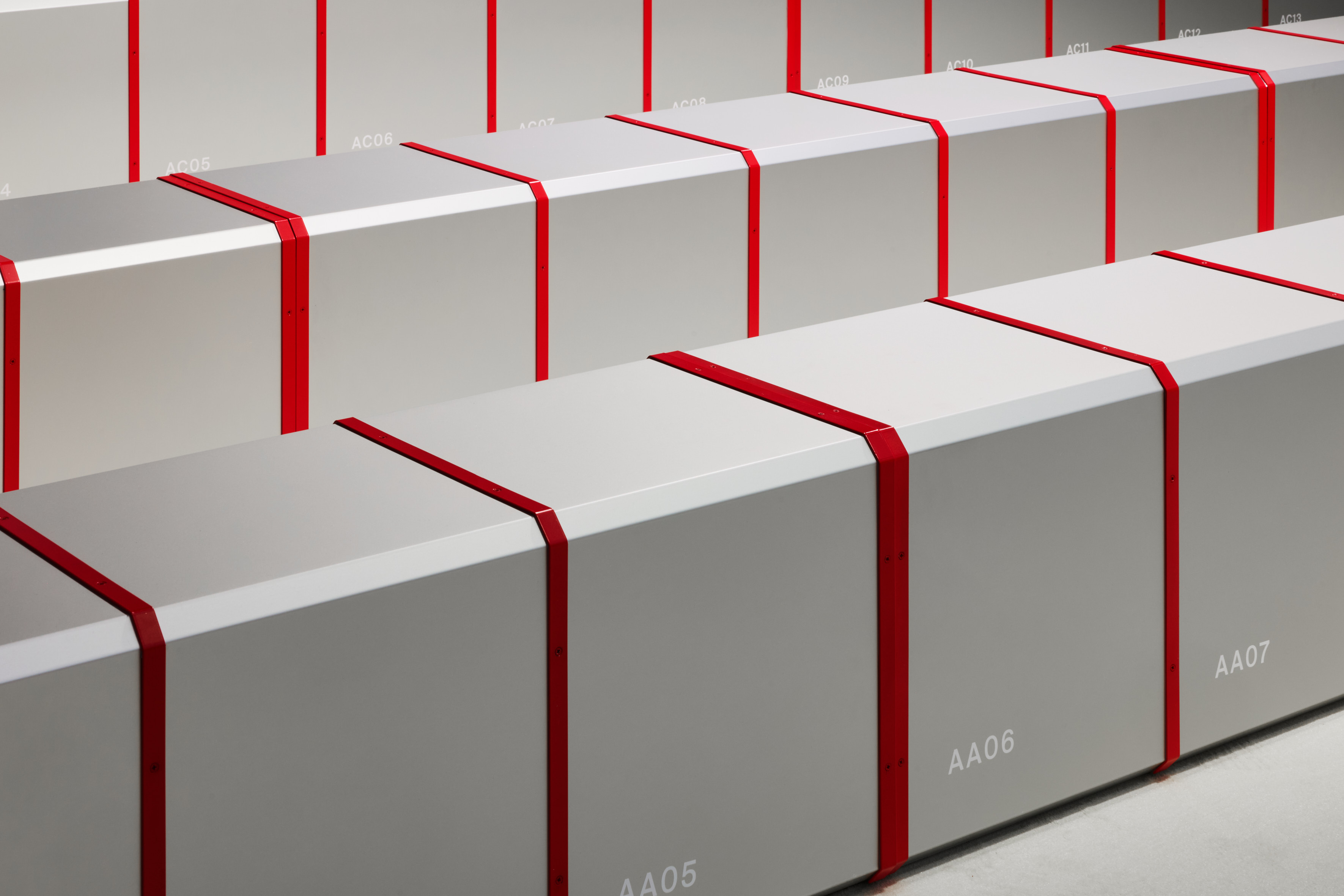
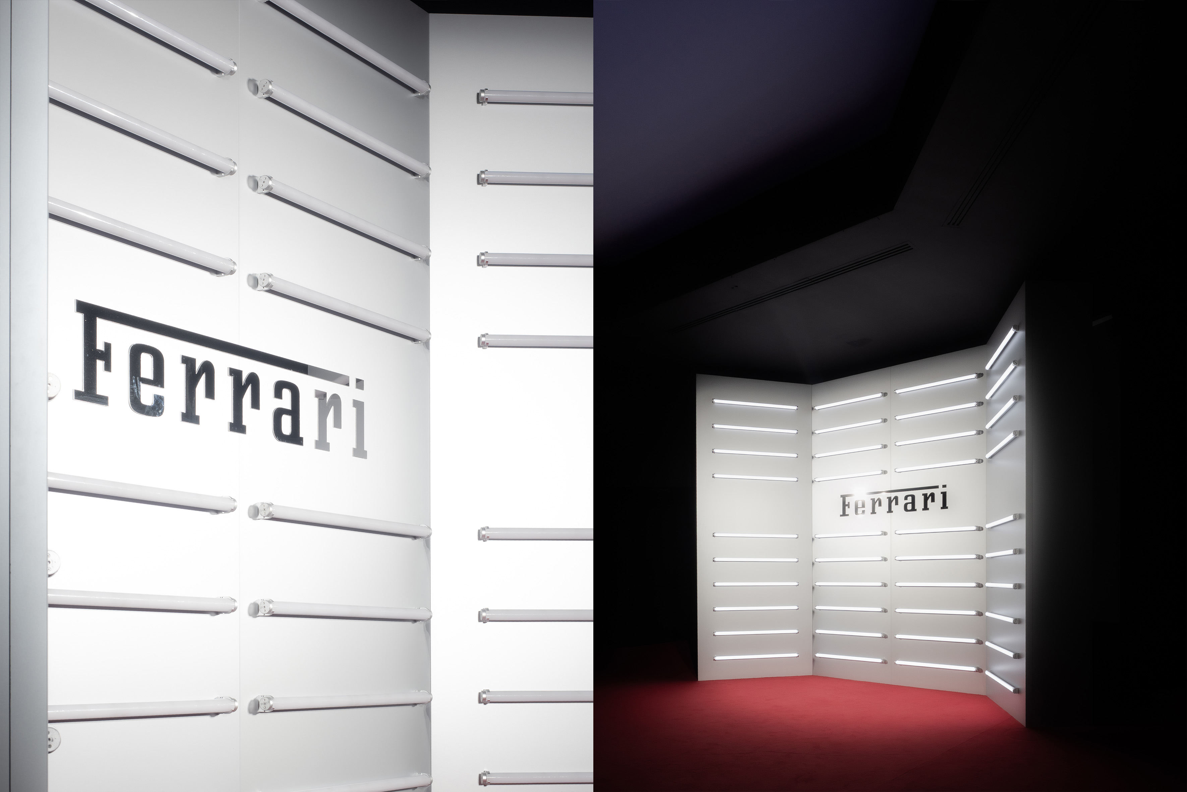
2025 | ABC Zattere | Venice, IT
![]()
![]()
![]()
![]()
![]()
![]()
![]()
![]() Location: Dorsoduro 1401, Venice
Location: Dorsoduro 1401, Venice
Program: bar and restaurant
Design and Artistic Direction: Fosbury Architecture (with Luca Monaco)
Local Architect and Construction Management: Studio Luca Vergombello
Structural Design: TTE Tecnobrevetti Team Engineering
Graphic design: Giga Design Studio
Press: barbatibertolissi
Production: Altofragile and GNC srl
Photo: © Giacomo Bianco and Louis De Belle
Following the evolution of the historic building, the ABC Zattere restaurant within Scuola Piccola Zattere, aligned with the identity and vision of the cultural institution, establishing a dialogue between tradition and contemporaneity, and drawing inspiration from the context of the city of Venice. The project aimed to mediate between contemporary architectural codes and Venetian historical memory, through a selection of materials and details that recall the city’s places of conviviality.
For this reason, the design of the spaces maintains a deep connection to the urban context while reinterpreting and modernizing them to cater to its target audience. Indoor, some elements drawn from tradition include:
* The boiserie – inspired by Venice’s historic and most iconic bars, decorated with simplified geometric patterns taken from the museum’s coordinated visual identity.
* The brick paving – a widely used system for public space flooring until the late 17th century, when brick began to be replaced by stone slabs from the Euganean Hills. Thanks to collaboration with Fornaci Sant’Anselmo, this feature has been modernized and enriched with colored glass waste inlays, referencing Venetian terrazzo flooring.
* The linear bench – made of Istrian stone salvaged from the restoration of the Galeazze at the Arsenale, a project funded by the Foundation.
* The pergola – inspired by the movable canopy of the Scuola Grande di San Rocco, which will not only provide shade in the warmer months but also serve as a flexible support and infrastructure for performances held in the courtyard.
2025 | ABC Zattere | Venice, IT
![]()
![]()
![]()
![]()
![]()
![]()
![]()
![]() Location: Dorsoduro 1401, Venice
Location: Dorsoduro 1401, Venice
Program: bar and restaurant
Design and Artistic Direction: Fosbury Architecture (with Luca Monaco)
Local Architect and Construction Management: Studio Luca Vergombello
Structural Design: TTE Tecnobrevetti Team Engineering
Graphic design: Giga Design Studio
Press: barbatibertolissi
Production: Altofragile and GNC srl
Photo: © Giacomo Bianco and Louis De Belle
Following the evolution of the historic building, the ABC Zattere restaurant within Scuola Piccola Zattere, aligned with the identity and vision of the cultural institution, establishing a dialogue between tradition and contemporaneity, and drawing inspiration from the context of the city of Venice. The project aimed to mediate between contemporary architectural codes and Venetian historical memory, through a selection of materials and details that recall the city’s places of conviviality.
For this reason, the design of the spaces maintains a deep connection to the urban context while reinterpreting and modernizing them to cater to its target audience. Indoor, some elements drawn from tradition include:
* The boiserie – inspired by Venice’s historic and most iconic bars, decorated with simplified geometric patterns taken from the museum’s coordinated visual identity.
* The brick paving – a widely used system for public space flooring until the late 17th century, when brick began to be replaced by stone slabs from the Euganean Hills. Thanks to collaboration with Fornaci Sant’Anselmo, this feature has been modernized and enriched with colored glass waste inlays, referencing Venetian terrazzo flooring.
* The linear bench – made of Istrian stone salvaged from the restoration of the Galeazze at the Arsenale, a project funded by the Foundation.
* The pergola – inspired by the movable canopy of the Scuola Grande di San Rocco, which will not only provide shade in the warmer months but also serve as a flexible support and infrastructure for performances held in the courtyard.








2025 | Scuola Piccola Zattere | Venice, IT
![]()
![]()
![]()
![]()
![]() Location: Venice, IT
Location: Venice, IT
Program: Interior and furniture design
Press: barbatibertolissi
Production: Altofragile
Photo: © Giacomo Bianco and Louis De Belle
The project to reopen the Scuola Piccola Zattere, inspired by the historic ‘Venetian Scuole Piccole’, aimed to give back to the community a place of meeting and exchange, renewing its vocation as an open and inclusive laboratory.
The new setup of the museum space consists of a series of modular elements that can be assembled and reconfigured, suggesting and anticipating the possible uses that residents and visitors will make of it. The furniture, made of simple birch wood elements that can be easily interlocked and edged in the colours of the new institution, consists of stools, tables and movable walls designed to be easily reproduced by the SPZ’s in-house workshop in the years to come, thus ensuring the continuity and growth of the museum’s endowment over time.
2025 | Scuola Piccola Zattere | Venice, IT
![]()
![]()
![]()
![]()
![]() Location: Venice, IT
Location: Venice, IT
Program: Interior and furniture design
Press: barbatibertolissi
Production: Altofragile
Photo: © Giacomo Bianco and Louis De Belle
The project to reopen the Scuola Piccola Zattere, inspired by the historic ‘Venetian Scuole Piccole’, aimed to give back to the community a place of meeting and exchange, renewing its vocation as an open and inclusive laboratory.
The new setup of the museum space consists of a series of modular elements that can be assembled and reconfigured, suggesting and anticipating the possible uses that residents and visitors will make of it. The furniture, made of simple birch wood elements that can be easily interlocked and edged in the colours of the new institution, consists of stools, tables and movable walls designed to be easily reproduced by the SPZ’s in-house workshop in the years to come, thus ensuring the continuity and growth of the museum’s endowment over time.




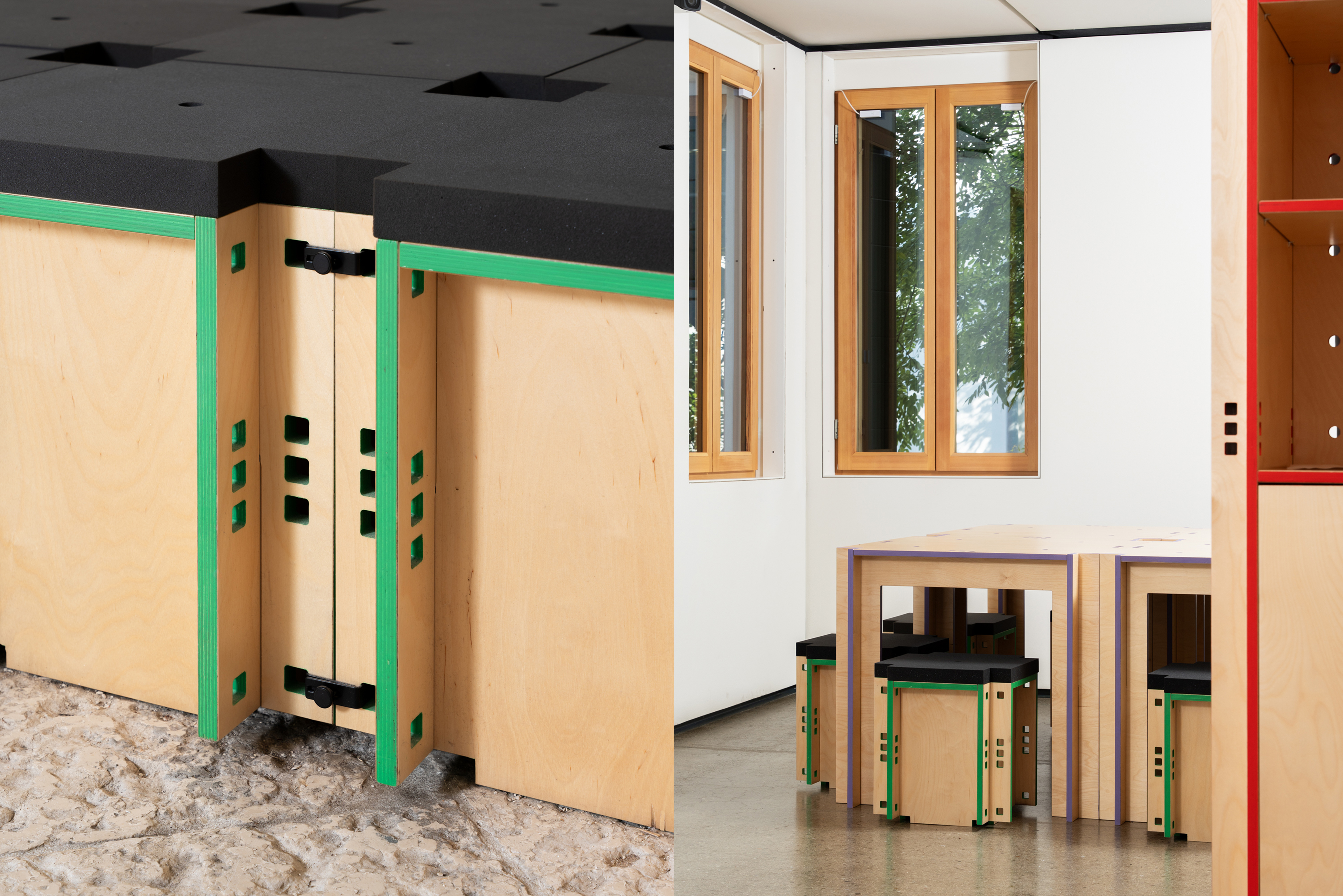
2025 | MSGM Men SS26 | Milan, IT
![]()
![]()
![]()
![]()
![]() Location: Milan, IT
Location: Milan, IT
Event: Presentation Men SS26
Client: MSGM
Program: set design
Photo: © Luca Monaco
For its Men’s SS26 collection, MSGM takes over its flagship store on Via Broletto, radically paring the space back to its bare essence. Every object is concealed, allowing the architecture to recede and the collection to come fully into focus. In this stripped-back setting, the garments engage in a dynamic and immersive dialogue with the store’s raw materials, proportions, and surfaces, transforming the space into a charged backdrop that amplifies the collection’s energy, textures, and visual impact.
2025 | MSGM Men SS26 | Milan, IT
![]()
![]()
![]()
![]()
![]() Location: Milan, IT
Location: Milan, IT
Event: Presentation Men SS26
Client: MSGM
Program: set design
Photo: © Luca Monaco
For its Men’s SS26 collection, MSGM takes over its flagship store on Via Broletto, radically paring the space back to its bare essence. Every object is concealed, allowing the architecture to recede and the collection to come fully into focus. In this stripped-back setting, the garments engage in a dynamic and immersive dialogue with the store’s raw materials, proportions, and surfaces, transforming the space into a charged backdrop that amplifies the collection’s energy, textures, and visual impact.
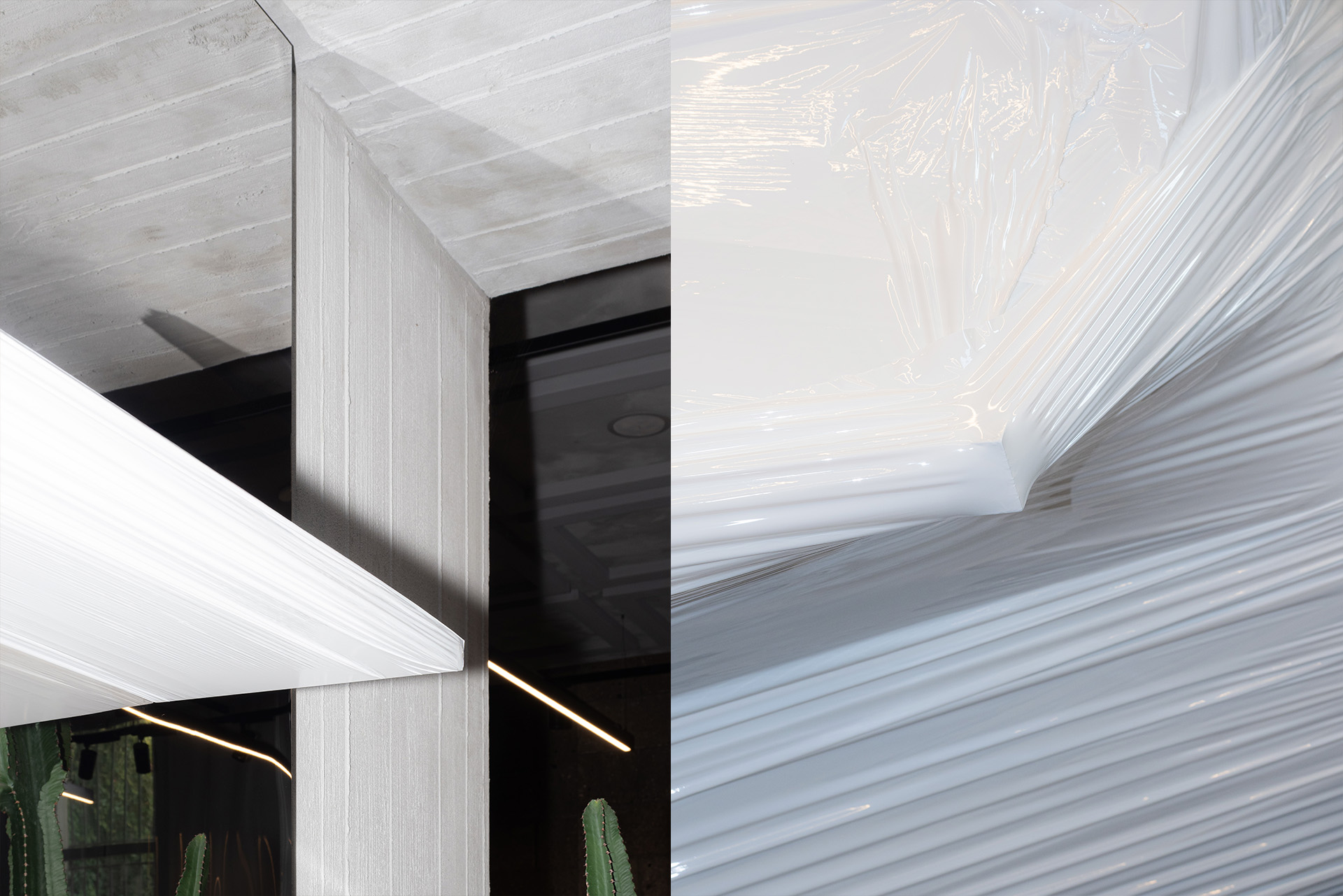
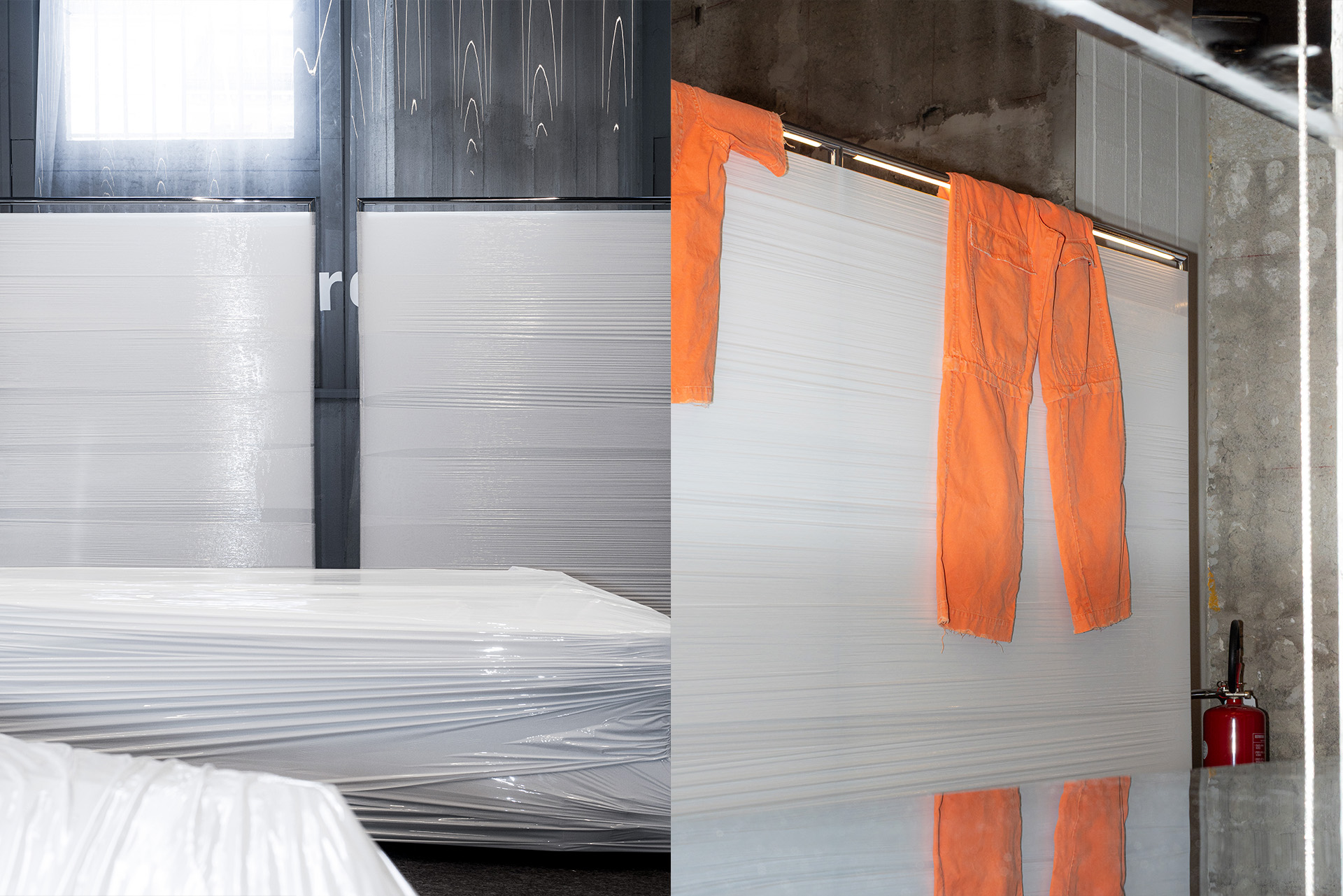
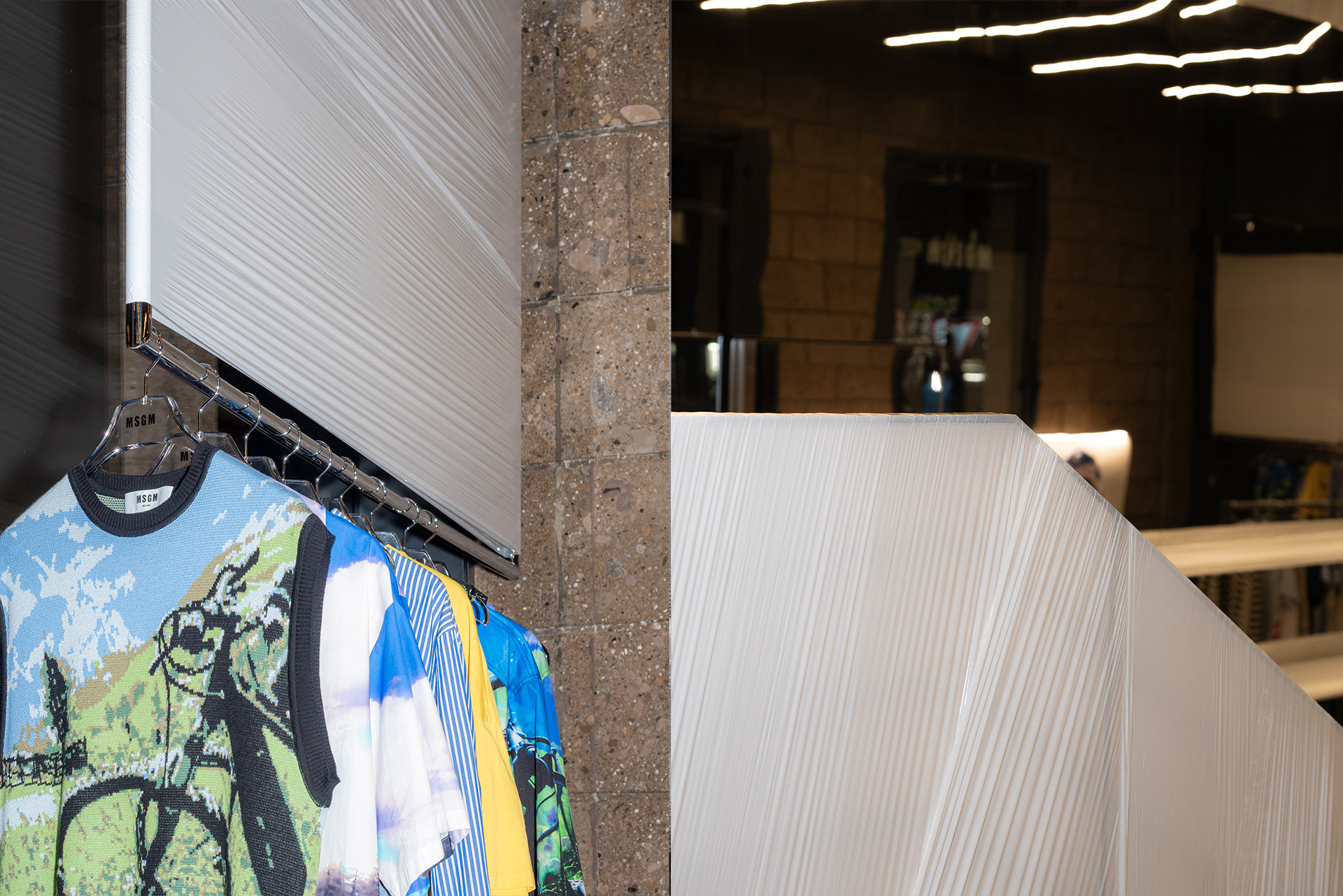

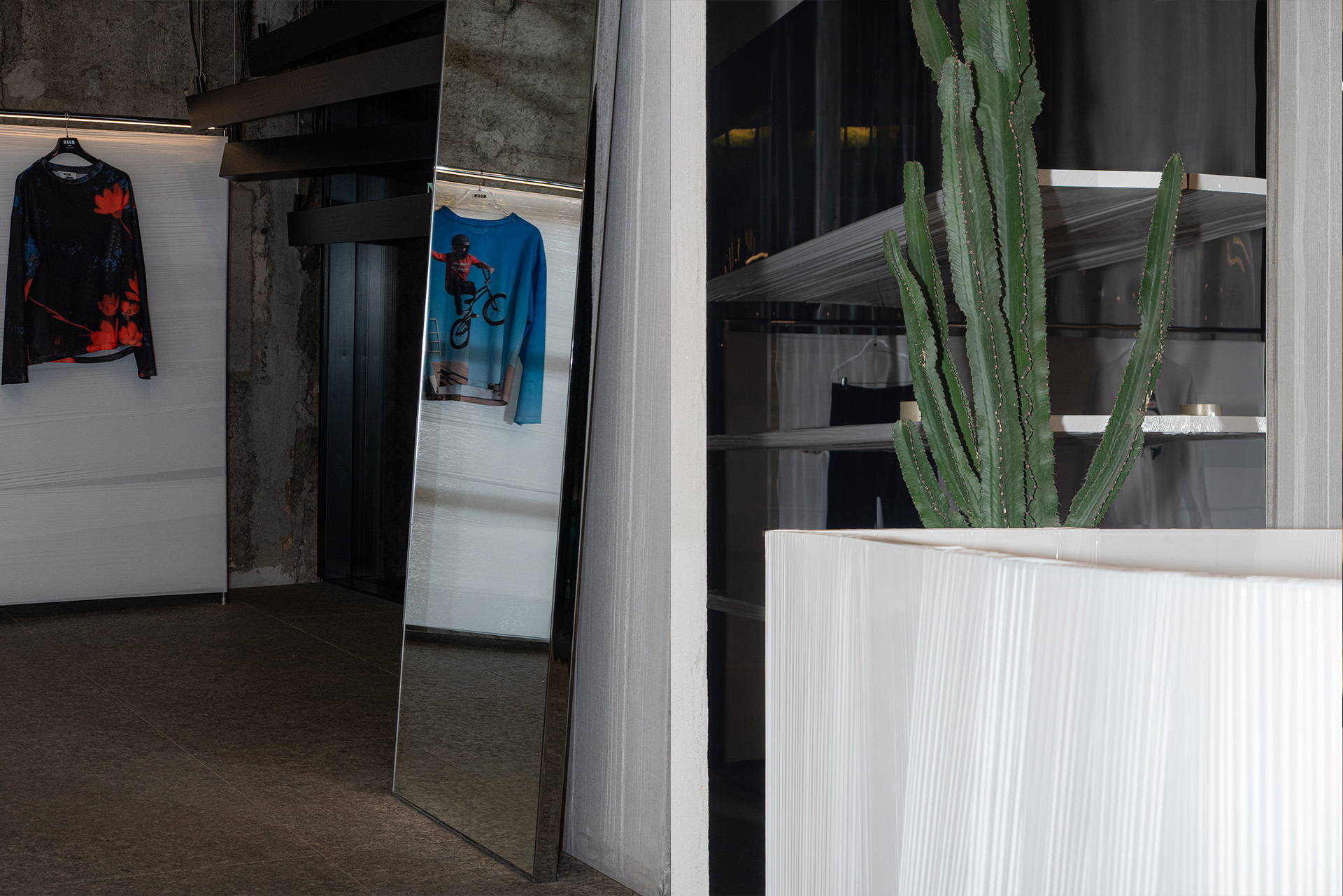
2025 | Ducato Prize | Piacenza, IT
![]()
![]()
![]() Location: Piacenza, IT
Location: Piacenza, IT
Event: Ducato prize, 2nd edition
Program: exhibition design
Ideator and promoter: Michele Cristella
Art director: Giacomo Pigliapoco
Graphic design and visual identity: Roberto Vito D'Amico
Main Sponsor: Coil Group
Technical partner: Escar Srl
Photo: © Flavio Pescatori and Luca Monaco
Built in the seventeenth century, the Ducal Chapel is one of the most prestigious spaces within Palazzo Farnese in Piacenza. Its original square plan, transformed into an octagon through the addition of four corner apses, gives rise to a striking double-height hall with a powerful scenographic presence. Engaging in dialogue with this exceptional setting and enhancing its monumental character, the exhibition project proposed for the Ducato Prize 2025 adopts a strategy of contrast. Dark, stereometric volumes are introduced, echoing and reinforcing the austere identity of Palazzo Farnese. The installation is conceived as a monomaterial system, entirely constructed from a single basic element: a steel sheet bent at a 90-degree angle. This module is developed into a series of self-supporting exhibition structures, assembled through interlocking joints and simple tubular elements. Taking the form of screens, partitions, and enclosures, these structures accommodate the artworks and their diverse supports—paintings, monitors, LED walls, and wooden elements. The displays are arranged in a fluid layout that guides visitors along a continuous path, punctuated by visual and sonic episodes.
2025 | Ducato Prize | Piacenza, IT
![]()
![]()
![]() Location: Piacenza, IT
Location: Piacenza, IT
Event: Ducato prize, 2nd edition
Program: exhibition design
Ideator and promoter: Michele Cristella
Art director: Giacomo Pigliapoco
Graphic design and visual identity: Roberto Vito D'Amico
Main Sponsor: Coil Group
Technical partner: Escar Srl
Photo: © Flavio Pescatori and Luca Monaco
Built in the seventeenth century, the Ducal Chapel is one of the most prestigious spaces within Palazzo Farnese in Piacenza. Its original square plan, transformed into an octagon through the addition of four corner apses, gives rise to a striking double-height hall with a powerful scenographic presence. Engaging in dialogue with this exceptional setting and enhancing its monumental character, the exhibition project proposed for the Ducato Prize 2025 adopts a strategy of contrast. Dark, stereometric volumes are introduced, echoing and reinforcing the austere identity of Palazzo Farnese. The installation is conceived as a monomaterial system, entirely constructed from a single basic element: a steel sheet bent at a 90-degree angle. This module is developed into a series of self-supporting exhibition structures, assembled through interlocking joints and simple tubular elements. Taking the form of screens, partitions, and enclosures, these structures accommodate the artworks and their diverse supports—paintings, monitors, LED walls, and wooden elements. The displays are arranged in a fluid layout that guides visitors along a continuous path, punctuated by visual and sonic episodes.
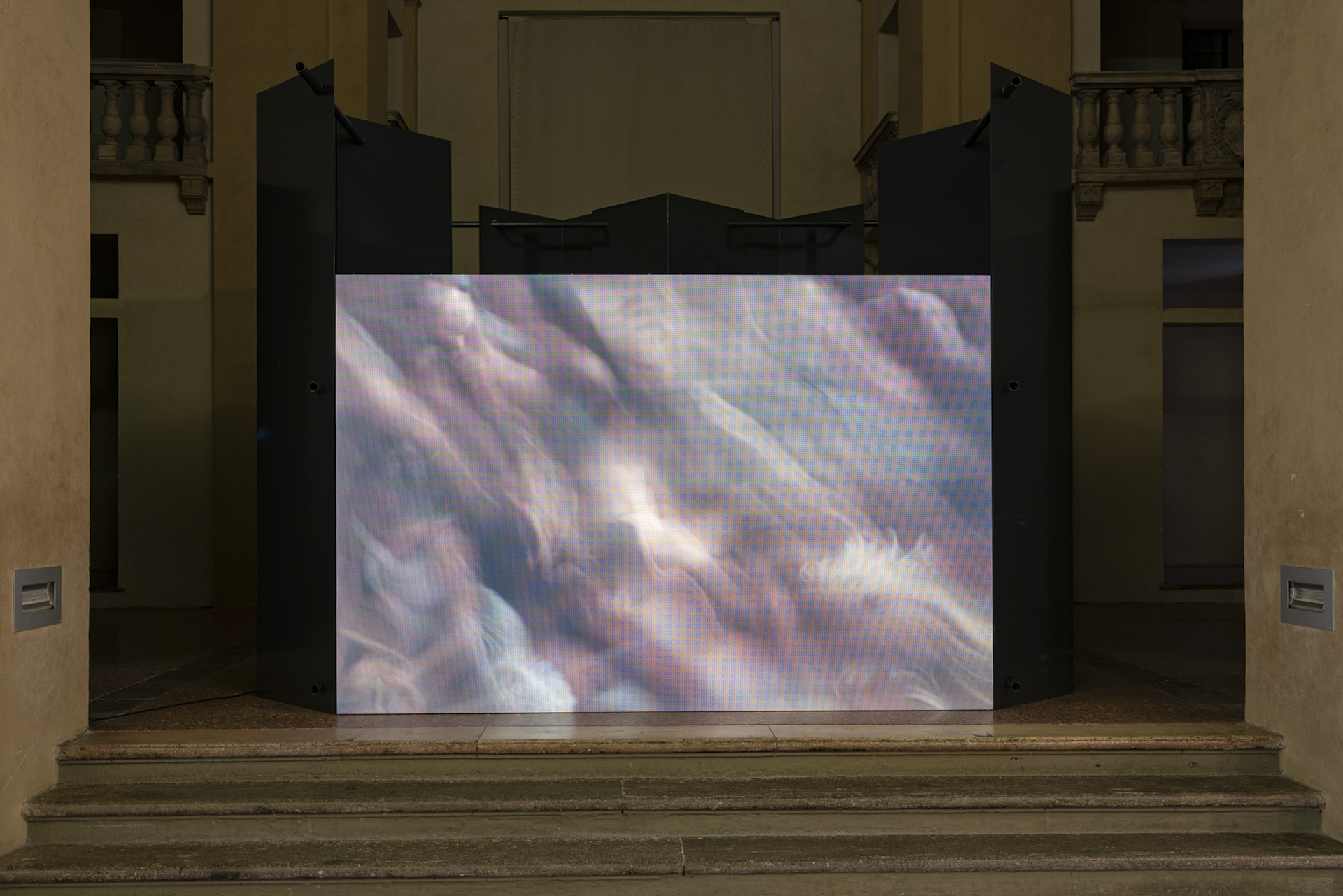
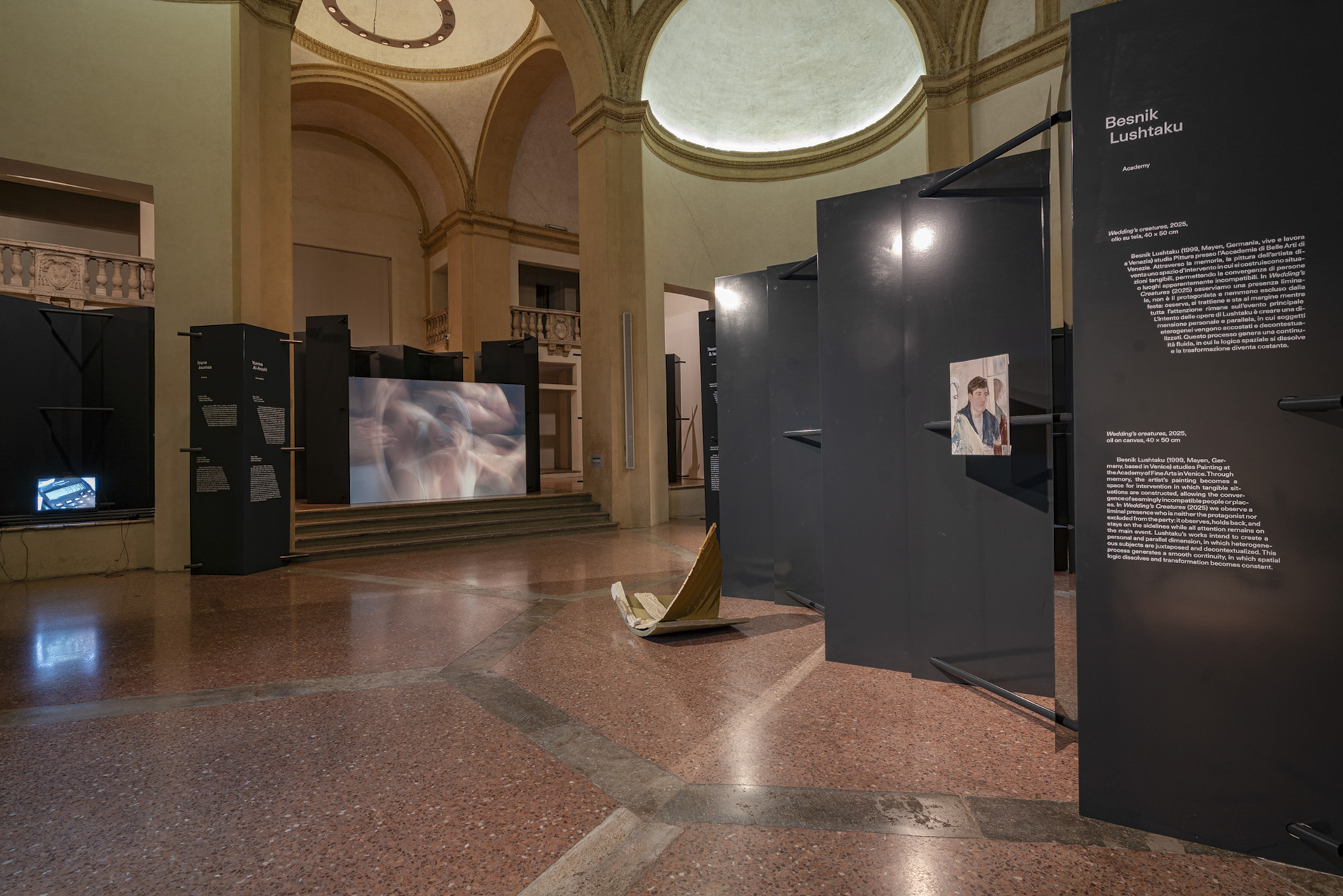
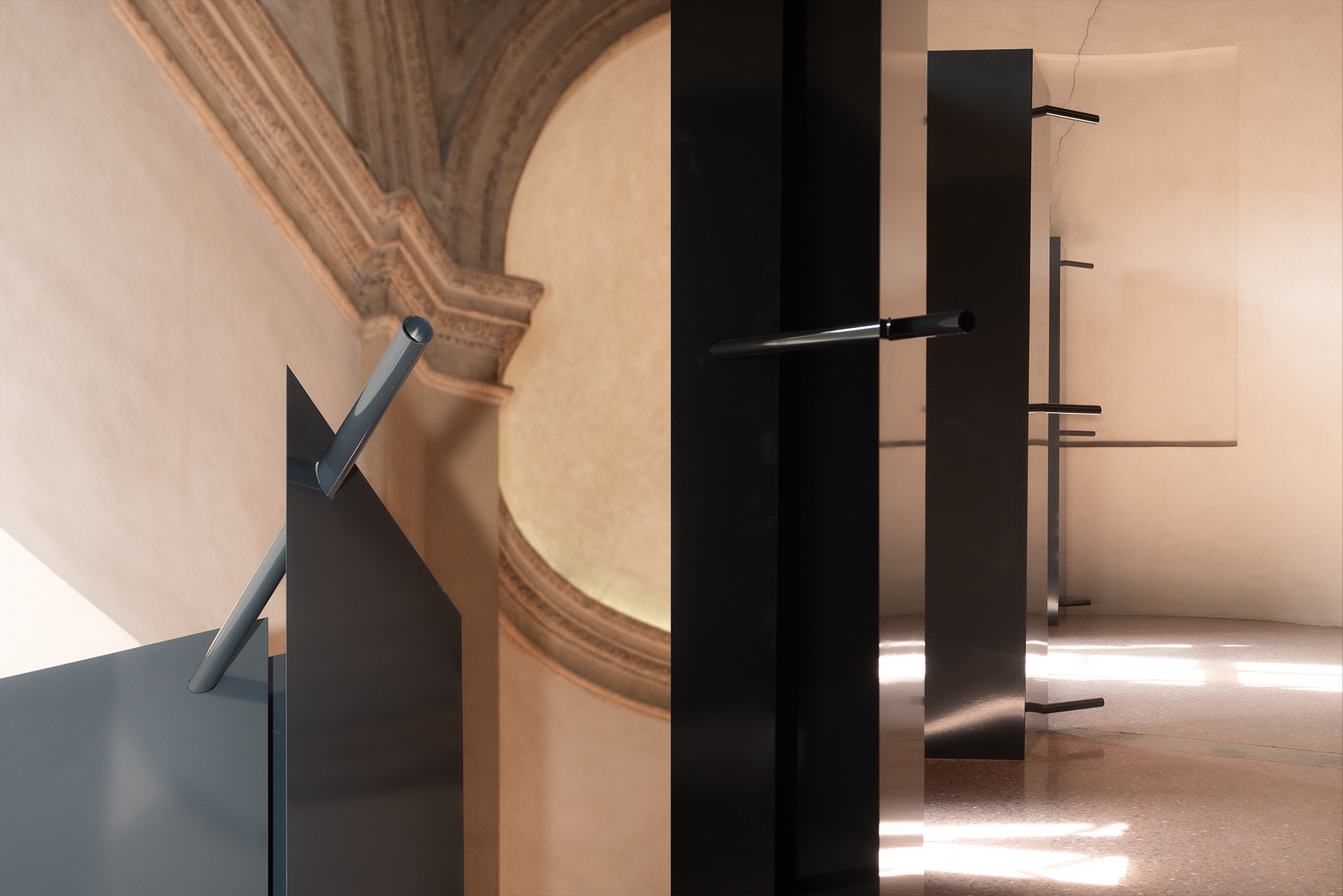
2025 | Solid Homme SS26 | Paris, FR
![]()
![]()
![]()
![]()
![]()
![]()
![]()
![]() Location: Paris, FR
Location: Paris, FR
Event: presentation ss26 / Super Normal
Client: Solid Homme
Styling: Jordan Duddy
Art direction and set design: Fosbury Architecture
Production: Without Production
Casting: Simone Schofer
Music: Simon Parris
Photo: © Luca Tombolini
For Spring-Summer 2026, Solid Homme turns inward, presenting a study in the near-ritual compulsion to collect - an ode to the obsessive - holding onto fragments of experience as a way of understanding the self. Informed by nostalgia and rooted in the present, the collection unfolds as a meditation on the layers we accumulate: objects, garments, gestures - each a quiet act of preservation.
2025 | Solid Homme SS26 | Paris, FR
![]()
![]()
![]()
![]()
![]()
![]()
![]()
![]() Location: Paris, FR
Location: Paris, FR
Event: presentation ss26 / Super Normal
Client: Solid Homme
Styling: Jordan Duddy
Art direction and set design: Fosbury Architecture
Production: Without Production
Casting: Simone Schofer
Music: Simon Parris
Photo: © Luca Tombolini
For Spring-Summer 2026, Solid Homme turns inward, presenting a study in the near-ritual compulsion to collect - an ode to the obsessive - holding onto fragments of experience as a way of understanding the self. Informed by nostalgia and rooted in the present, the collection unfolds as a meditation on the layers we accumulate: objects, garments, gestures - each a quiet act of preservation.








2025 | Silver Lining | Milan, IT
![]()
![]()
![]()
![]() Client: Nilufar
Client: Nilufar
Event: Milan Design Week 2025
Main partner: Almeco Group
Technical partner: Lanificio Becagli
Press: Giulia Castelli Agency
Photo: © Alejandro Ramoroz
For Milan Design Week 2025, Nilufar opened its doors to unveil “Silver Lining,” a site-specific exhibition curated by Nina Yashar. The main stage at Nilufar Depot became a luminous pool of leisure and pleasure. Inspired by the 1970s, to which most of the pieces on display paid homage, the setting took the form of a large "conversation pit": a type of room used in both Europe and North America incorporating seating in continuity with the room's flooring to facilitate social interaction.
Yashar focused the entire exhibition on a single material: metal. By dedicating the exhibit to this single theme, the display highlights the material’s versatile nature, featuring a wide array of finishes and techniques, including galvanized steel, aluminum, nickel-plated brass, chrome-plated steel, silver leaf and stainless steel sheets.
Set within a reflective enclosure and warmed by a burgundy shag carpet made from natural alpaca fiber by Lanificio Becagli, the installation invited visitors to gather, pause and immerse themselves in a dialogue between textures, eras and gestures. At the same time, the aluminum surfaces, provided by Almeco Group, added a striking luminous dimension — merging craftsmanship and innovation.
2025 | Silver Lining | Milan, IT
![]()
![]()
![]()
![]() Client: Nilufar
Client: Nilufar
Event: Milan Design Week 2025
Main partner: Almeco Group
Technical partner: Lanificio Becagli
Press: Giulia Castelli Agency
Photo: © Alejandro Ramoroz
For Milan Design Week 2025, Nilufar opened its doors to unveil “Silver Lining,” a site-specific exhibition curated by Nina Yashar. The main stage at Nilufar Depot became a luminous pool of leisure and pleasure. Inspired by the 1970s, to which most of the pieces on display paid homage, the setting took the form of a large "conversation pit": a type of room used in both Europe and North America incorporating seating in continuity with the room's flooring to facilitate social interaction.
Yashar focused the entire exhibition on a single material: metal. By dedicating the exhibit to this single theme, the display highlights the material’s versatile nature, featuring a wide array of finishes and techniques, including galvanized steel, aluminum, nickel-plated brass, chrome-plated steel, silver leaf and stainless steel sheets.
Set within a reflective enclosure and warmed by a burgundy shag carpet made from natural alpaca fiber by Lanificio Becagli, the installation invited visitors to gather, pause and immerse themselves in a dialogue between textures, eras and gestures. At the same time, the aluminum surfaces, provided by Almeco Group, added a striking luminous dimension — merging craftsmanship and innovation.
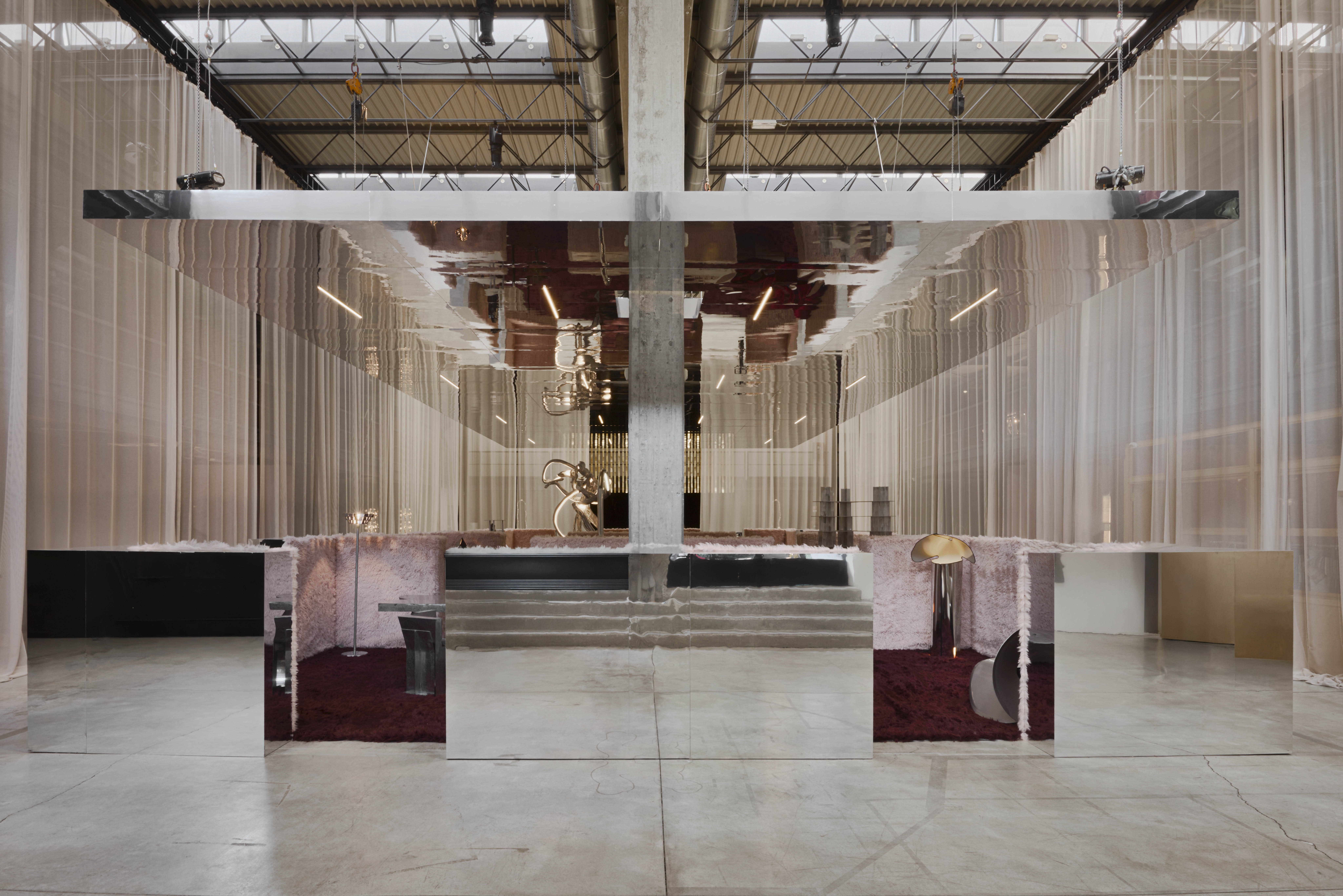

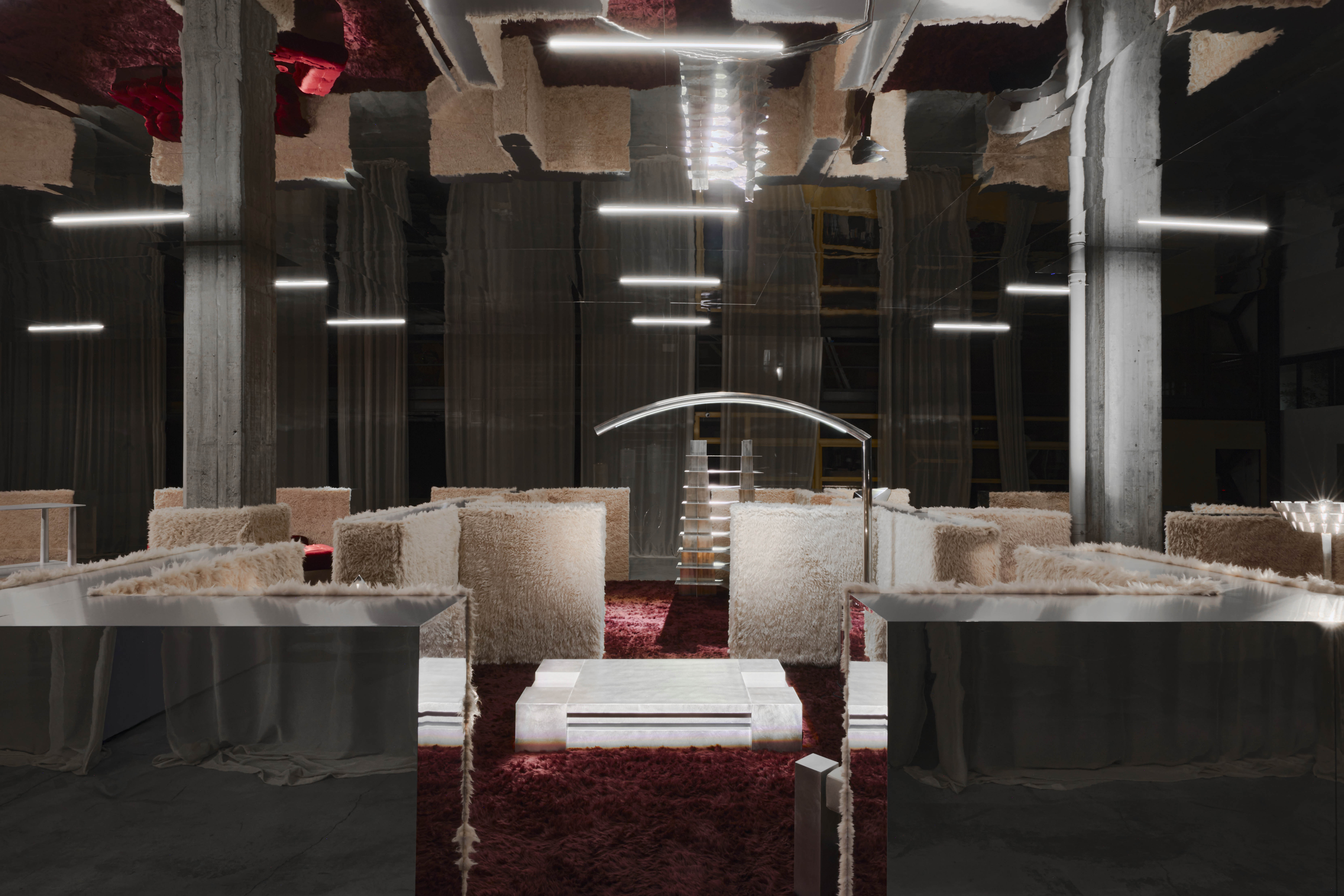

2025 | Ferrari FW25 | Milan, IT
![]()
![]()
![]()
![]() Event: fashion show fall winter 2025
Event: fashion show fall winter 2025
Client: Ferrari
Set design: Fosbury Architecture
Production: Without Production
Music: Frédéric Sanchez
Photo: © Alto Piano, © Luca Monaco
Named Officina, the set for Ferrari’s Fall/Winter 2025–26
show at Teatro Alcione in Milan was designed as a box seamlessly integrated within the theater’s space. The elevated stage for the live performance was positioned along
the longer side, allowing space for four parallel catwalks.
Models walked along a striking red stripe that, along with
strategic lighting, defined the runway. Guests were seated
in a symmetrical yet varied arrangement, featuring different
types of seating for a dynamic composition.
2025 | Ferrari FW25 | Milan, IT
![]()
![]()
![]()
![]() Event: fashion show fall winter 2025
Event: fashion show fall winter 2025
Client: Ferrari
Set design: Fosbury Architecture
Production: Without Production
Music: Frédéric Sanchez
Photo: © Alto Piano, © Luca Monaco
Named Officina, the set for Ferrari’s Fall/Winter 2025–26
show at Teatro Alcione in Milan was designed as a box seamlessly integrated within the theater’s space. The elevated stage for the live performance was positioned along
the longer side, allowing space for four parallel catwalks.
Models walked along a striking red stripe that, along with
strategic lighting, defined the runway. Guests were seated
in a symmetrical yet varied arrangement, featuring different
types of seating for a dynamic composition.

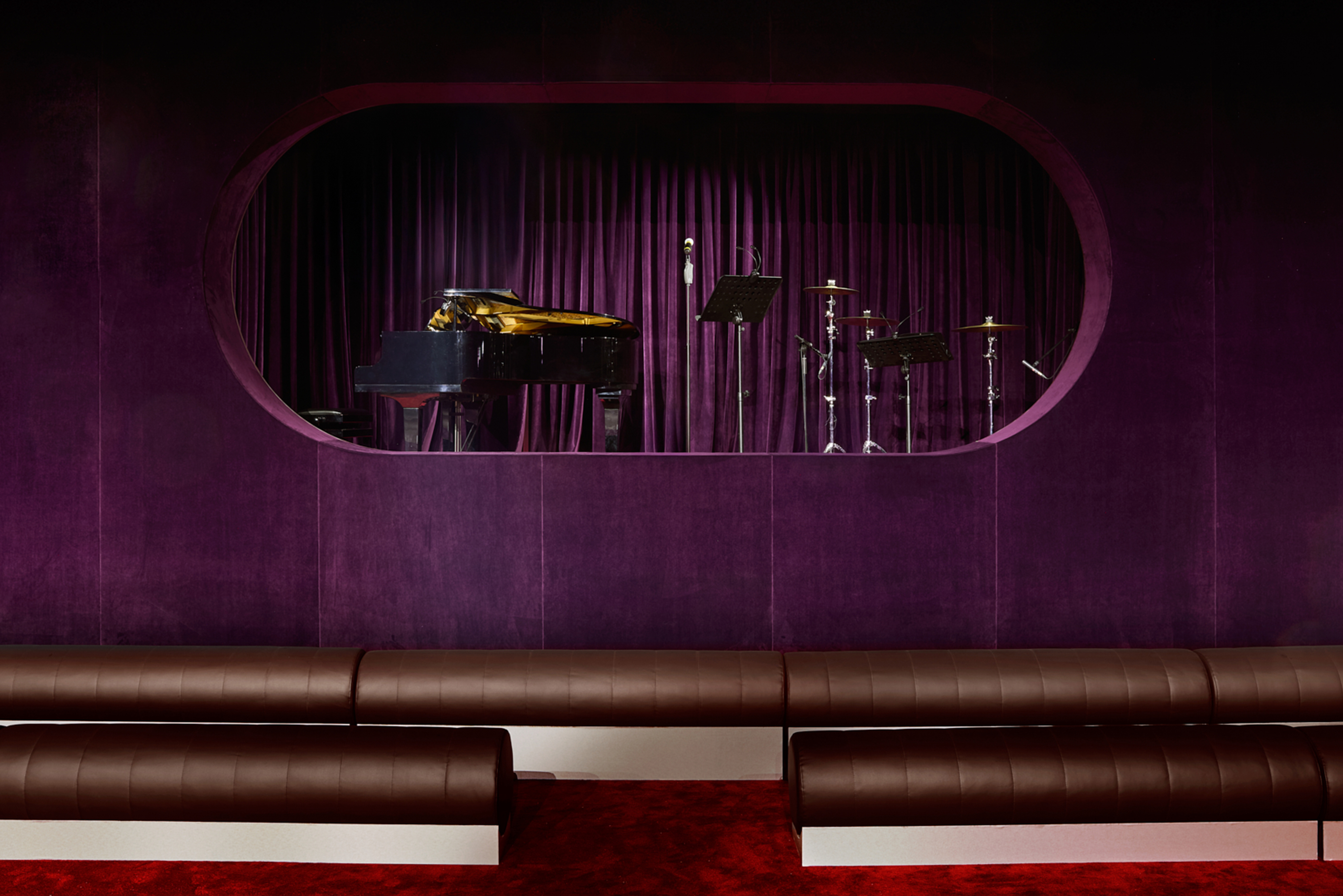
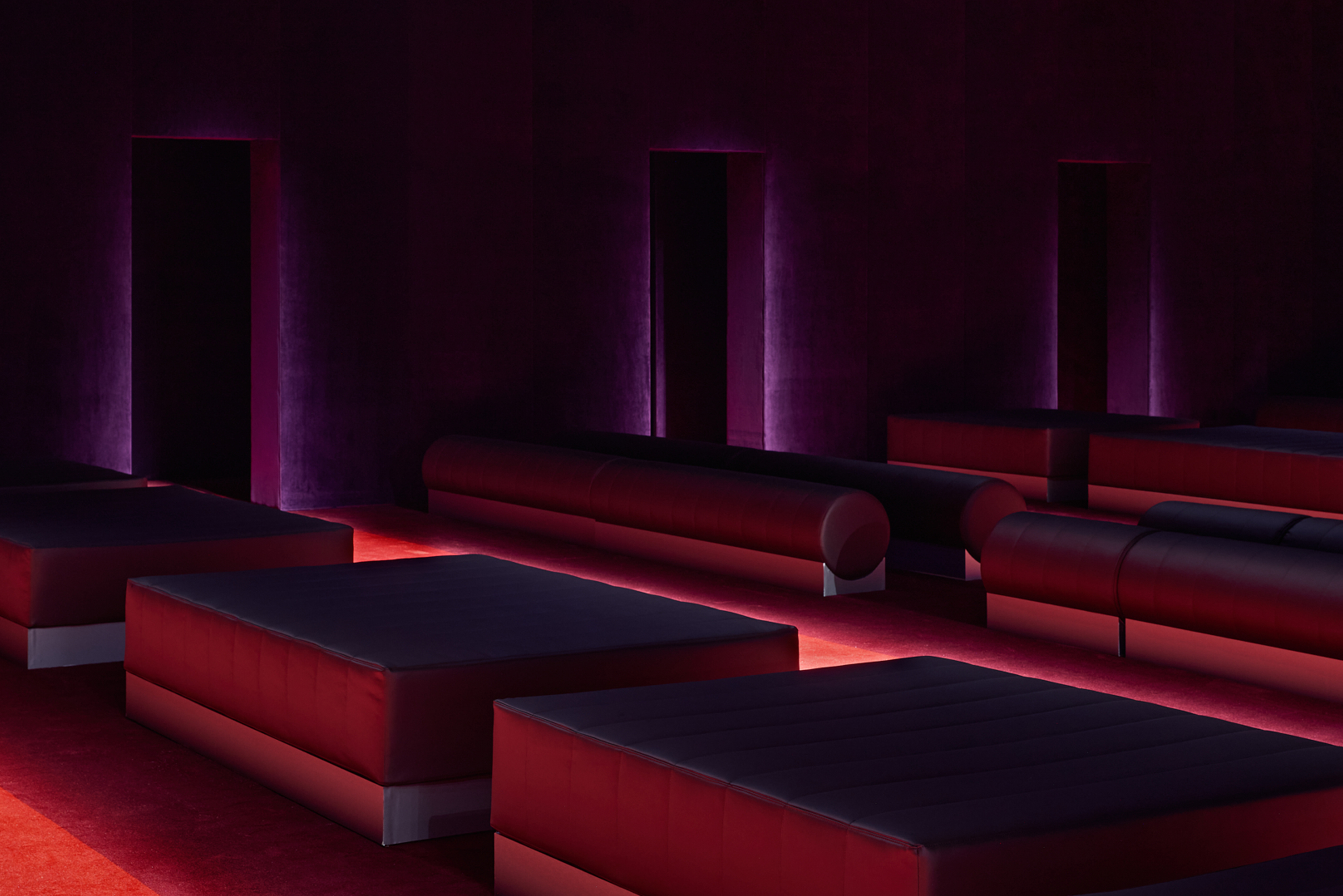
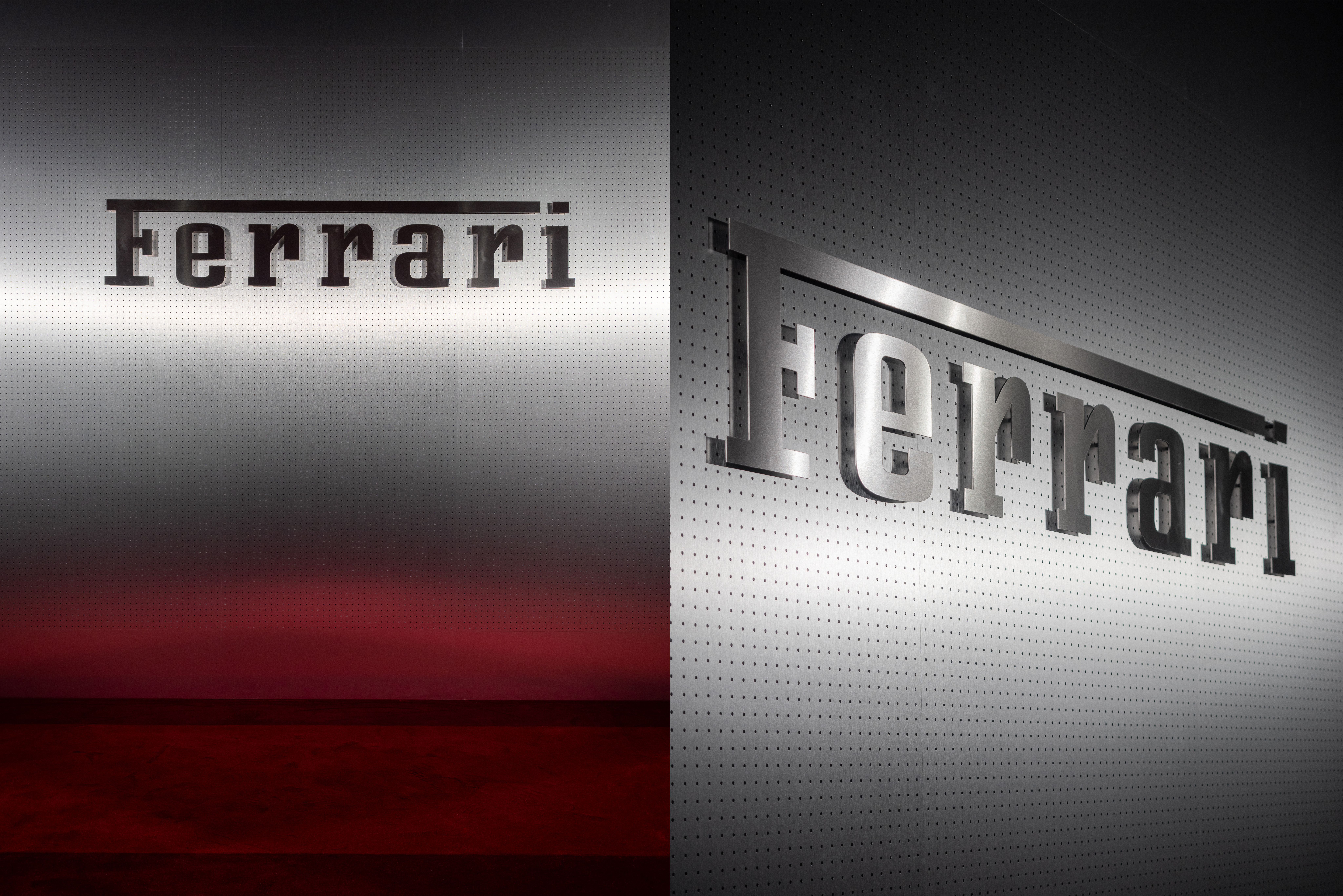
2025 | Supponiamo un amore | Milan, IT
![]()
![]()
![]()
![]()
![]()
![]() Client: Fondazione Officine Saffi
Client: Fondazione Officine Saffi
Main partner: Iris Ceramiche
Technical partner: Laterlite S.p.A.
Exhibition promoted under the auspices of Municipio 8 Comune di Milano
Photo © Fondazione Officine Saffi
Supponiamo un amore, spatially translated into a labyrinth, evokes the journey of learning and discovery of ceramic art undertaken by artists. A non-linear path, but one made up of trials, experiments and small epiphanies, those revelations that accompany every "first time".
The installation is designed to intrigue and guide the visitor: a series of 1.40 m high wall partitions allow a view of the works, which are freely arranged in the space, inviting the public to have a close and intimate look at the materials on display. A raised seat, the only viewing device, allows one observer at a time to grasp the spatial relationships created by the installation.
The materials, chosen with a focus on reuse, have a specific relationship with Fondazione Officine Saffi: on the one hand, the Leca expanded clay blocks, provided with the support of Laterlite S.p.a., will be recovered at the end of the exhibition; on the other hand, the seats, created ad hoc as a permanent endowment of the Foundation, are enriched with ceramic slabs, the result of a special collaboration with Officine Saffi Lab.
2025 | Supponiamo un amore | Milan, IT
![]()
![]()
![]()
![]()
![]()
![]() Client: Fondazione Officine Saffi
Client: Fondazione Officine Saffi
Main partner: Iris Ceramiche
Technical partner: Laterlite S.p.A.
Exhibition promoted under the auspices of Municipio 8 Comune di Milano
Photo © Fondazione Officine Saffi
Supponiamo un amore, spatially translated into a labyrinth, evokes the journey of learning and discovery of ceramic art undertaken by artists. A non-linear path, but one made up of trials, experiments and small epiphanies, those revelations that accompany every "first time".
The installation is designed to intrigue and guide the visitor: a series of 1.40 m high wall partitions allow a view of the works, which are freely arranged in the space, inviting the public to have a close and intimate look at the materials on display. A raised seat, the only viewing device, allows one observer at a time to grasp the spatial relationships created by the installation.
The materials, chosen with a focus on reuse, have a specific relationship with Fondazione Officine Saffi: on the one hand, the Leca expanded clay blocks, provided with the support of Laterlite S.p.a., will be recovered at the end of the exhibition; on the other hand, the seats, created ad hoc as a permanent endowment of the Foundation, are enriched with ceramic slabs, the result of a special collaboration with Officine Saffi Lab.



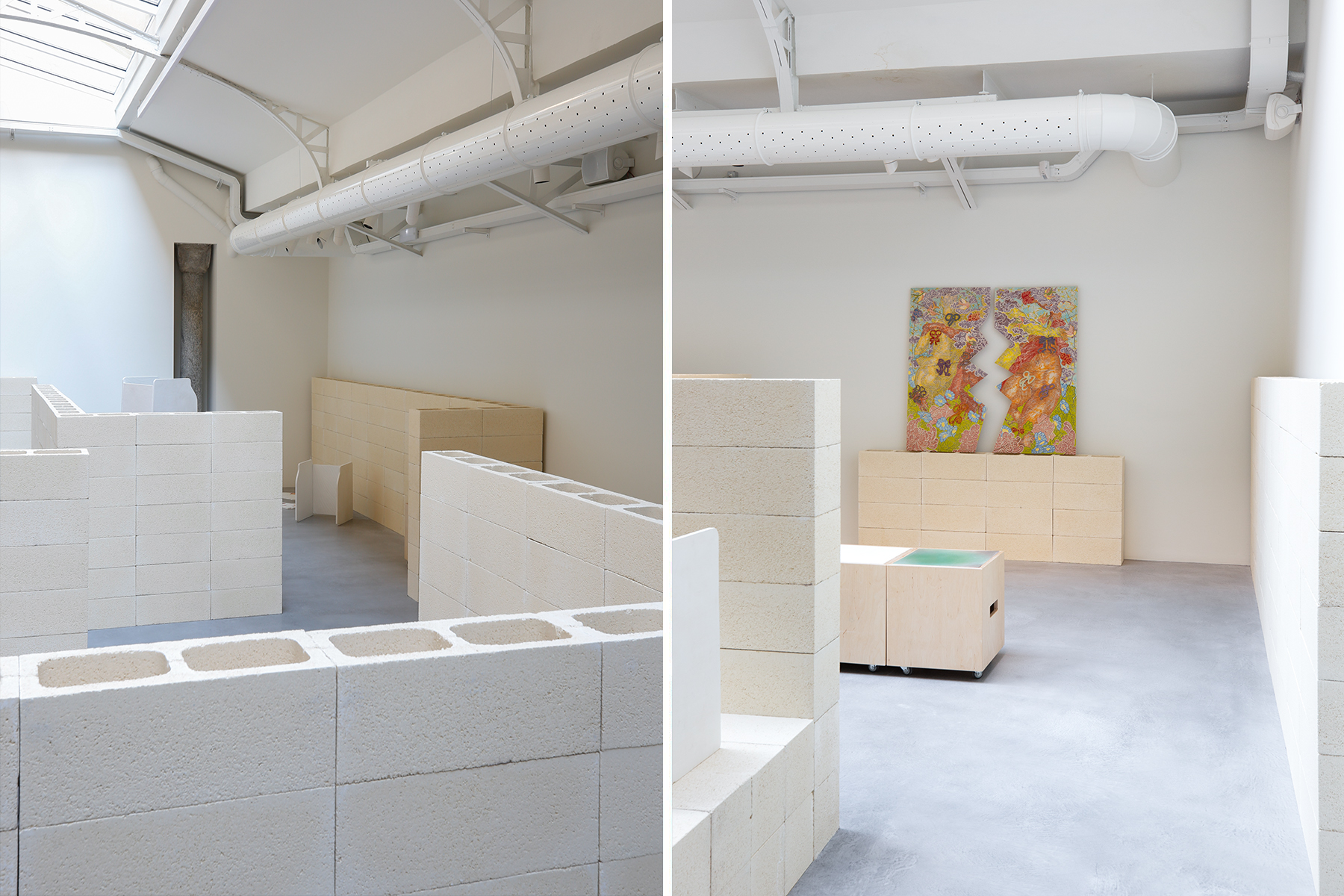


2024 | MSGM Women SS25 | Milan, IT
![]()
![]()
![]()
![]()
![]() Location:
Location:
Milan, IT
Location:
Location:
Milan, IT
Event:
MSGM Presentation Women SS25
Program:
Set design
Year:
2024
Client: MSGM
Collaborator: Gaia Uslenghi
Photo ©
Davide Adamo
MSGM staged its 2024 Spring/Summer Womenswear collection in an abstract setting that reinterpreted both the brand’s codes and the inspirations behind the season’s garments.
The gallery at MSGM’s headquarters was transformed with blue sand, creating a playful yet unexpected atmosphere reminiscent of seaside summer vibes. Drawing from the horizontal lines of the Adriatic coast and inspired by early land art experiments, this installation provided both backdrop and context for the collection.
The courtyard, wrapped in neon-yellow mesh, was concealed to guide visitors to a different reality, while the video at the entrance introduced them to maritime imagery. Mannequins were arranged along wavy paths that traversed the dunes, mirroring the geometries of Eva and Franco Mattes’ permanent installation as it unfolds through the space.
Garments were displayed horizontally between these surfaces, defining an invisible horizon where colors, patterns, and fabrics converged, coming together to manifest the multifaceted identity of the collection at a single glance.
2024 | MSGM Women SS25 | Milan, IT
![]()
![]()
![]()
![]()
![]() Location:
Location:
Milan, IT
Location:
Location:
Milan, IT
Event:
MSGM Presentation Women SS25
Program:
Set design
Year:
2024
Client: MSGM
Collaborator: Gaia Uslenghi
Photo ©
Davide Adamo
MSGM staged its 2024 Spring/Summer Womenswear collection in an abstract setting that reinterpreted both the brand’s codes and the inspirations behind the season’s garments.
The gallery at MSGM’s headquarters was transformed with blue sand, creating a playful yet unexpected atmosphere reminiscent of seaside summer vibes. Drawing from the horizontal lines of the Adriatic coast and inspired by early land art experiments, this installation provided both backdrop and context for the collection.
The courtyard, wrapped in neon-yellow mesh, was concealed to guide visitors to a different reality, while the video at the entrance introduced them to maritime imagery. Mannequins were arranged along wavy paths that traversed the dunes, mirroring the geometries of Eva and Franco Mattes’ permanent installation as it unfolds through the space.
Garments were displayed horizontally between these surfaces, defining an invisible horizon where colors, patterns, and fabrics converged, coming together to manifest the multifaceted identity of the collection at a single glance.
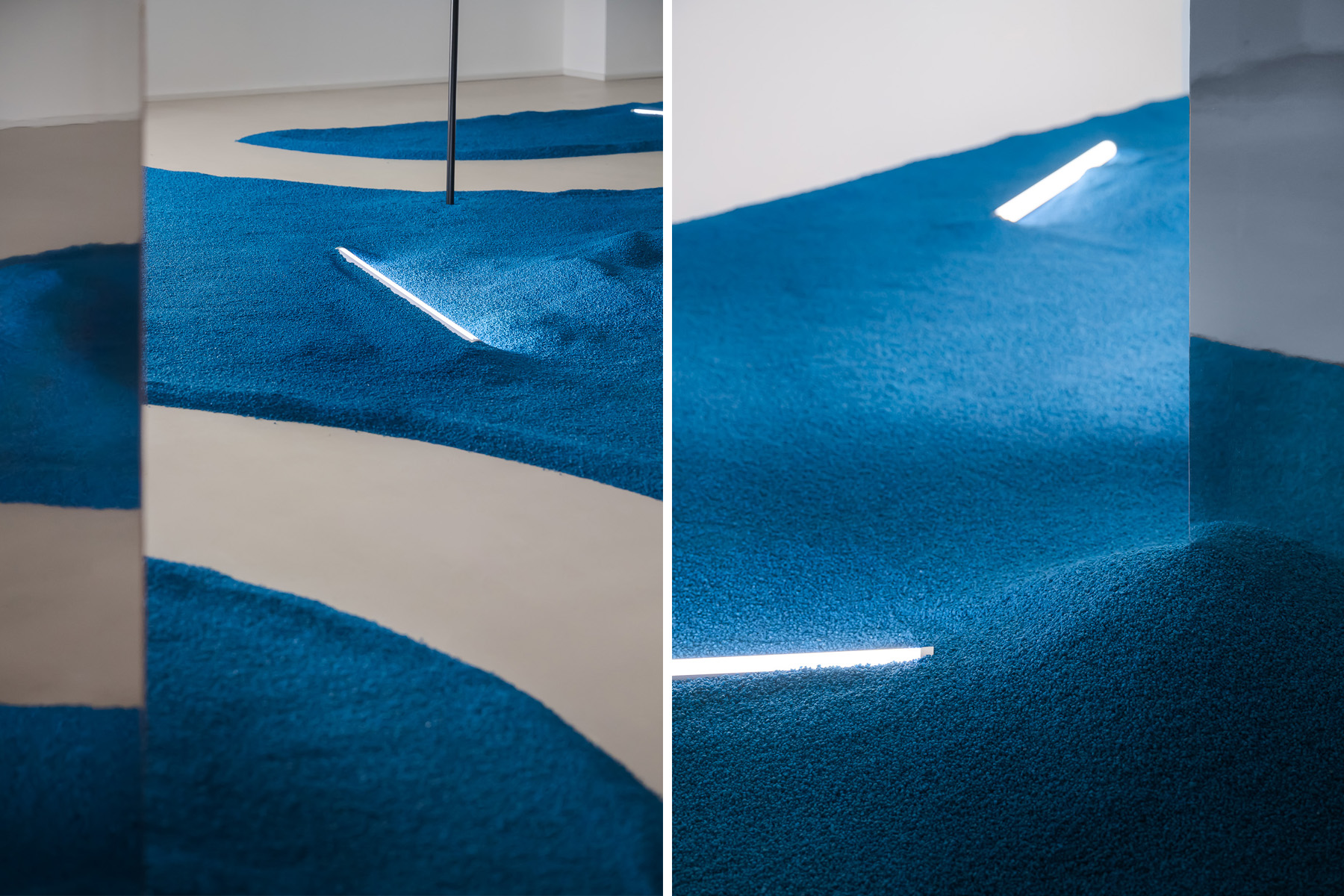
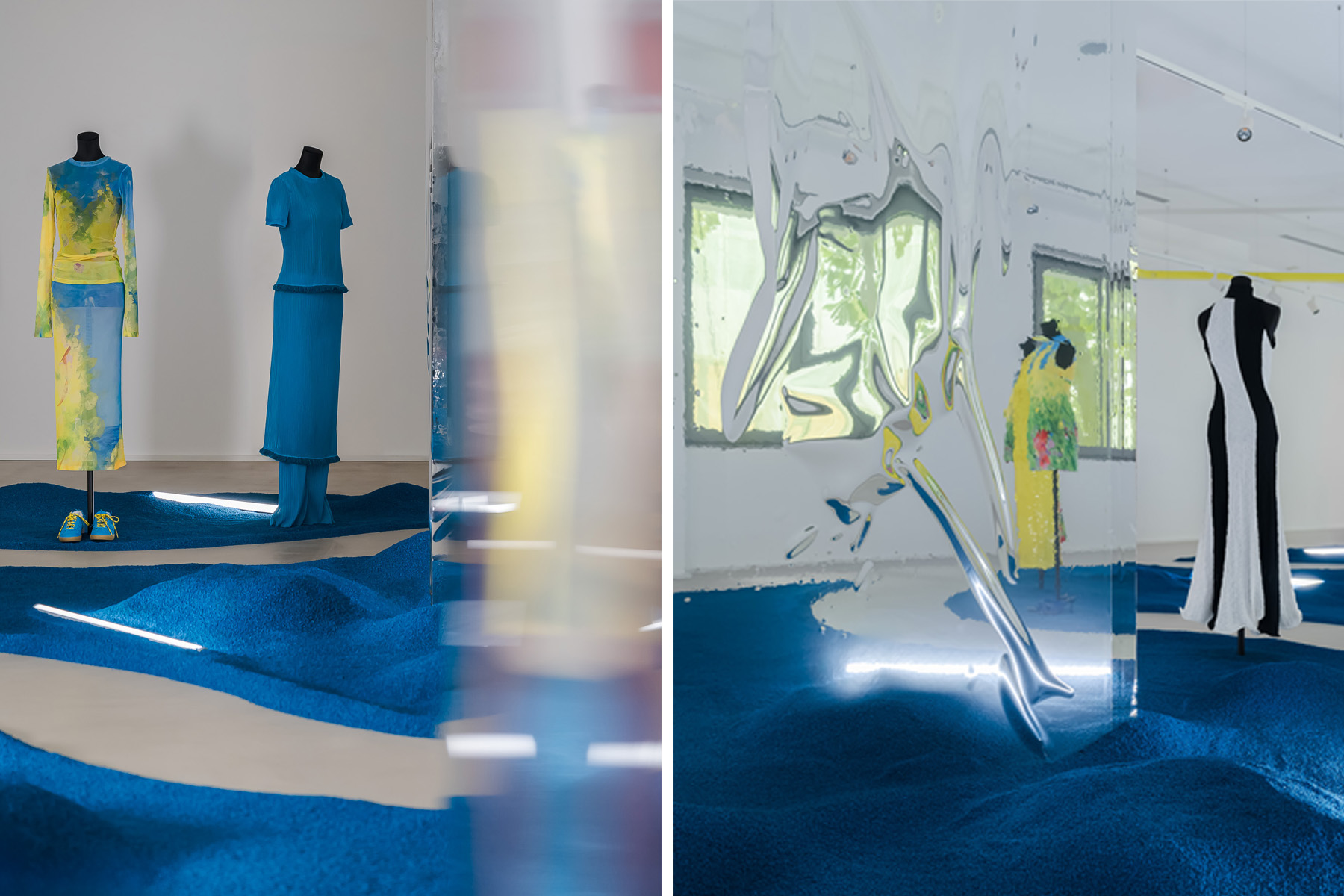



2024 | Senza Fine | London, UK
![]()
![]()
![]()
![]() Location:
London, UK
Location:
London, UK
Event:
WOW!house 2024
Program:
Interior design, Exhibition design
Year:
2024
Client: Dedar
In collaboration with: Pedrali, Jacaranda, GPU Gallery
Photo ©
Rebecca Reid
To mark the return of WOW!house to London, Fosbury Architecture presents the "Senza Fine" room, a space conceived in collaboration with Dedar. Created within the Design Centre in Chelsea Harbour, WOW!house is a showhouse with 19 full-size rooms designed by international architects and interior designers. "Senza fine" is an environment on the borderline between an interior design project and an installation and investigates the evolution of workspaces, contrasting classic and traditional office design with a more domestic context. Fabric lends itself to transformations of places and furnishings, communicating through texture, pattern and color, and finding different and surprising identities through use and context. Thus every element of the studio is covered in textile material. While the mirrored walls extend the space to infinity, the white color makes the space a setting of chromatic purity.
2024 | Senza Fine | London, UK
![]()
![]()
![]()
![]() Location:
London, UK
Location:
London, UK
Event:
WOW!house 2024
Program:
Interior design, Exhibition design
Year:
2024
Client: Dedar
In collaboration with: Pedrali, Jacaranda, GPU Gallery
Photo ©
Rebecca Reid
To mark the return of WOW!house to London, Fosbury Architecture presents the "Senza Fine" room, a space conceived in collaboration with Dedar. Created within the Design Centre in Chelsea Harbour, WOW!house is a showhouse with 19 full-size rooms designed by international architects and interior designers. "Senza fine" is an environment on the borderline between an interior design project and an installation and investigates the evolution of workspaces, contrasting classic and traditional office design with a more domestic context. Fabric lends itself to transformations of places and furnishings, communicating through texture, pattern and color, and finding different and surprising identities through use and context. Thus every element of the studio is covered in textile material. While the mirrored walls extend the space to infinity, the white color makes the space a setting of chromatic purity.




2023 | Ducato Prize | Piacenza, IT
![]()
![]()
![]()
![]() Location:
Piacenza, ITA
Location:
Piacenza, ITA
Event:
Ducato Prize
Program:
Exhibition design
Year:
2023
Ideator and Promoter: Michle Cristella
Art Director: Giacomo Pigliapoco
Collaborators: Lorenzo Cellini, Valeria Cesti
Photo ©
Flavio Pescatori
Ducato Prize is a temporary exhibition located into the Church of Saint Augustine - one of the most impressive religious structures in Piacenza. The display seeks to establish a dialogue between the exhibition and the existing decorative elements, without either overpowering the other. To achieve this effect, we employed just two materials: stretch plastic film and lightweight aerated concrete building blocks. Using the columns and pillars as anchor points, the film encloses the unused central space, creating ten rooms between the naves to house the artworks. When necessary, the blocks were assembled into plinths, platforms, walls, as stereometric elements to support the artworks. Both materials will undergo complete recycling and reintegration into the production cycle at the end of their life cycle.
2023 | Ducato Prize | Piacenza, IT
![]()
![]()
![]()
![]() Location:
Piacenza, ITA
Location:
Piacenza, ITA
Event:
Ducato Prize
Program:
Exhibition design
Year:
2023
Ideator and Promoter: Michle Cristella
Art Director: Giacomo Pigliapoco
Collaborators: Lorenzo Cellini, Valeria Cesti
Photo ©
Flavio Pescatori
Ducato Prize is a temporary exhibition located into the Church of Saint Augustine - one of the most impressive religious structures in Piacenza. The display seeks to establish a dialogue between the exhibition and the existing decorative elements, without either overpowering the other. To achieve this effect, we employed just two materials: stretch plastic film and lightweight aerated concrete building blocks. Using the columns and pillars as anchor points, the film encloses the unused central space, creating ten rooms between the naves to house the artworks. When necessary, the blocks were assembled into plinths, platforms, walls, as stereometric elements to support the artworks. Both materials will undergo complete recycling and reintegration into the production cycle at the end of their life cycle.
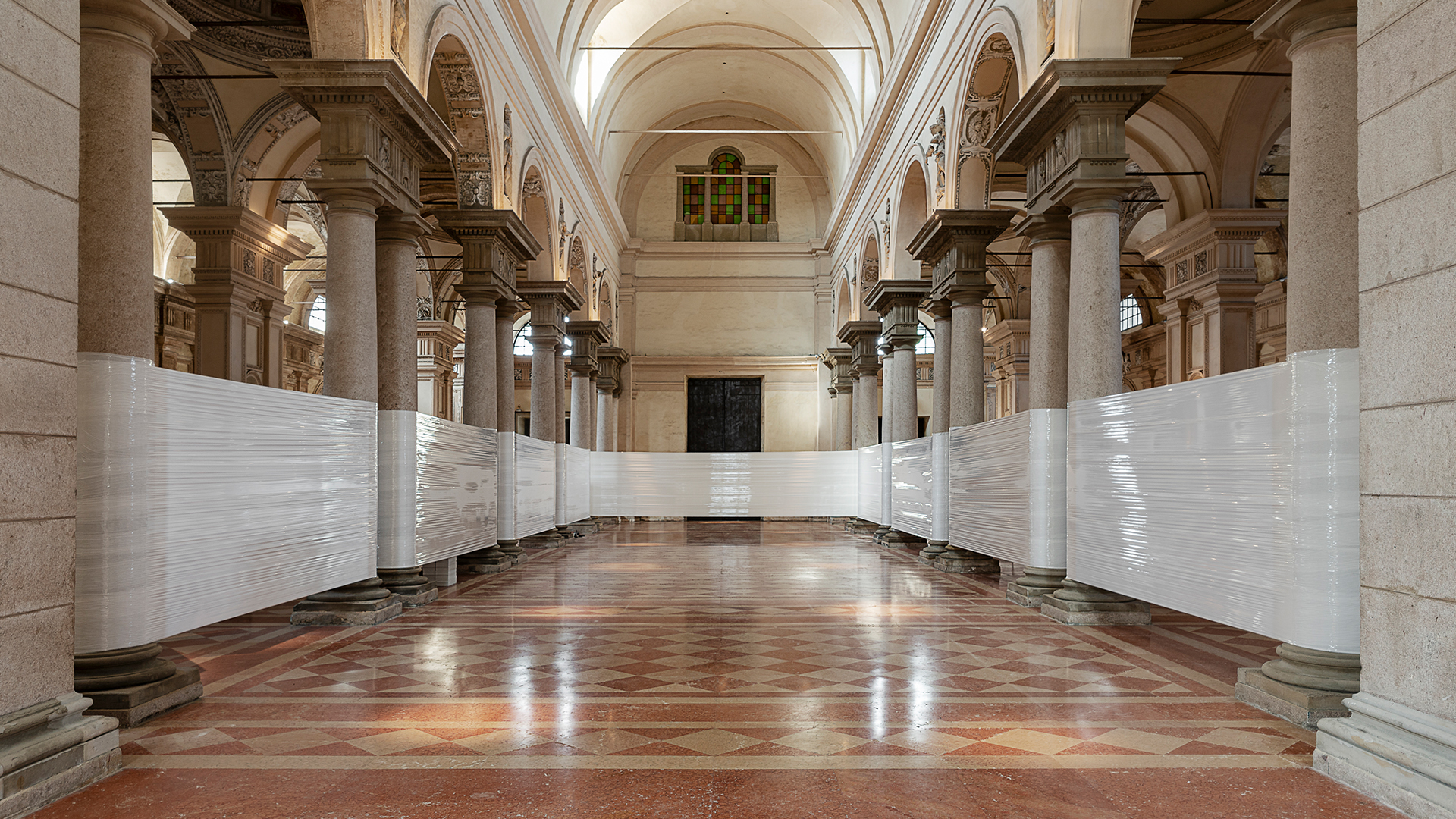
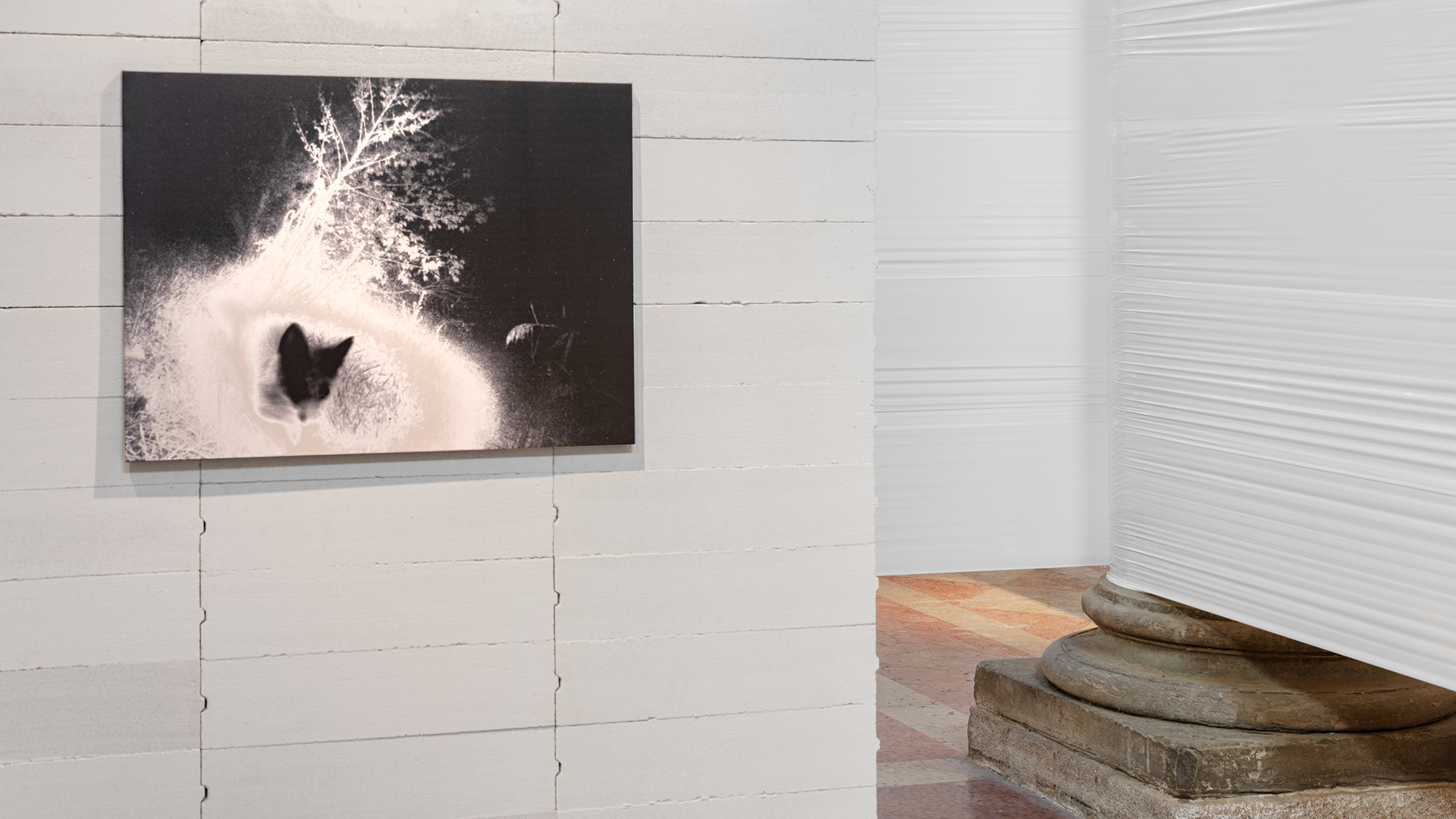
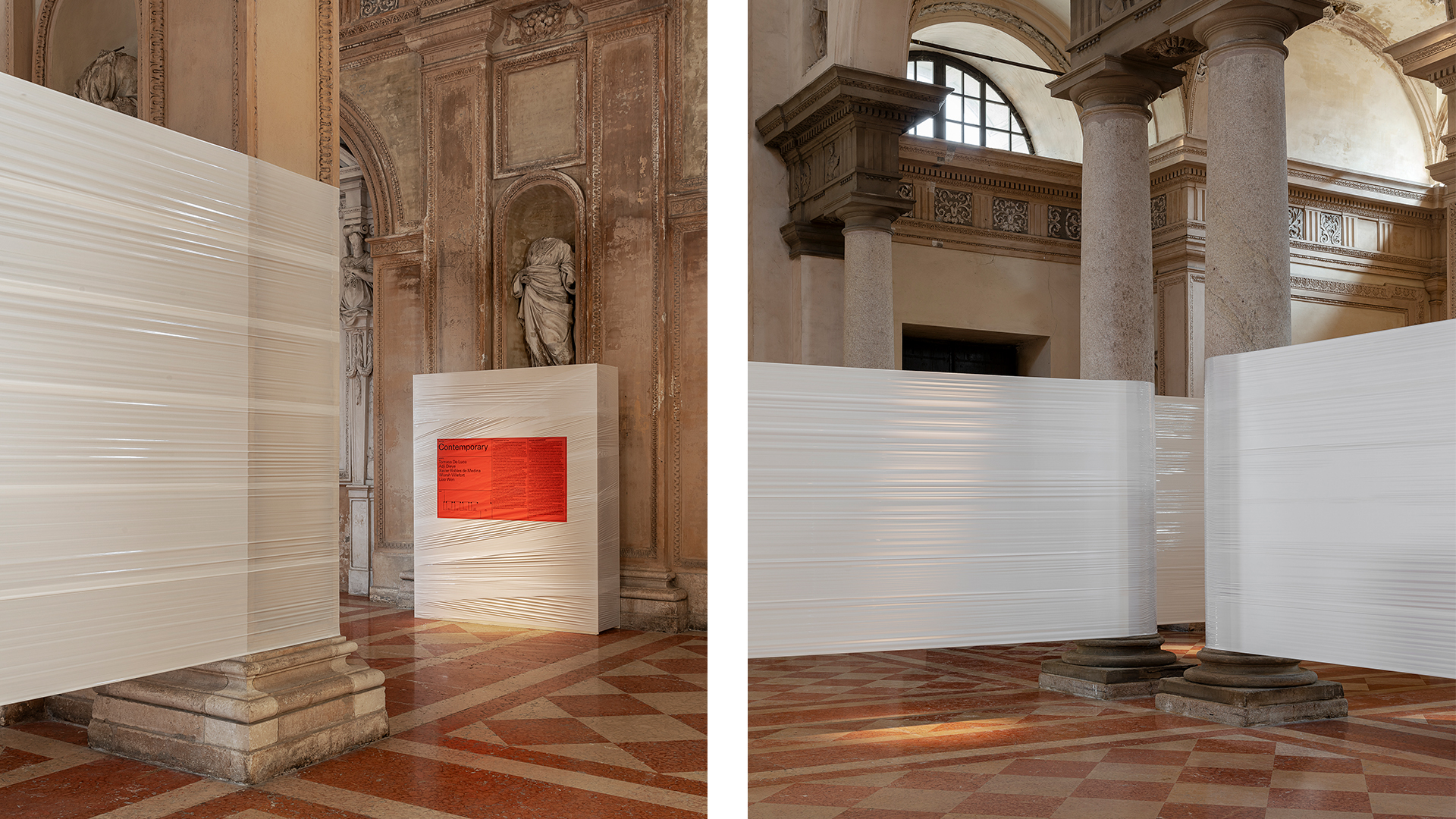
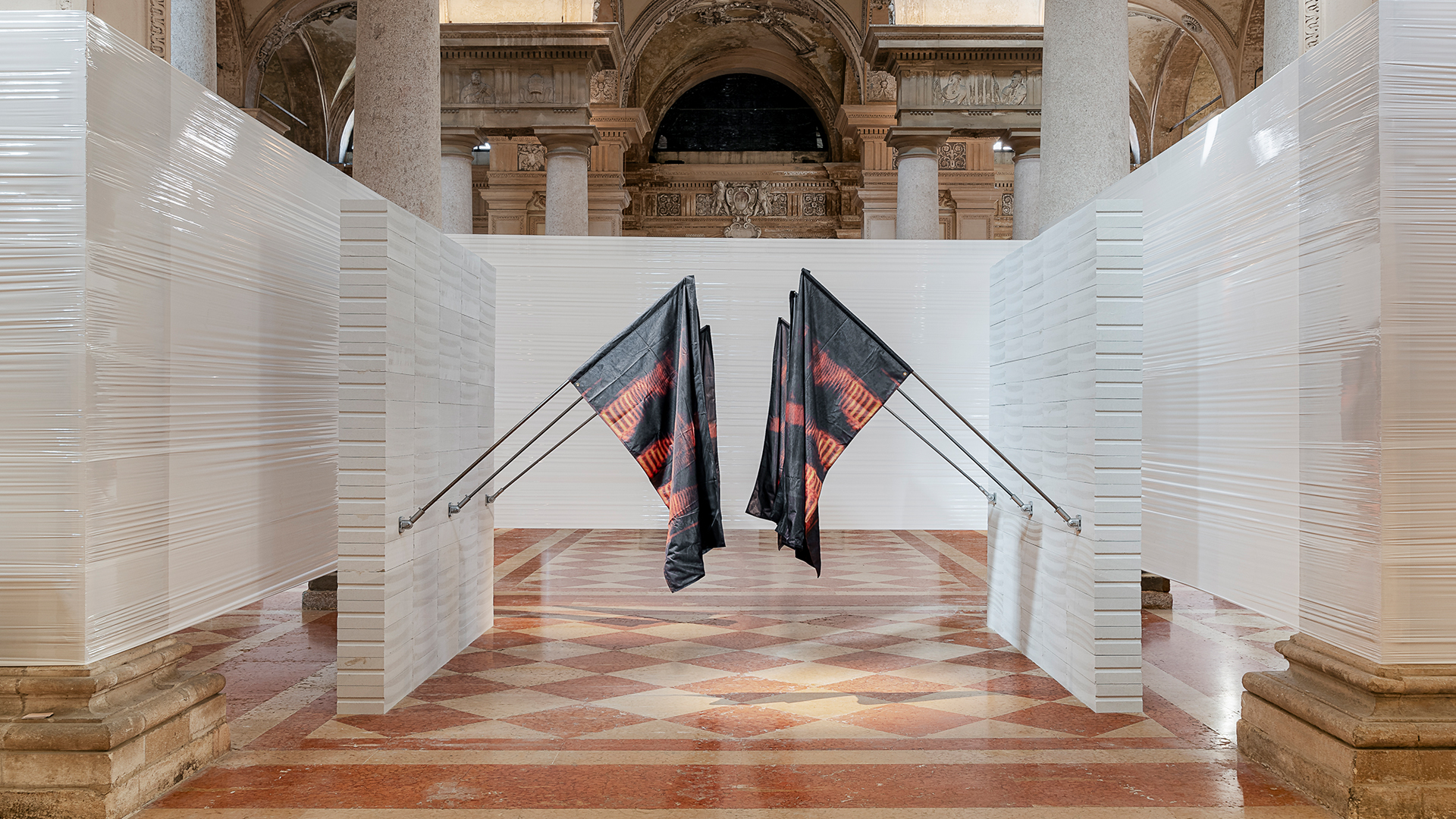
2023 | Padiglione Italia | Venice, IT
![]()
![]()
![]()
![]()
![]()
![]()
![]() Location:
Venice, ITA
Location:
Venice, ITA
Event:
18. Mostra Internazionale di Architettura – La Biennale di Venezia
Program:
Italian Pavilion curatorship
Period:
20 May – 26 November 2023
Promoter: DGCC - Ministry of Culture
Sponsors: Banca Ifis, Bottega Veneta, Rilegno, Fohhn, Epson, Flos, Fedrigoni, NM3
Collaborators: Lorenzo Cellini, Valeria Cesti
Invited practices: Post Disaster, BB, Giuditta Vendrame, HPO, Parasite 2.0, Lemonot, Studio Ossidiana, Orizzontale, (ab)Normal, Captcha Architecture
Visual Identity: Giga Design Studio
General Organisation and Institutional Relations: Chiara Bordin
Communication Strategy: P:S
Press Office: Lara Facco P&C
Photo ©
DSL Studio
Visit the website: Spaziale2023.it
Visit Instagram profile: Instagram.com
The new millennium, which began with the cultural crisis of the West triggered by September 11, 2001, has continued with the 2007-2008 economic crisis, the pandemic crisis of the past few years, the energy and geopolitical crisis of today, and the ecological crisis of tomorrow. The scarcity of resources in a context of permanent crisis is not only an opportunity but also the only direction in which it makes sense to practice. In our view, there is a generation that has already accepted the challenge and is trying every day to develop antibodies to disillusionment. Spaziale invites these practitioners to recognize themselves as a “movement” at the 18th International Architecture Exhibition – La Biennale di Venezia. The title refers to an expanded notion of the discipline that sees the built artifact not as an ultimate goal but as one of the possible tools for intervening in the fabric of relationships between people and places underlying every project. Nine practices were invited to collaborate with nine advisors – from other fields of creativity – in nine Italian territories representative of conditions of fragility or transformation, with the support of as many local interlocutors already involved in collaborative projects with these practices and advisors. Each intervention represents a chapter in an incomplete agenda of urgent research themes for the national context and for architecture: open questions, traceable to the scenario of transition – not only ecological – that we are facing in these years. Acknowledging that the role of curators includes a necessarily ethical dimension, we have decided to use this opportunity to trigger actions beyond the event's six-month duration. To extend the temporal horizon and convert resource consumption into an investment, the exhibition has been divided into three moments. The first was Spaziale presenta: the observatory that monitored the activation of the site-specific interventions. The second is Spaziale: Everyone belongs to everyone else: embodying, in the Tese delle Vergini, the formal and theoretical synthesis of processes triggered elsewhere. The third is Spaziale: an archive that will document local activities, the official public program at the Teatrino di Palazzo Grassi, and then become a permanent platform. In parallel with the program's expansion, the decision was made to undertake a contraction of the exhibition installation and a transfer of resources. For the first time, and thanks to the support of the General Directorate of Contemporary Creativity of the Ministry of Culture, the exhibition plays an active role in the production of pioneering projects, allowing us to say that, in Venice, the Italian Pavilion may be shrinking, but it is expanding throughout the country. The exhibition combines the nine projects in a unified narrative that compares images of local experiences, showcasing their places and actors, with the installations devised by the practitioners ideally arranged along a route that re-proposes a stylized outline of the Italian peninsula. We hope this collective and shared dimension of design will be the beginning of a widespread laboratory that endeavors to strengthen the sense of global community in which we find ourselves operating; aware that individual actions always involve social reactions – because we are all inextricably interconnected – and in the hope that the future will be a space in which Everyone belongs to everyone else.
2023 | Padiglione Italia | Venice, IT
![]()
![]()
![]()
![]()
![]()
![]()
![]() Location:
Venice, ITA
Location:
Venice, ITA
Event:
18. Mostra Internazionale di Architettura – La Biennale di Venezia
Program:
Italian Pavilion curatorship
Period:
20 May – 26 November 2023
Promoter: DGCC - Ministry of Culture
Sponsors: Banca Ifis, Bottega Veneta, Rilegno, Fohhn, Epson, Flos, Fedrigoni, NM3
Collaborators: Lorenzo Cellini, Valeria Cesti
Invited practices: Post Disaster, BB, Giuditta Vendrame, HPO, Parasite 2.0, Lemonot, Studio Ossidiana, Orizzontale, (ab)Normal, Captcha Architecture
Visual Identity: Giga Design Studio
General Organisation and Institutional Relations: Chiara Bordin
Communication Strategy: P:S
Press Office: Lara Facco P&C
Photo ©
DSL Studio
Visit the website: Spaziale2023.it
Visit Instagram profile: Instagram.com
The new millennium, which began with the cultural crisis of the West triggered by September 11, 2001, has continued with the 2007-2008 economic crisis, the pandemic crisis of the past few years, the energy and geopolitical crisis of today, and the ecological crisis of tomorrow. The scarcity of resources in a context of permanent crisis is not only an opportunity but also the only direction in which it makes sense to practice. In our view, there is a generation that has already accepted the challenge and is trying every day to develop antibodies to disillusionment. Spaziale invites these practitioners to recognize themselves as a “movement” at the 18th International Architecture Exhibition – La Biennale di Venezia. The title refers to an expanded notion of the discipline that sees the built artifact not as an ultimate goal but as one of the possible tools for intervening in the fabric of relationships between people and places underlying every project. Nine practices were invited to collaborate with nine advisors – from other fields of creativity – in nine Italian territories representative of conditions of fragility or transformation, with the support of as many local interlocutors already involved in collaborative projects with these practices and advisors. Each intervention represents a chapter in an incomplete agenda of urgent research themes for the national context and for architecture: open questions, traceable to the scenario of transition – not only ecological – that we are facing in these years. Acknowledging that the role of curators includes a necessarily ethical dimension, we have decided to use this opportunity to trigger actions beyond the event's six-month duration. To extend the temporal horizon and convert resource consumption into an investment, the exhibition has been divided into three moments. The first was Spaziale presenta: the observatory that monitored the activation of the site-specific interventions. The second is Spaziale: Everyone belongs to everyone else: embodying, in the Tese delle Vergini, the formal and theoretical synthesis of processes triggered elsewhere. The third is Spaziale: an archive that will document local activities, the official public program at the Teatrino di Palazzo Grassi, and then become a permanent platform. In parallel with the program's expansion, the decision was made to undertake a contraction of the exhibition installation and a transfer of resources. For the first time, and thanks to the support of the General Directorate of Contemporary Creativity of the Ministry of Culture, the exhibition plays an active role in the production of pioneering projects, allowing us to say that, in Venice, the Italian Pavilion may be shrinking, but it is expanding throughout the country. The exhibition combines the nine projects in a unified narrative that compares images of local experiences, showcasing their places and actors, with the installations devised by the practitioners ideally arranged along a route that re-proposes a stylized outline of the Italian peninsula. We hope this collective and shared dimension of design will be the beginning of a widespread laboratory that endeavors to strengthen the sense of global community in which we find ourselves operating; aware that individual actions always involve social reactions – because we are all inextricably interconnected – and in the hope that the future will be a space in which Everyone belongs to everyone else.





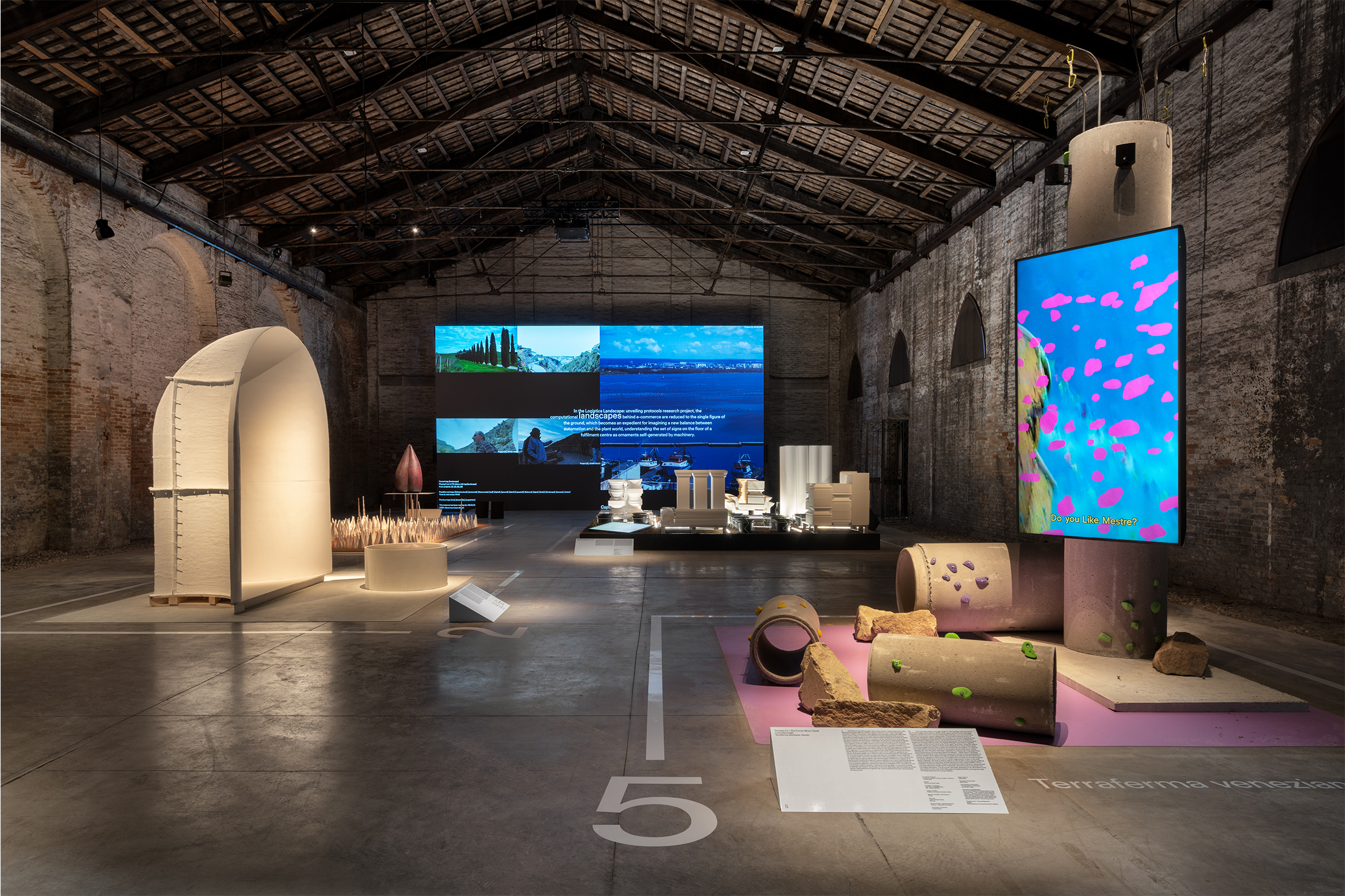
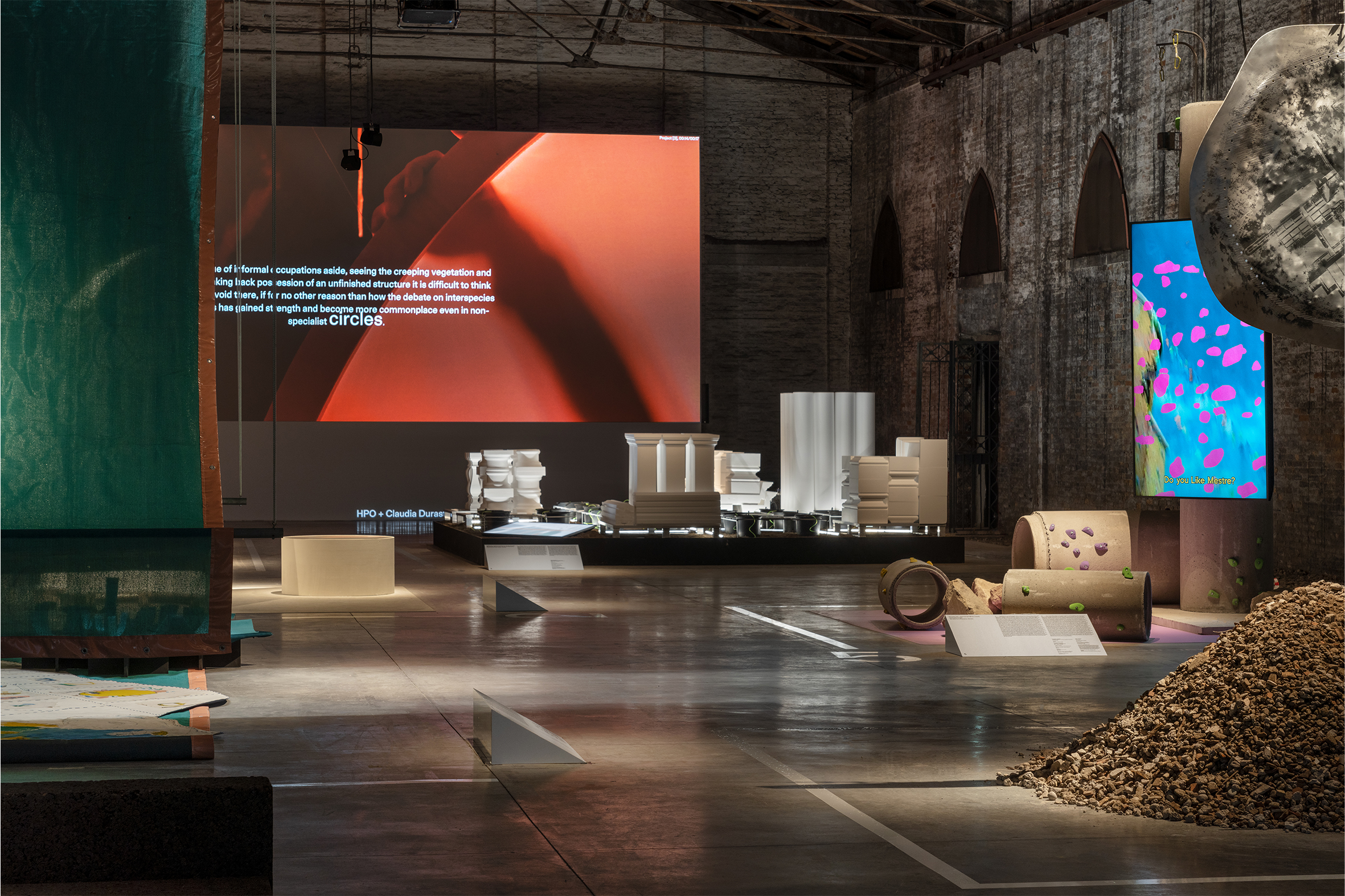
2023 | Spaziale presenta | Venice, IT
![]()
![]()
![]()
![]()
![]()
![]()
![]()
![]()
![]()
![]() Location:
Venice, ITA
Location:
Venice, ITA
Event:
18. Mostra Internazionale di Architettura – La Biennale di Venezia
Program:
Italian Pavilion curatorship
Period: January
– May 2023
Promoter: DGCC - Ministry of Culture
Sponsors: Banca Ifis, Bottega Veneta, Rilegno, Fohhn, Epson, Flos, Fedrigoni, NM3
Collaborators: Lorenzo Cellini, Valeria Cesti
Invited practices: Post Disaster, BB, Giuditta Vendrame, HPO, Parasite 2.0, Lemonot, Studio Ossidiana, Orizzontale, (ab)Normal, Captcha Architecture
Visual Identity: Giga Design Studio
General Organisation and Institutional Relations: Chiara Bordin
Communication Strategy: P:S
Press Office: Lara Facco P&C
Photo ©
DSL Studio
Visit the website: Spazialepresenta.it
Spaziale. Everyone Belongs to Everyone Else is the title of the Italian Pavilion at the 18th International Architecture Exhibition – La Biennale di Venezia, supported by the Directorate-General for Contemporary Creativity of the Ministry of Culture and curated by Fosbury Architecture.
The project has been structured in two successive phases, the first setting up the second: Spaziale presenta, from January to April 2023, in the period leading up to the opening of the 2023 Architecture Biennale, will see the activating of nine site-specific interventions in as many selected locations throughout Italy. A website and Instagram account, launched in January 2023, chronicled the work in progress of Spaziale presenta and the activating of the nine interventions.
2023 | Spaziale presenta | Venice, IT
![]()
![]()
![]()
![]()
![]()
![]()
![]()
![]()
![]()
![]() Location:
Venice, ITA
Location:
Venice, ITA
Event:
18. Mostra Internazionale di Architettura – La Biennale di Venezia
Program:
Italian Pavilion curatorship
Period: January
– May 2023
Promoter: DGCC - Ministry of Culture
Sponsors: Banca Ifis, Bottega Veneta, Rilegno, Fohhn, Epson, Flos, Fedrigoni, NM3
Collaborators: Lorenzo Cellini, Valeria Cesti
Invited practices: Post Disaster, BB, Giuditta Vendrame, HPO, Parasite 2.0, Lemonot, Studio Ossidiana, Orizzontale, (ab)Normal, Captcha Architecture
Visual Identity: Giga Design Studio
General Organisation and Institutional Relations: Chiara Bordin
Communication Strategy: P:S
Press Office: Lara Facco P&C
Photo ©
DSL Studio
Visit the website: Spazialepresenta.it
Spaziale. Everyone Belongs to Everyone Else is the title of the Italian Pavilion at the 18th International Architecture Exhibition – La Biennale di Venezia, supported by the Directorate-General for Contemporary Creativity of the Ministry of Culture and curated by Fosbury Architecture.
The project has been structured in two successive phases, the first setting up the second: Spaziale presenta, from January to April 2023, in the period leading up to the opening of the 2023 Architecture Biennale, will see the activating of nine site-specific interventions in as many selected locations throughout Italy. A website and Instagram account, launched in January 2023, chronicled the work in progress of Spaziale presenta and the activating of the nine interventions.
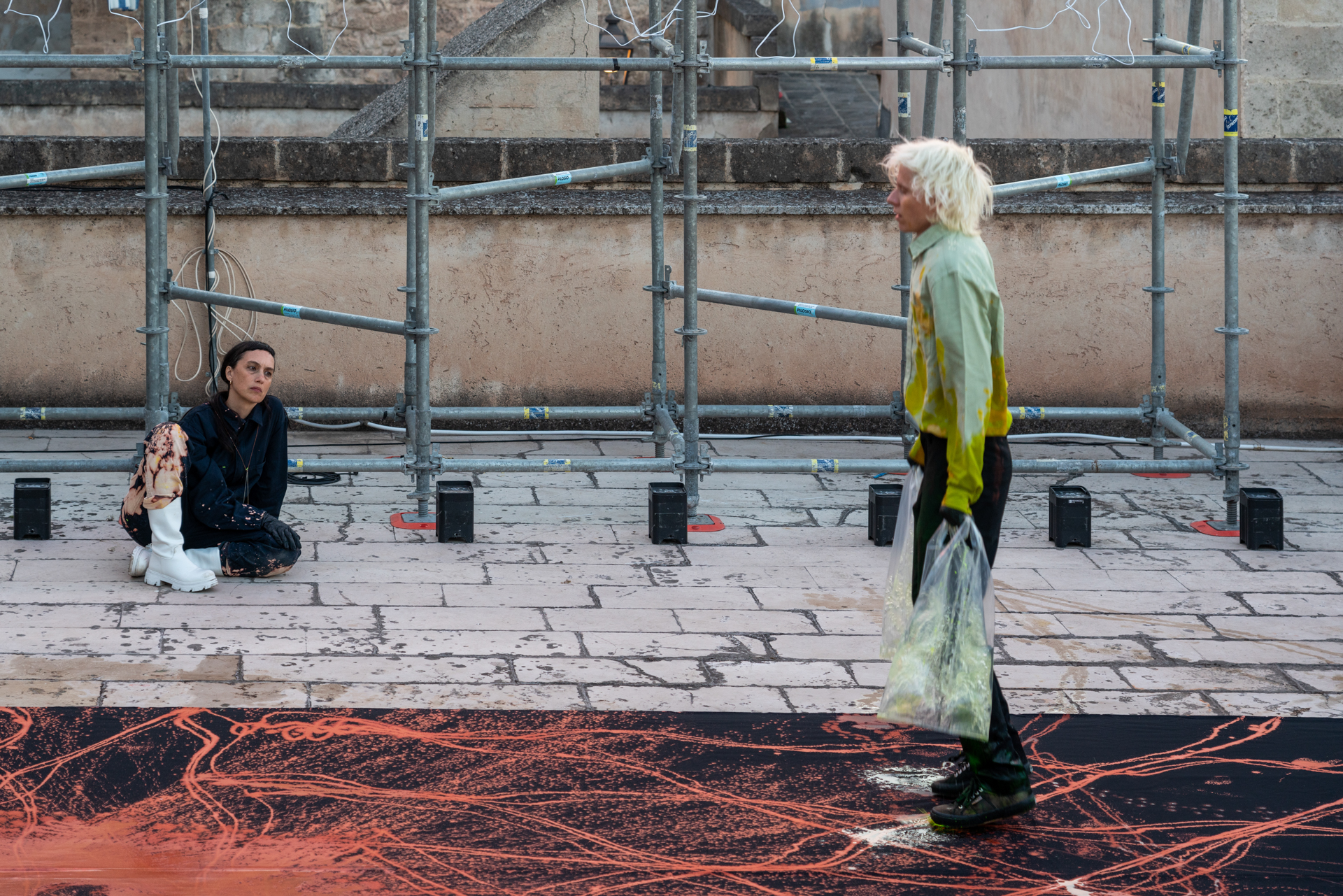



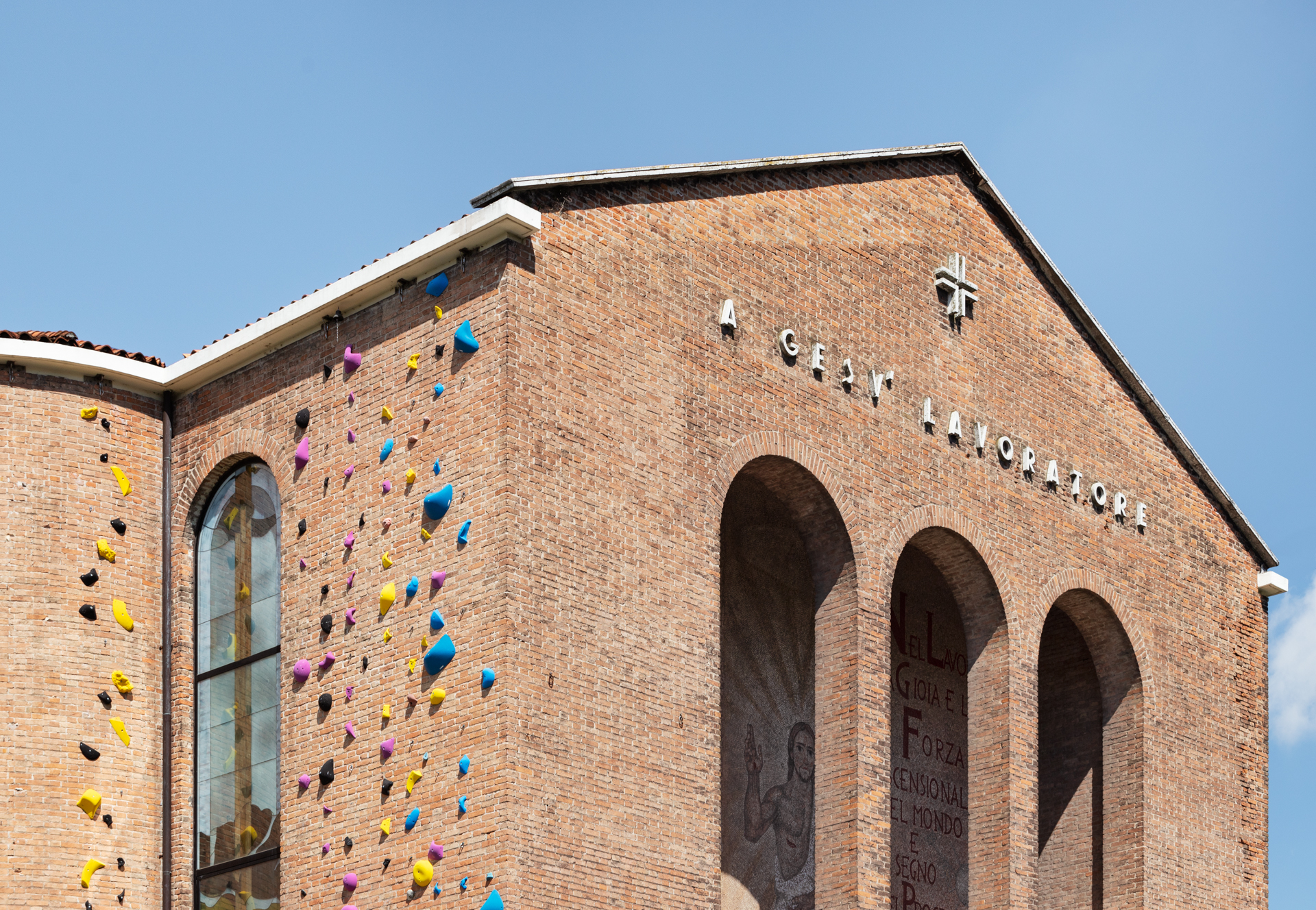
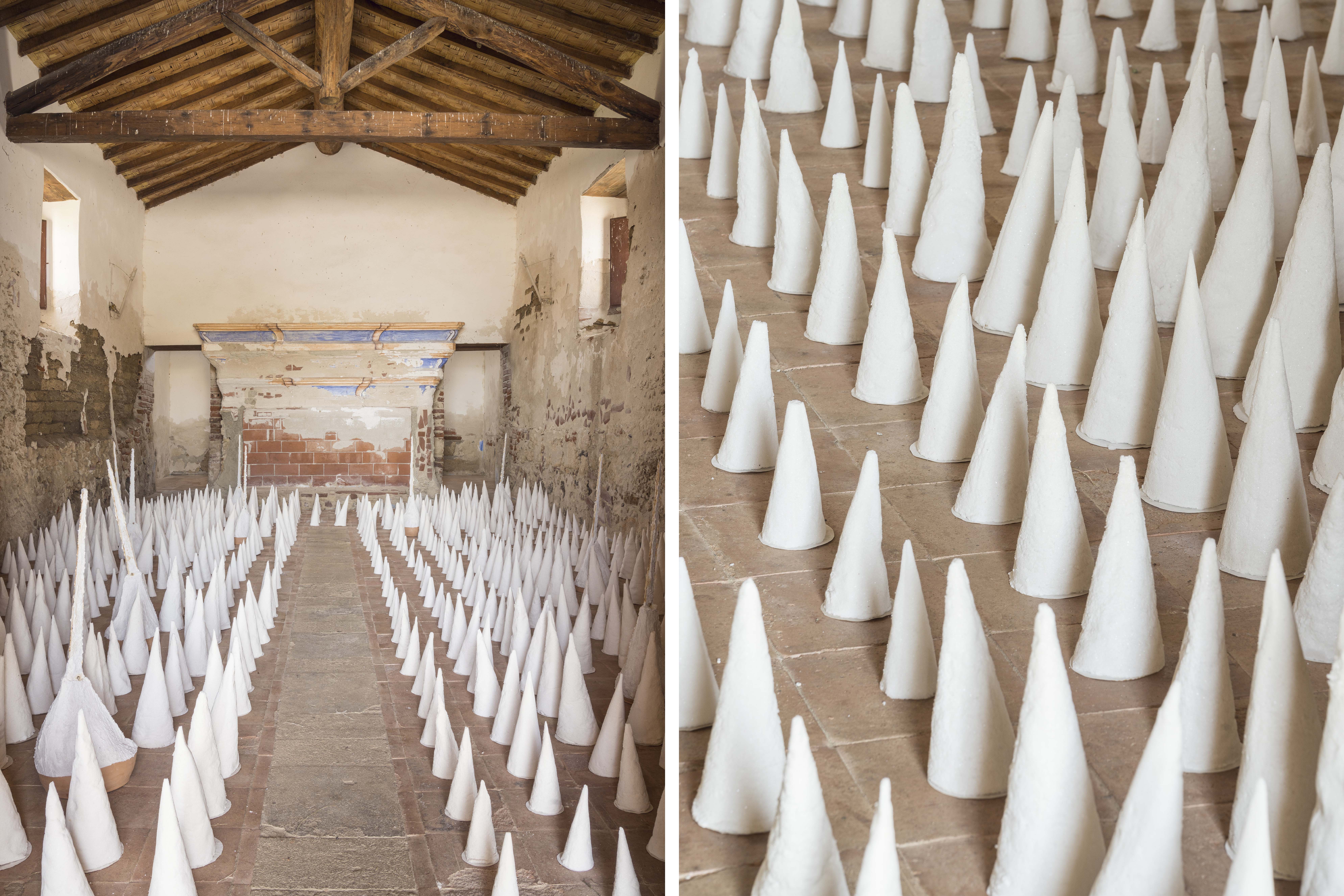
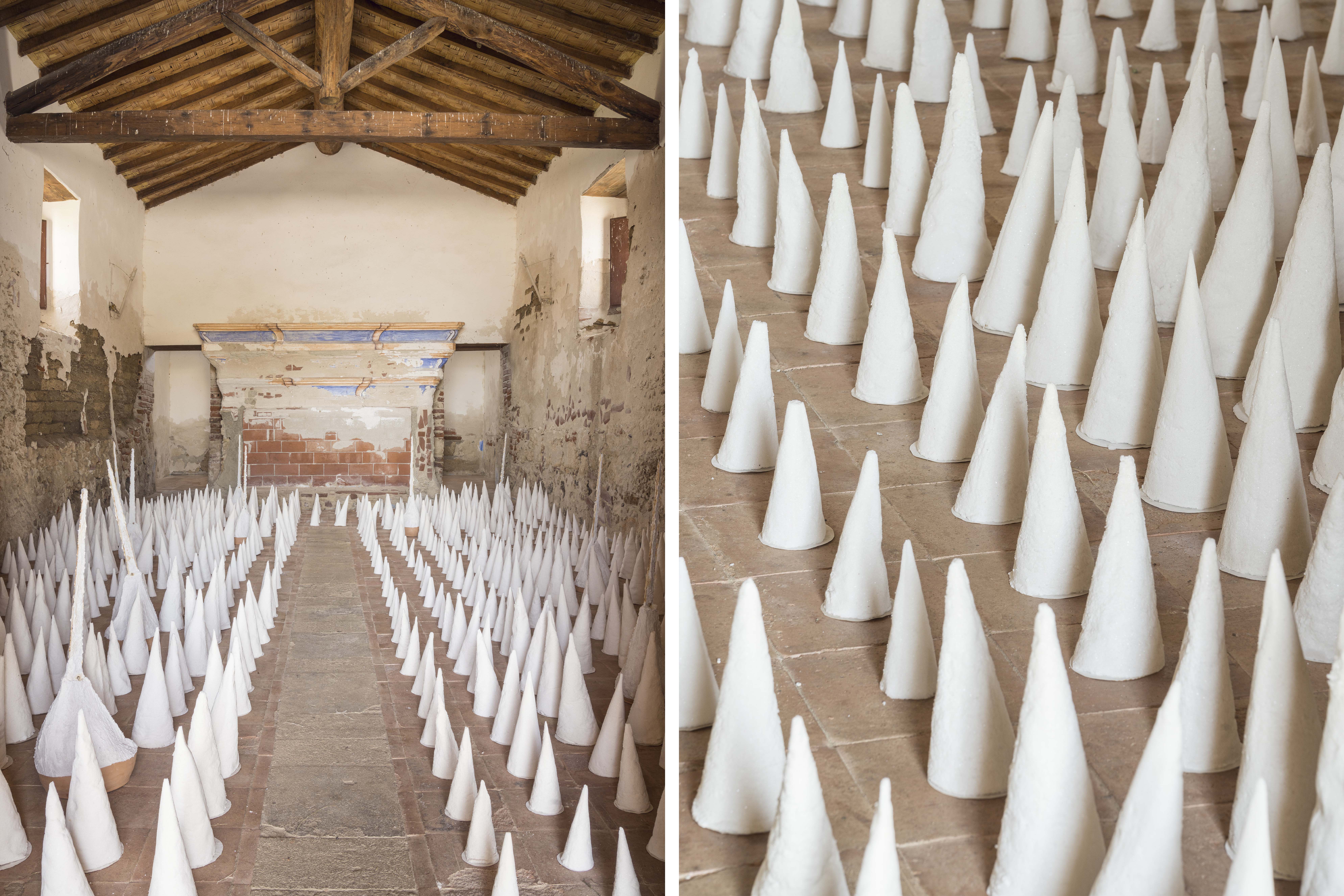
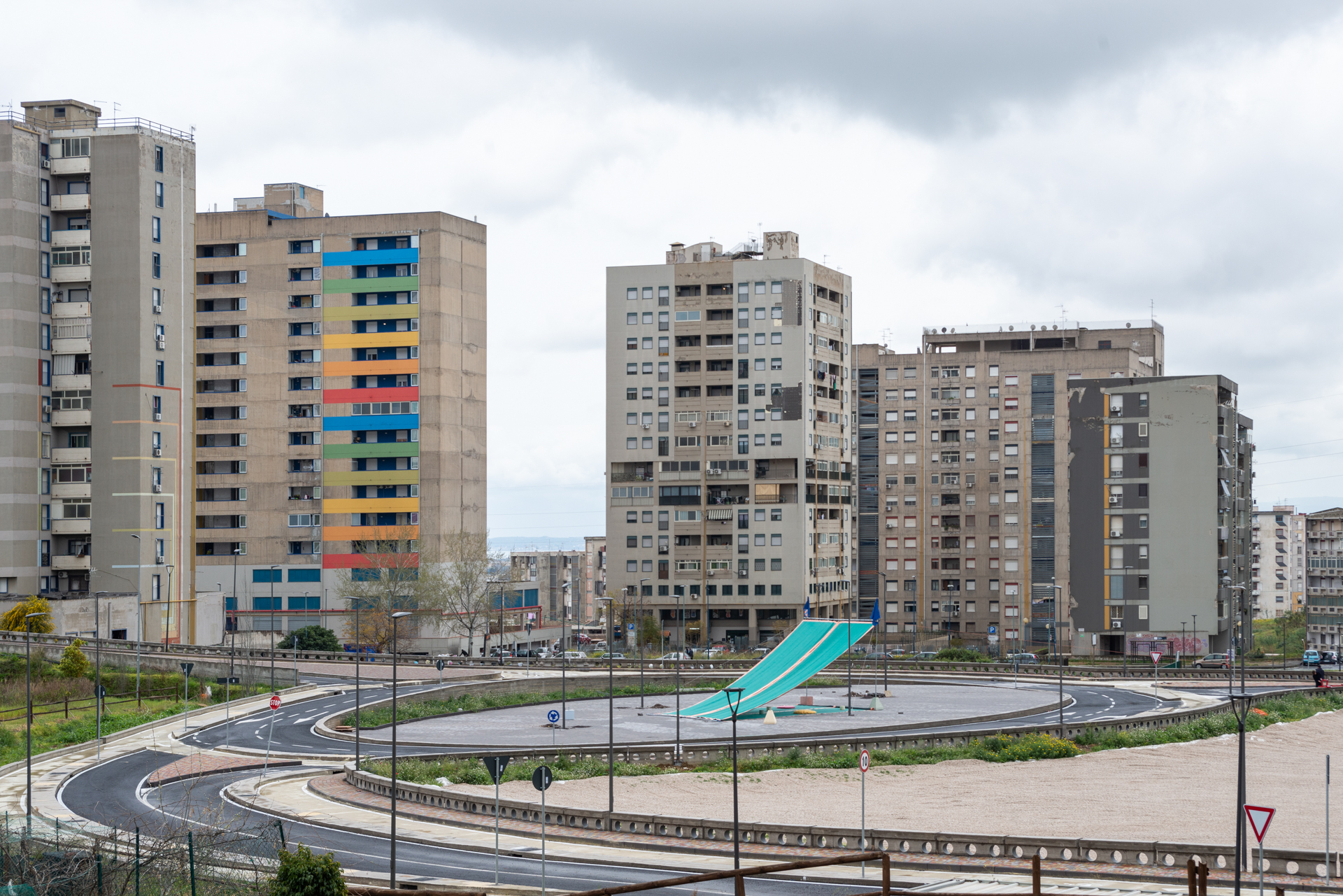

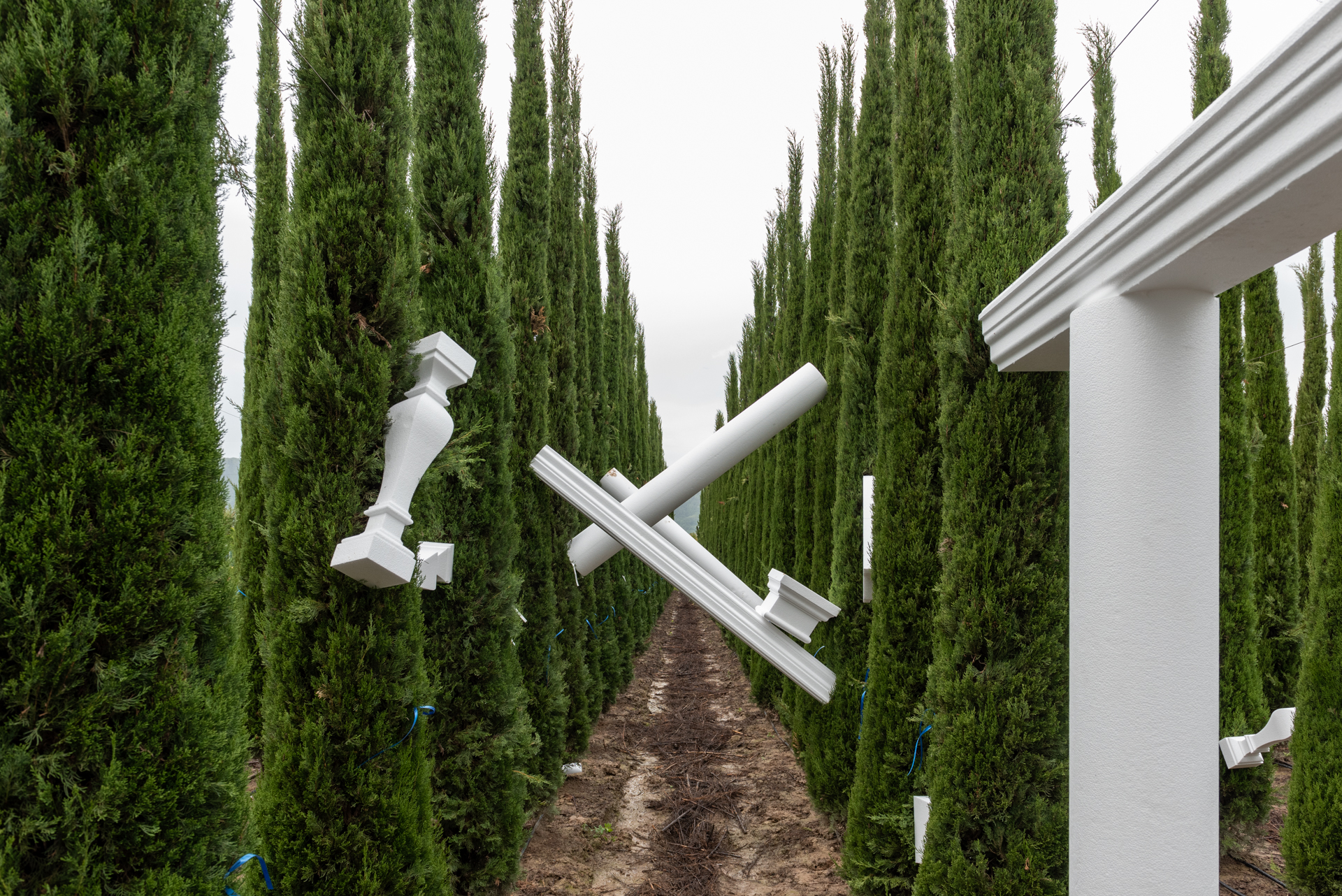
2023 | Spaziale publication | Venice, IT
![]()
![]()
![]()
![]()
![]()
![]() Location: Venice, ITA
Location: Venice, ITA
Event: 18. Mostra Internazionale di Architettura – La Biennale di Venezia
Program: Publication
Insights: Nina Bassoli, dpr-barcelona,Charlotte Malterre-Barthes, Markus Miessen, Anna Puigjaner Barberà, Mirko Zardini
Editorial Assistants: Lorenzo Cellini, Valeria Cesti
Graphic Design: Giga Design Studio con Alessandro De Vecchi, Riccardo Rudi, Mattia Salvà
Publisher: Humboldt Books
Photo © Giacomo Bianco
Shop at: HumboldtBooks.com
The publication Spaziale. Ognuno appartiene a tutti gli altri collects the voices of all the protagonists involved in the Italian Pavilion at the 18th. International Architecture Exhibition - La Biennale di Venezia. Nine practices of young architects, in collaboration with advisors from other fields of creative industries, were invited to develop pioneering actions in as many places in Italy. The outcomes, simultaneously presented in Venice and disseminated throughout the country, address an agenda of pressing issues for architecture: open questions about contemporaneity, ascribable to the transitional scenario - not only ecological - of our time; Within the volume, interviews among the working groups and curators delve into design approaches; photo essays guide the discovery of intervention sites; contributions from incubators reveal the aspirations and contingencies of local communities; in closing, four in-depth texts-edited by Mirko Zardini, Charlotte Malterre-Barthes, dpr-barcelona and Nina Bassoli-frame the Pavilion project within a broader disciplinary horizon.
The publication is made possible thanks to the support of the General Directorate for Contemporary Creativity of the Ministry of Culture and the 18. International Architecture Exhibition - La Biennale di Venezia.
2023 | Spaziale publication | Venice, IT
![]()
![]()
![]()
![]()
![]()
![]() Location: Venice, ITA
Location: Venice, ITA
Event: 18. Mostra Internazionale di Architettura – La Biennale di Venezia
Program: Publication
Insights: Nina Bassoli, dpr-barcelona,Charlotte Malterre-Barthes, Markus Miessen, Anna Puigjaner Barberà, Mirko Zardini
Editorial Assistants: Lorenzo Cellini, Valeria Cesti
Graphic Design: Giga Design Studio con Alessandro De Vecchi, Riccardo Rudi, Mattia Salvà
Publisher: Humboldt Books
Photo © Giacomo Bianco
Shop at: HumboldtBooks.com
The publication Spaziale. Ognuno appartiene a tutti gli altri collects the voices of all the protagonists involved in the Italian Pavilion at the 18th. International Architecture Exhibition - La Biennale di Venezia. Nine practices of young architects, in collaboration with advisors from other fields of creative industries, were invited to develop pioneering actions in as many places in Italy. The outcomes, simultaneously presented in Venice and disseminated throughout the country, address an agenda of pressing issues for architecture: open questions about contemporaneity, ascribable to the transitional scenario - not only ecological - of our time; Within the volume, interviews among the working groups and curators delve into design approaches; photo essays guide the discovery of intervention sites; contributions from incubators reveal the aspirations and contingencies of local communities; in closing, four in-depth texts-edited by Mirko Zardini, Charlotte Malterre-Barthes, dpr-barcelona and Nina Bassoli-frame the Pavilion project within a broader disciplinary horizon.
The publication is made possible thanks to the support of the General Directorate for Contemporary Creativity of the Ministry of Culture and the 18. International Architecture Exhibition - La Biennale di Venezia.
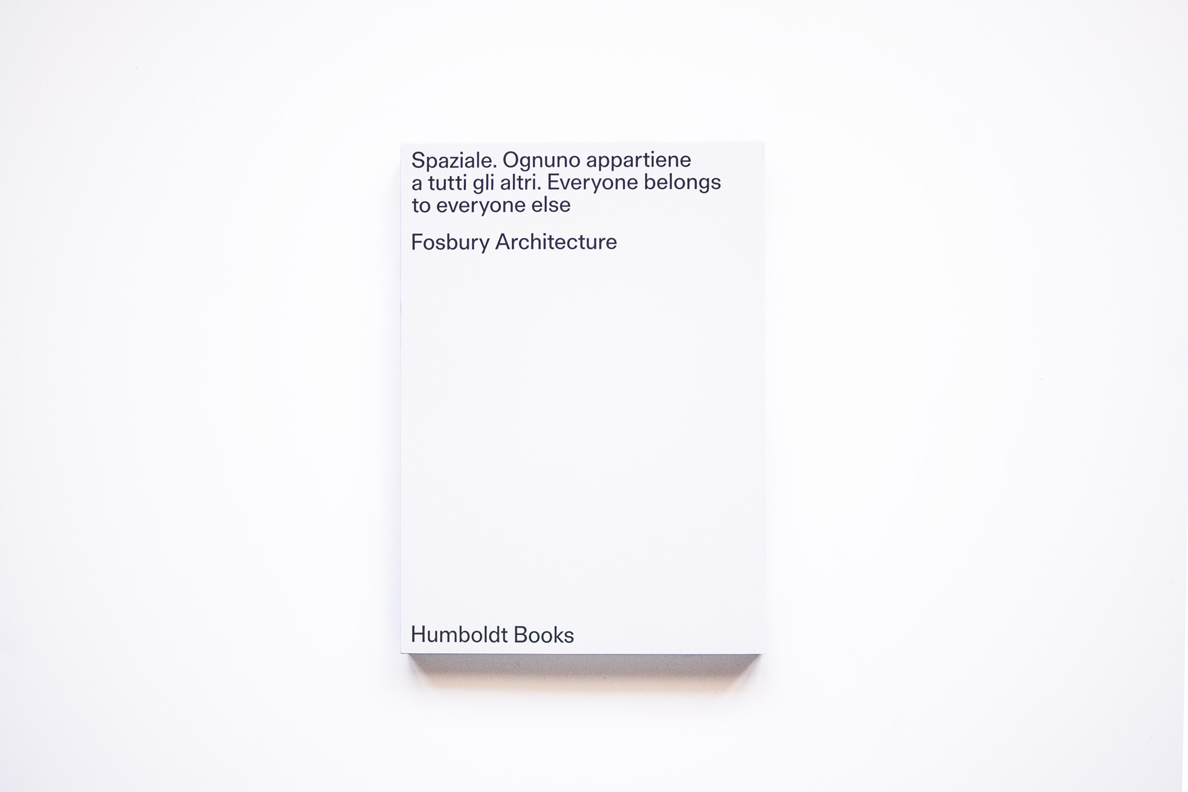
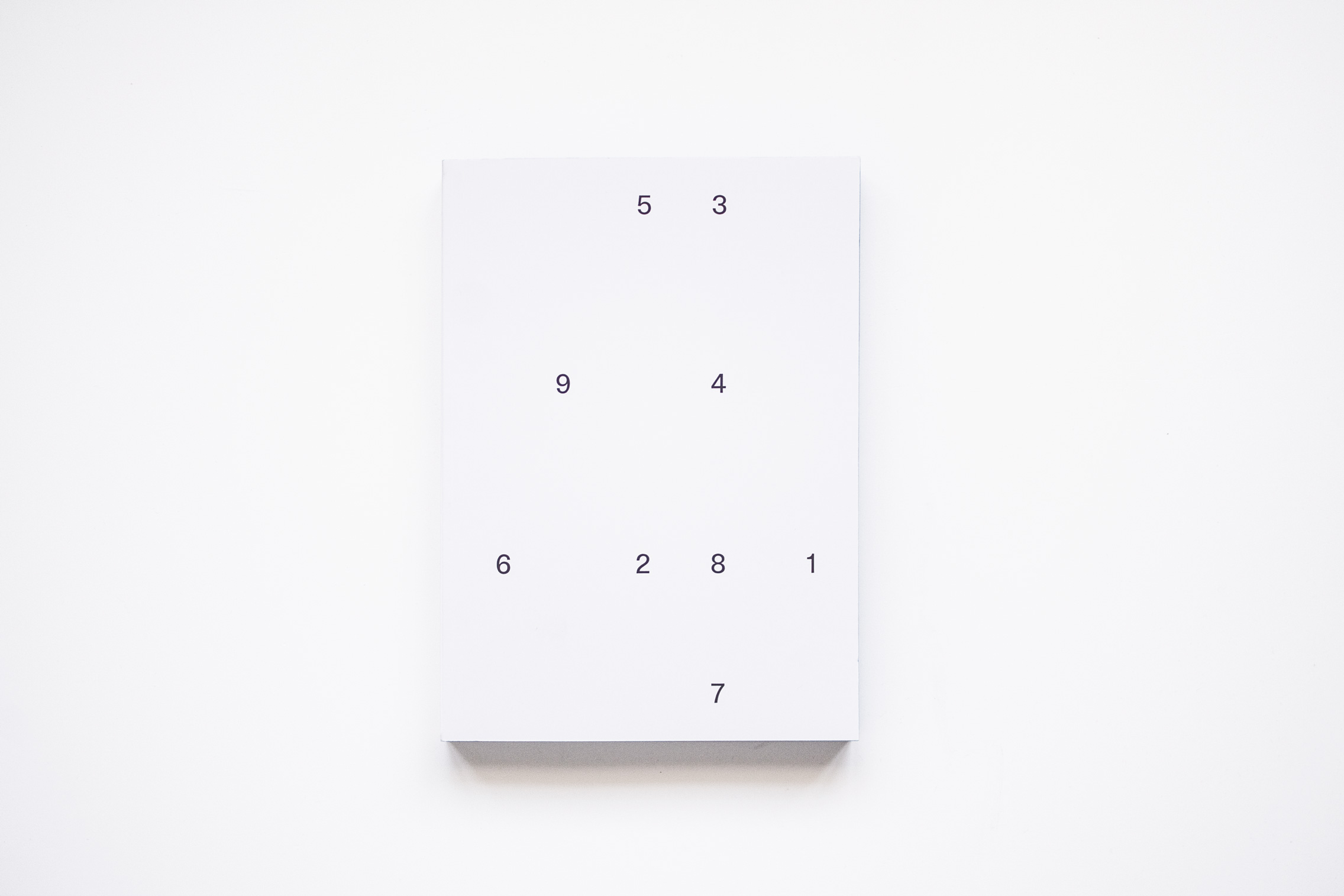
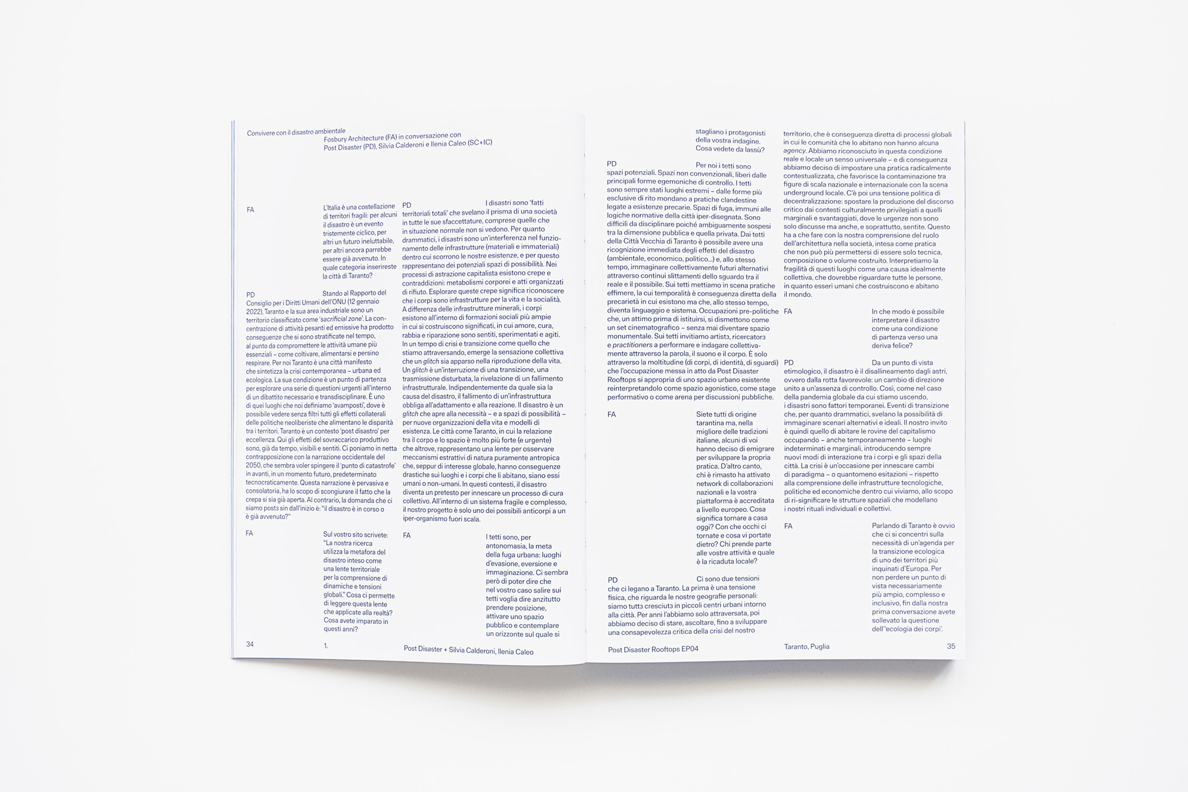
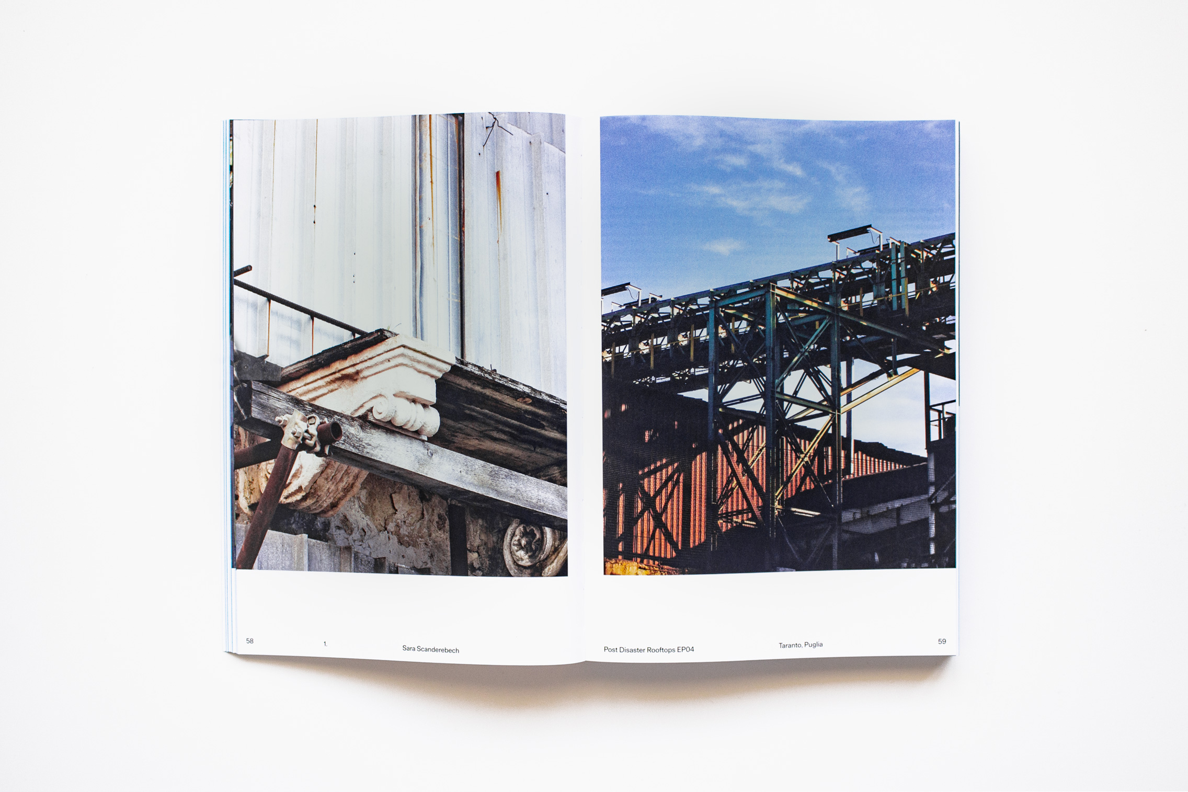
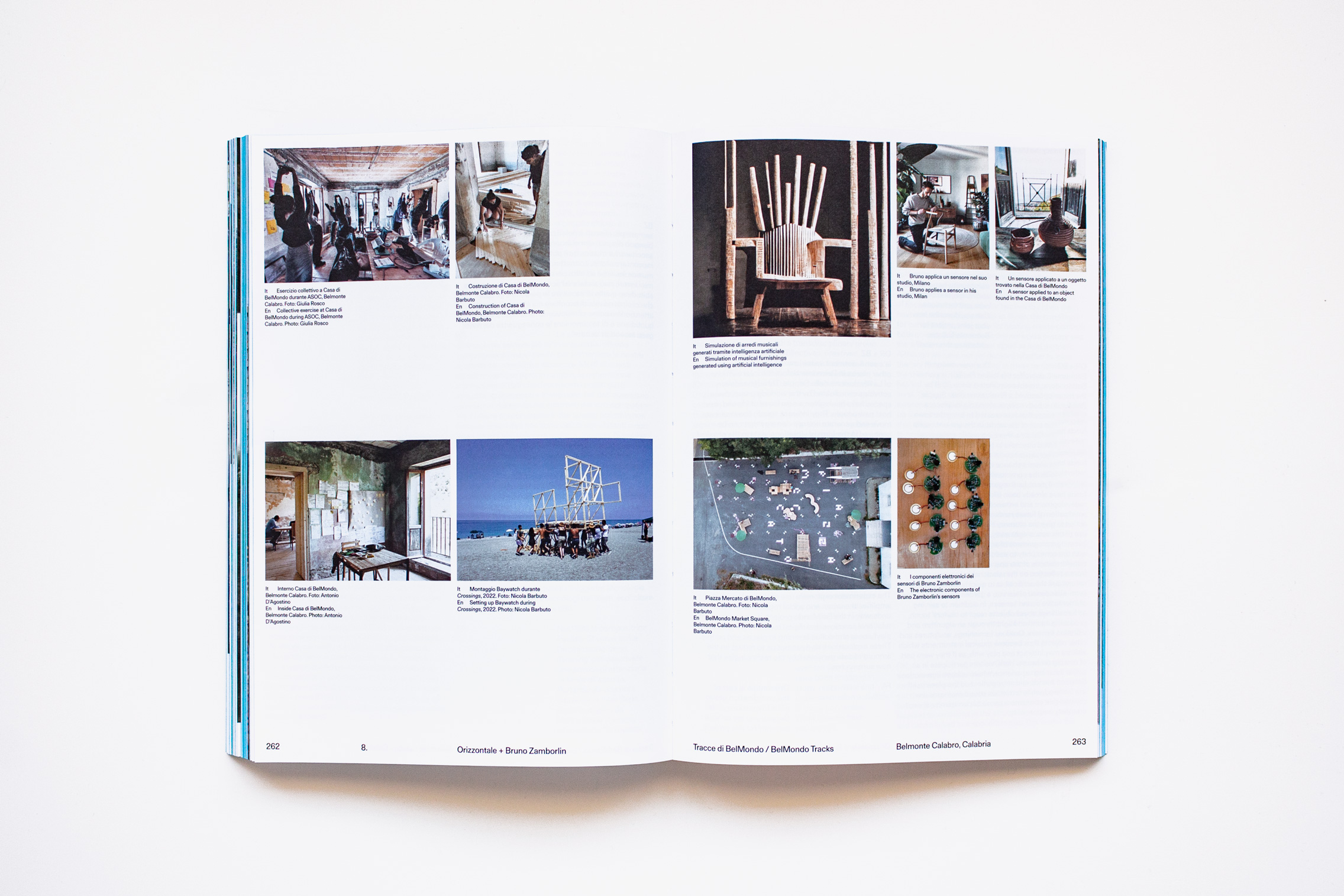
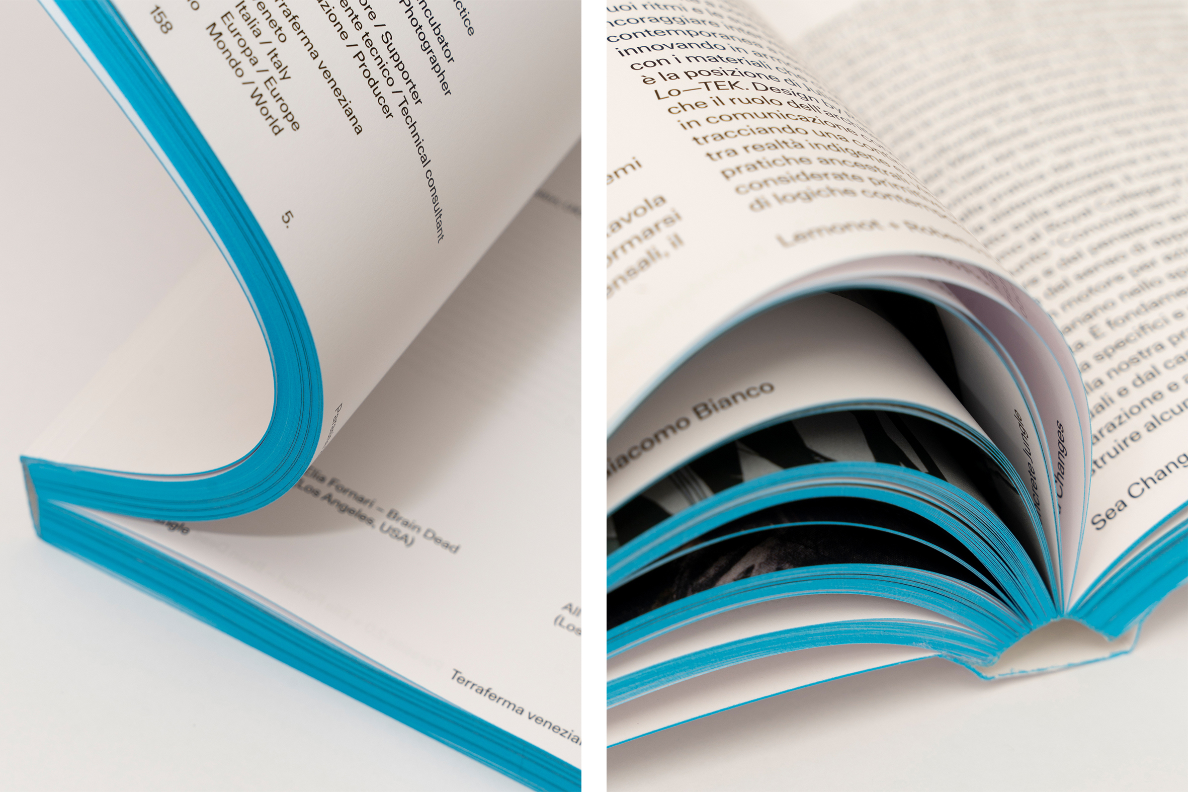
2023 | Come è bello far l’amore | Venice, IT
![]()
![]()
![]()
![]()
![]() Location: Venice, ITA
Location: Venice, ITA
Event: 18. Mostra Internazionale di Architettura – La Biennale di Venezia
Period: 20 May
–
26 November 2023
Program: visual display
Authors: Alterazioni Video, Fantamagico, Fosbury Architecture
In collaboration with: Diego Pascal Panarello
Producer: Simona Ghinassi
Come è bello far l’amore da Trieste in giù is a generative video installation that captures and displays phrases, moments, and snapshots related to the experiences of the nine collaborative projects initiated by Spaziale. Everyone belongs to everyone else. In the preparatory segment of the exhibition, Alterazioni Video visited the nine Stations, documenting each of the open work sites. Afterwards, with Fantamagico, the recordings were processed through a generative algorithm so that the glimpses and perspectives captured would echo each other, reconstructing a unified narrative. The voices of the interviewed designers become the thematic engine driving the appearance of the images in a continuous, nonlinear processing where places, authors, and communities merge to form a whole.
2023 | Come è bello far l’amore | Venice, IT
![]()
![]()
![]()
![]()
![]() Location: Venice, ITA
Location: Venice, ITA
Event: 18. Mostra Internazionale di Architettura – La Biennale di Venezia
Period: 20 May
–
26 November 2023
Program: visual display
Authors: Alterazioni Video, Fantamagico, Fosbury Architecture
In collaboration with: Diego Pascal Panarello
Producer: Simona Ghinassi
Come è bello far l’amore da Trieste in giù is a generative video installation that captures and displays phrases, moments, and snapshots related to the experiences of the nine collaborative projects initiated by Spaziale. Everyone belongs to everyone else. In the preparatory segment of the exhibition, Alterazioni Video visited the nine Stations, documenting each of the open work sites. Afterwards, with Fantamagico, the recordings were processed through a generative algorithm so that the glimpses and perspectives captured would echo each other, reconstructing a unified narrative. The voices of the interviewed designers become the thematic engine driving the appearance of the images in a continuous, nonlinear processing where places, authors, and communities merge to form a whole.





2023 | Borderlands | Milan, IT
![]()
![]()
![]()
![]()
![]() Location: Milan, ITA
Location: Milan, ITA
Event: Exhibition “
Costruire il futuro. Infrastrutture e benefici per persone e territori”
Program: Installation
Period: 3
–
26 march 2023
Collaborators: Lorenzo Cellini, Valeria Cesti
Photo © Gianluca Di Ioia
Like an operating system managing activities in the background, the spatial product of infrastructure has proliferated seamlessly on a global scale, becoming the most relevant form of urbanity of our time.
Borderlands aesthetically examines the material imprint of the body of public works built by Webuild from 1920 to the present. To this end, photographs and film footage from the archives of the Italian multinational are rigorously compared with a series of snapshots taken from the Google Street View digital navigation service. Borderlands is the visual distillation of miles of black asphalt, turquoise mirrors of still water, familiar confetti of brightly colored boxes, dunes of fill sand and acres of green forest. A dense matrix of repeatable details and formula imprint themselves on our retina, leaving the afterimage of these nondescript places that oscillate between visibility and invisibility, identity and anonymity, strategic withdrawal and daring ambition.
2023 | Borderlands | Milan, IT
![]()
![]()
![]()
![]()
![]() Location: Milan, ITA
Location: Milan, ITA
Event: Exhibition “
Costruire il futuro. Infrastrutture e benefici per persone e territori”
Program: Installation
Period: 3
–
26 march 2023
Collaborators: Lorenzo Cellini, Valeria Cesti
Photo © Gianluca Di Ioia
Like an operating system managing activities in the background, the spatial product of infrastructure has proliferated seamlessly on a global scale, becoming the most relevant form of urbanity of our time.
Borderlands aesthetically examines the material imprint of the body of public works built by Webuild from 1920 to the present. To this end, photographs and film footage from the archives of the Italian multinational are rigorously compared with a series of snapshots taken from the Google Street View digital navigation service. Borderlands is the visual distillation of miles of black asphalt, turquoise mirrors of still water, familiar confetti of brightly colored boxes, dunes of fill sand and acres of green forest. A dense matrix of repeatable details and formula imprint themselves on our retina, leaving the afterimage of these nondescript places that oscillate between visibility and invisibility, identity and anonymity, strategic withdrawal and daring ambition.





2022 | KUBO | Ortigia, IT
![]()
![]()
![]()
![]() Location: Siracusa, ITA
Location: Siracusa, ITA
Event: Ortigia Sound System
Period: July 2022
Program: dj booth
Photo © Bianca Burgo, Giacomo de Carro, Letizia Cigliutti @Stemattea
In the Syracusan countryside, in deliberate contrast with the venue, yet in dialogue with the sound system, arose an apparently monolithic and massive cube. Made of a lightweight, standardized steel structure: extremely economical, quick to assemble, and convenient to store, the DJ booth consisted of a kinetic box transforming during the event. A cage of light, completely covered in a reflective cloth during the night hours, progressively unveiled the stage from sunrise onwards. The project sought a synthesis between apparently opposed conditions, such as temporality and monumentality, simplicity and exuberance.
2022 | KUBO | Ortigia, IT
![]()
![]()
![]()
![]() Location: Siracusa, ITA
Location: Siracusa, ITA
Event: Ortigia Sound System
Period: July 2022
Program: dj booth
Photo © Bianca Burgo, Giacomo de Carro, Letizia Cigliutti @Stemattea
In the Syracusan countryside, in deliberate contrast with the venue, yet in dialogue with the sound system, arose an apparently monolithic and massive cube. Made of a lightweight, standardized steel structure: extremely economical, quick to assemble, and convenient to store, the DJ booth consisted of a kinetic box transforming during the event. A cage of light, completely covered in a reflective cloth during the night hours, progressively unveiled the stage from sunrise onwards. The project sought a synthesis between apparently opposed conditions, such as temporality and monumentality, simplicity and exuberance.
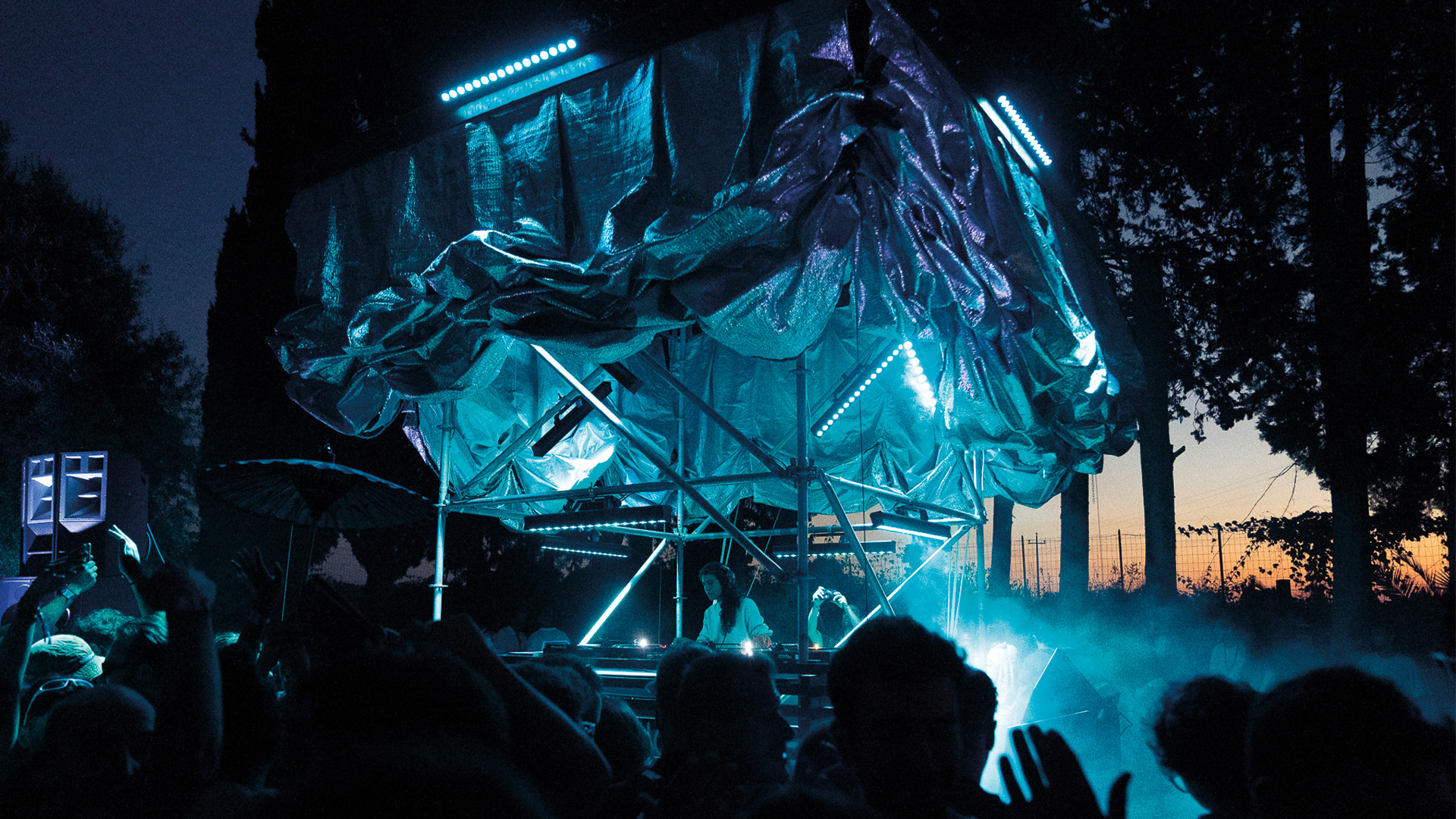
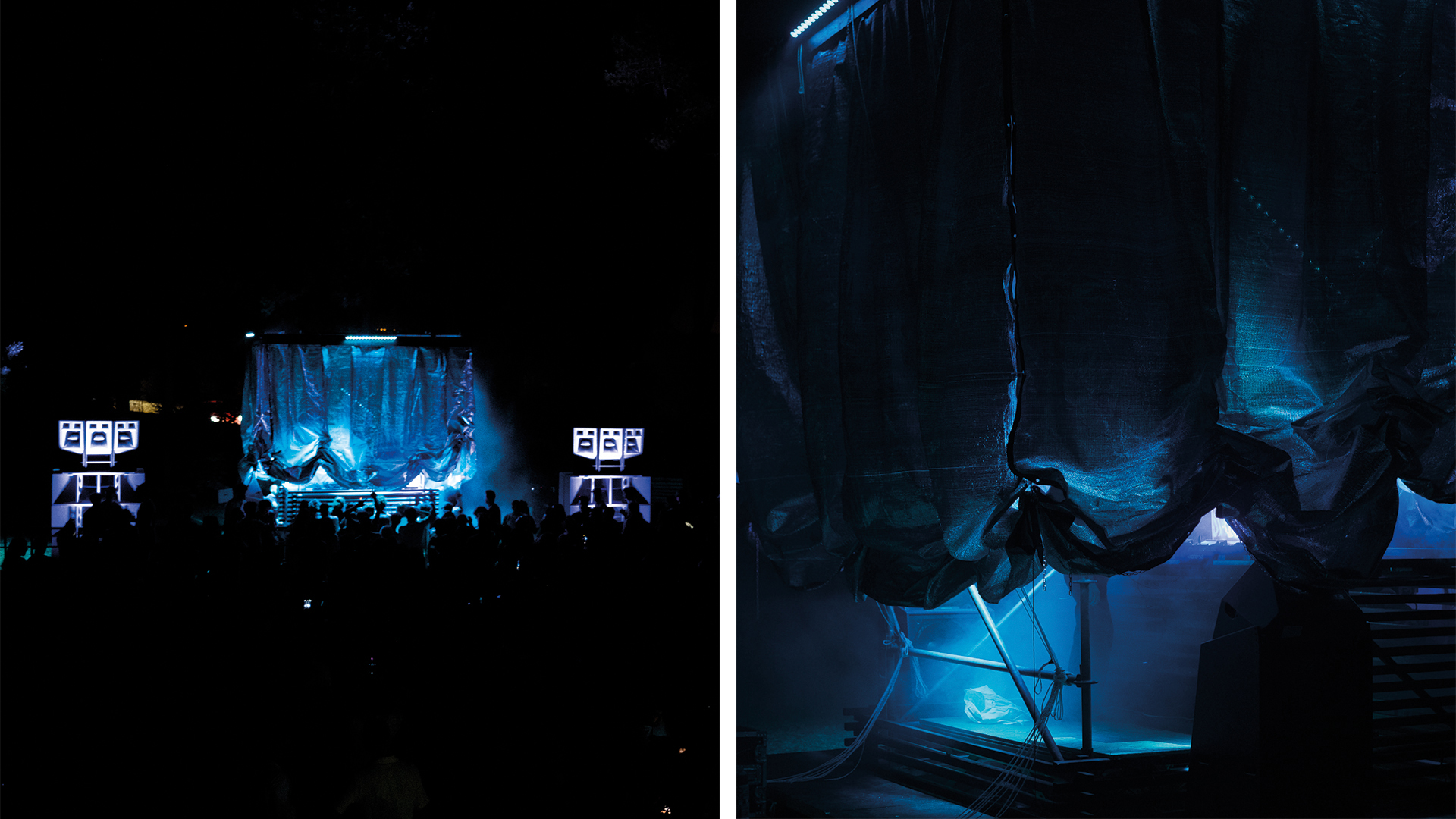
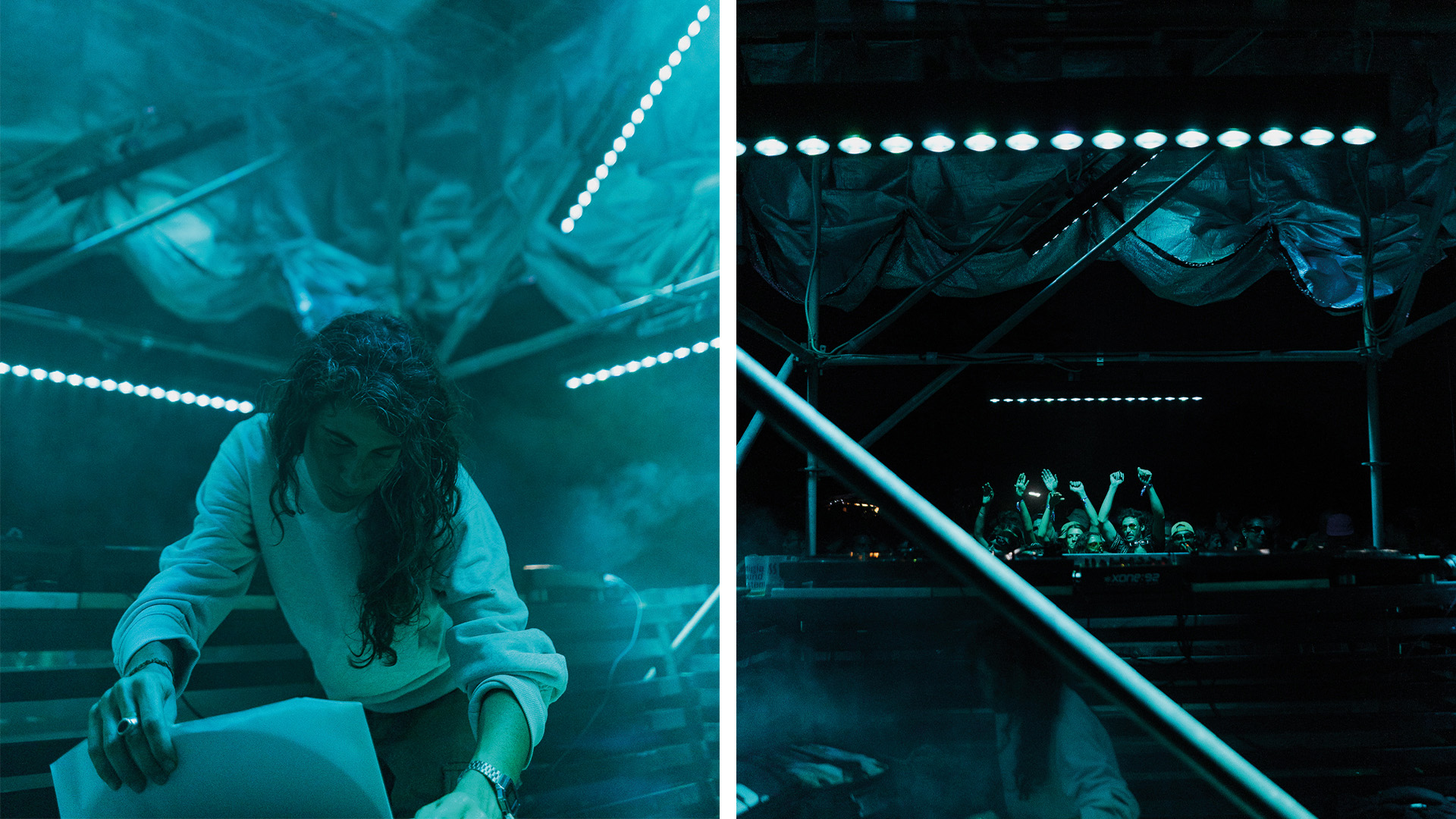
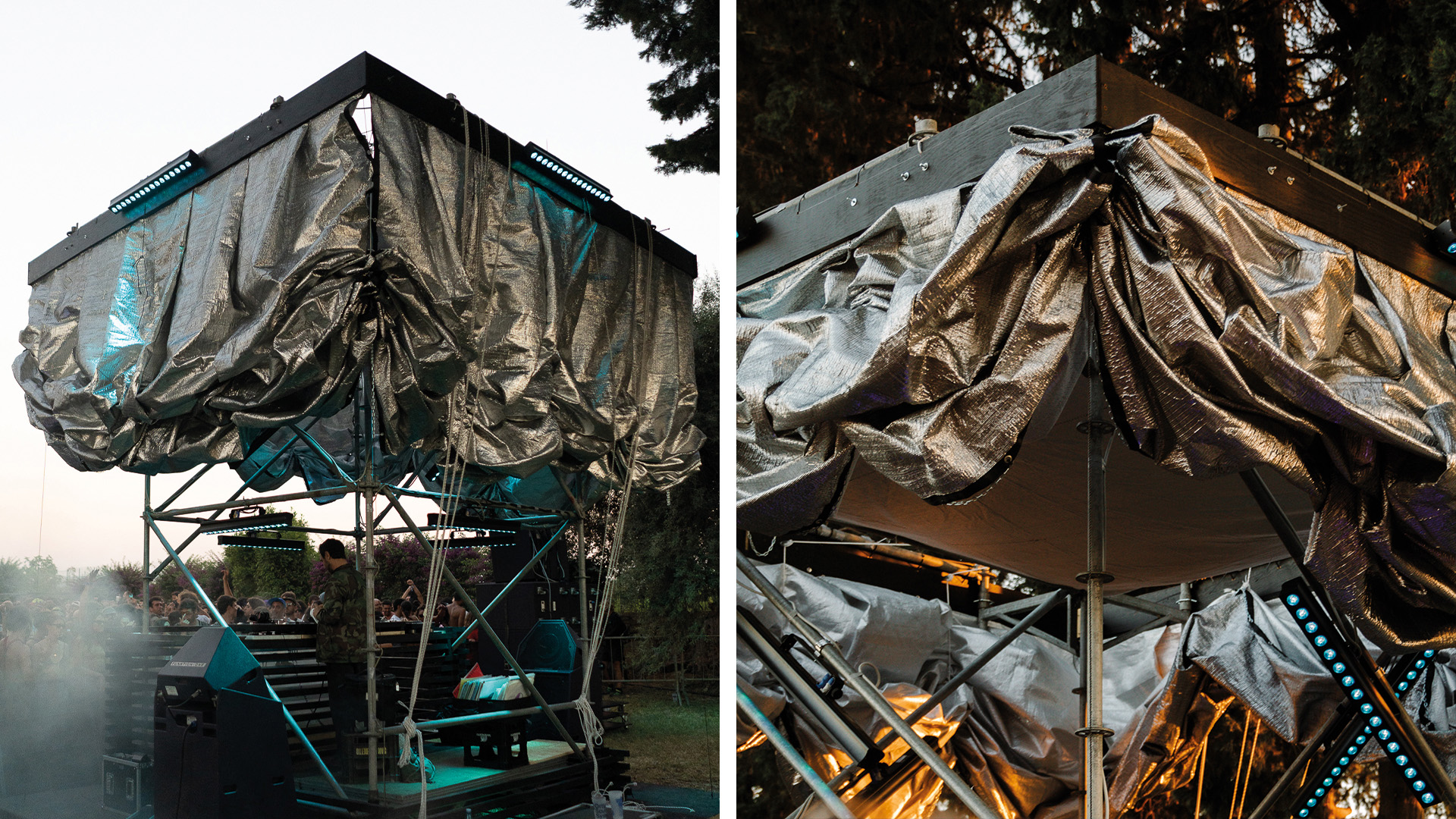
2022 | See the Stars Again | Milan, IT
![]()
![]()
![]() Client: Flos
Client: Flos
Location: Spazio Orobia, Milan, ITA
Event: Milan design Week
Period: May 2022
Program: set design
Photo © Luca Monaco
Within the framework of the MDW22, commissioned by Flos in their temporary premises in Spazio Orobia, the workshop involved the students of Domus Academy assembled spaces conceived for different contemporary attitudes related to dwelling. Starting from different furniture, including FLOS lamps, students proposed setups showcased afterward in the FLOS
exhibition space.
2022 | See the Stars Again | Milan, IT
![]()
![]()
![]() Client: Flos
Client: Flos
Location: Spazio Orobia, Milan, ITA
Event: Milan design Week
Period: May 2022
Program: set design
Photo © Luca Monaco
Within the framework of the MDW22, commissioned by Flos in their temporary premises in Spazio Orobia, the workshop involved the students of Domus Academy assembled spaces conceived for different contemporary attitudes related to dwelling. Starting from different furniture, including FLOS lamps, students proposed setups showcased afterward in the FLOS
exhibition space.
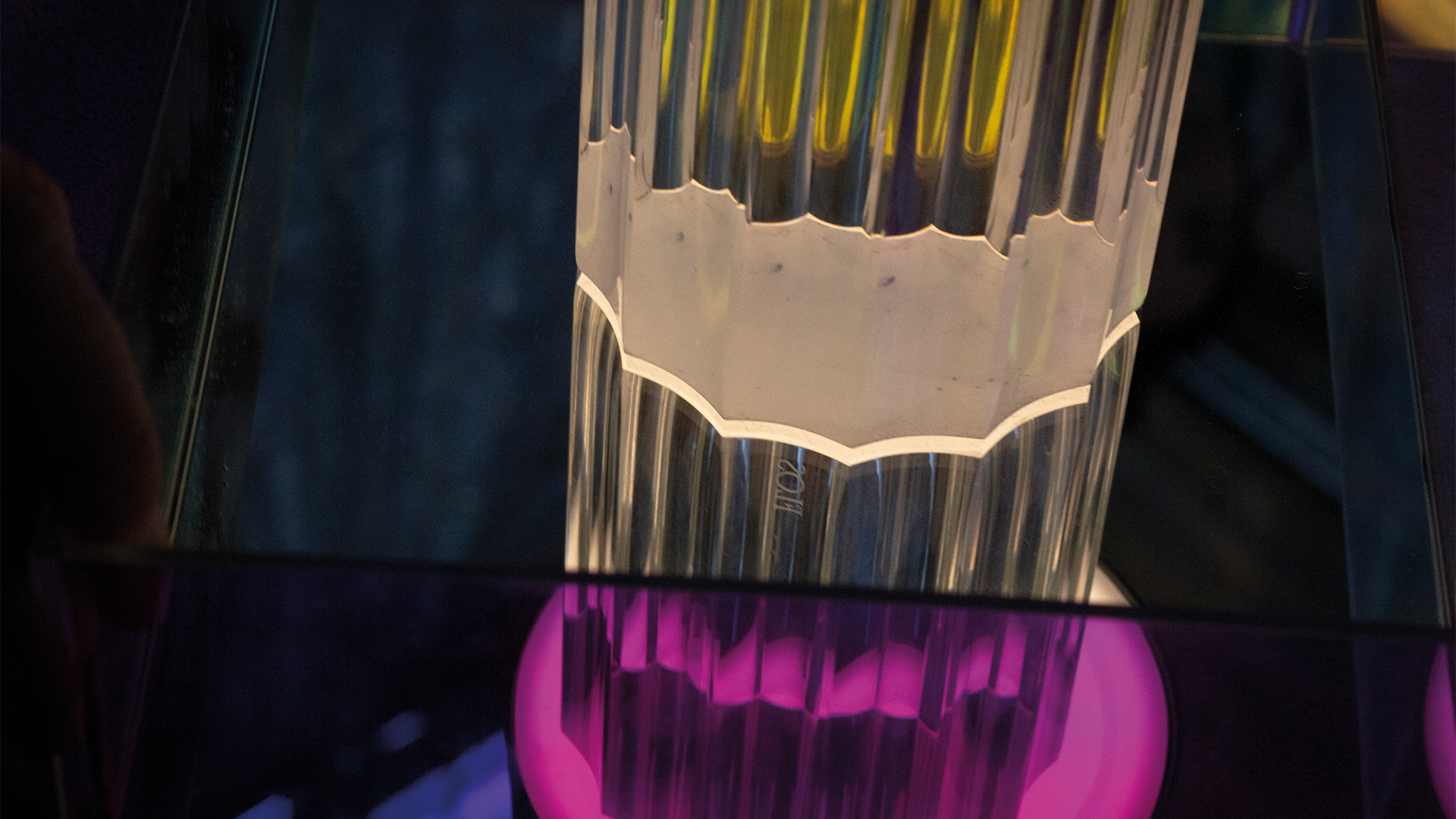
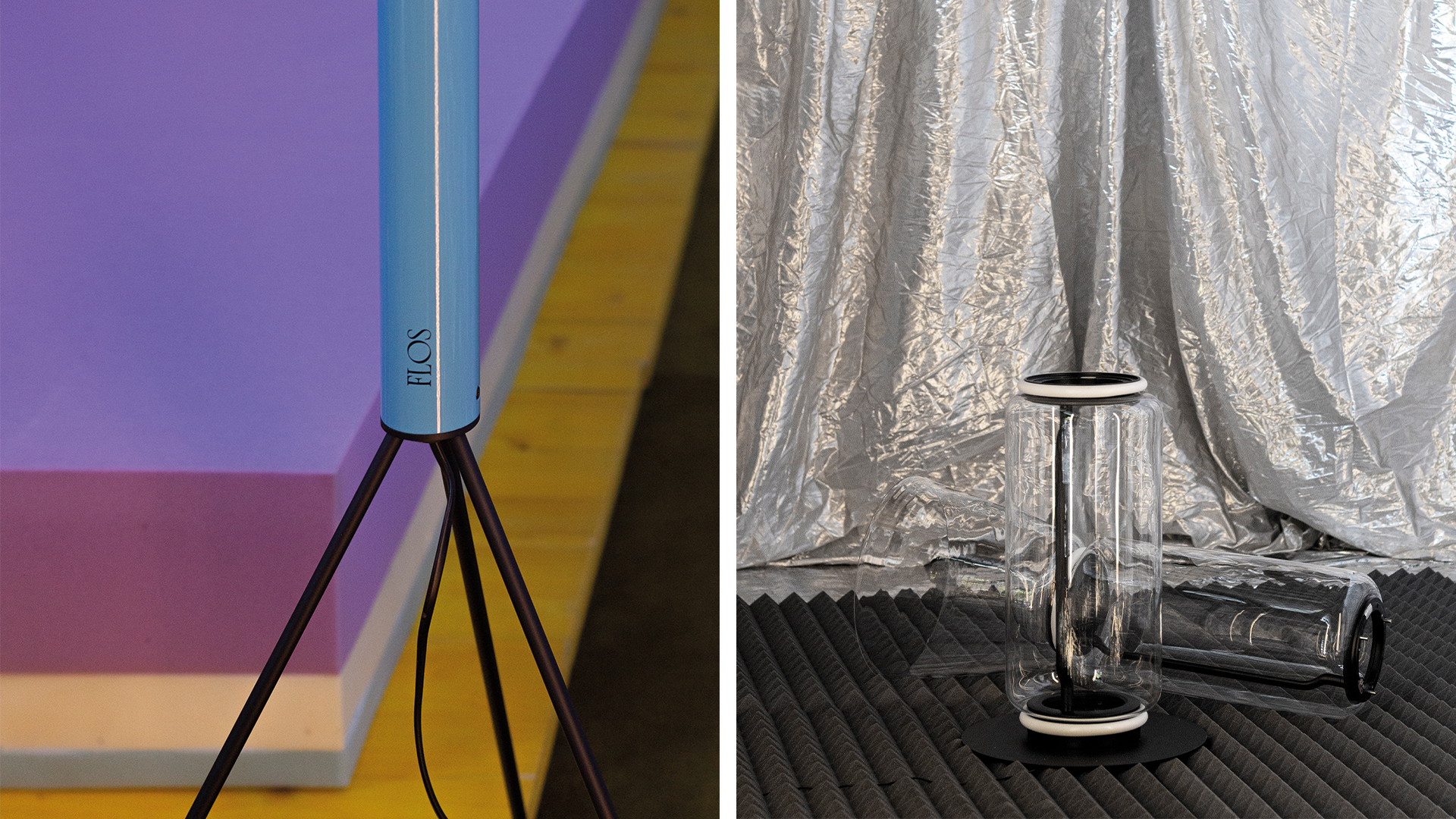

2022 | Dropcity | Milan, IT
![]()
![]()
![]()
![]() Location: Centre for Architecture and Design, Milan, ITA
Location: Centre for Architecture and Design, Milan, ITA
Event: Milan Design Week
Period: May 2022
Program: set design
Client: Quodlibet
By creating a performative topography, the plateau intended to offer an unconventional consultation space for Quodlibet’s temporary shop. Playing with the module of a 50x25x20 cm perforated concrete block defined elements with their own character and variable heights
serving as displays for books as well as seating for visitors.
2022 | Dropcity | Milan, IT
![]()
![]()
![]()
![]() Location: Centre for Architecture and Design, Milan, ITA
Location: Centre for Architecture and Design, Milan, ITA
Event: Milan Design Week
Period: May 2022
Program: set design
Client: Quodlibet
By creating a performative topography, the plateau intended to offer an unconventional consultation space for Quodlibet’s temporary shop. Playing with the module of a 50x25x20 cm perforated concrete block defined elements with their own character and variable heights
serving as displays for books as well as seating for visitors.
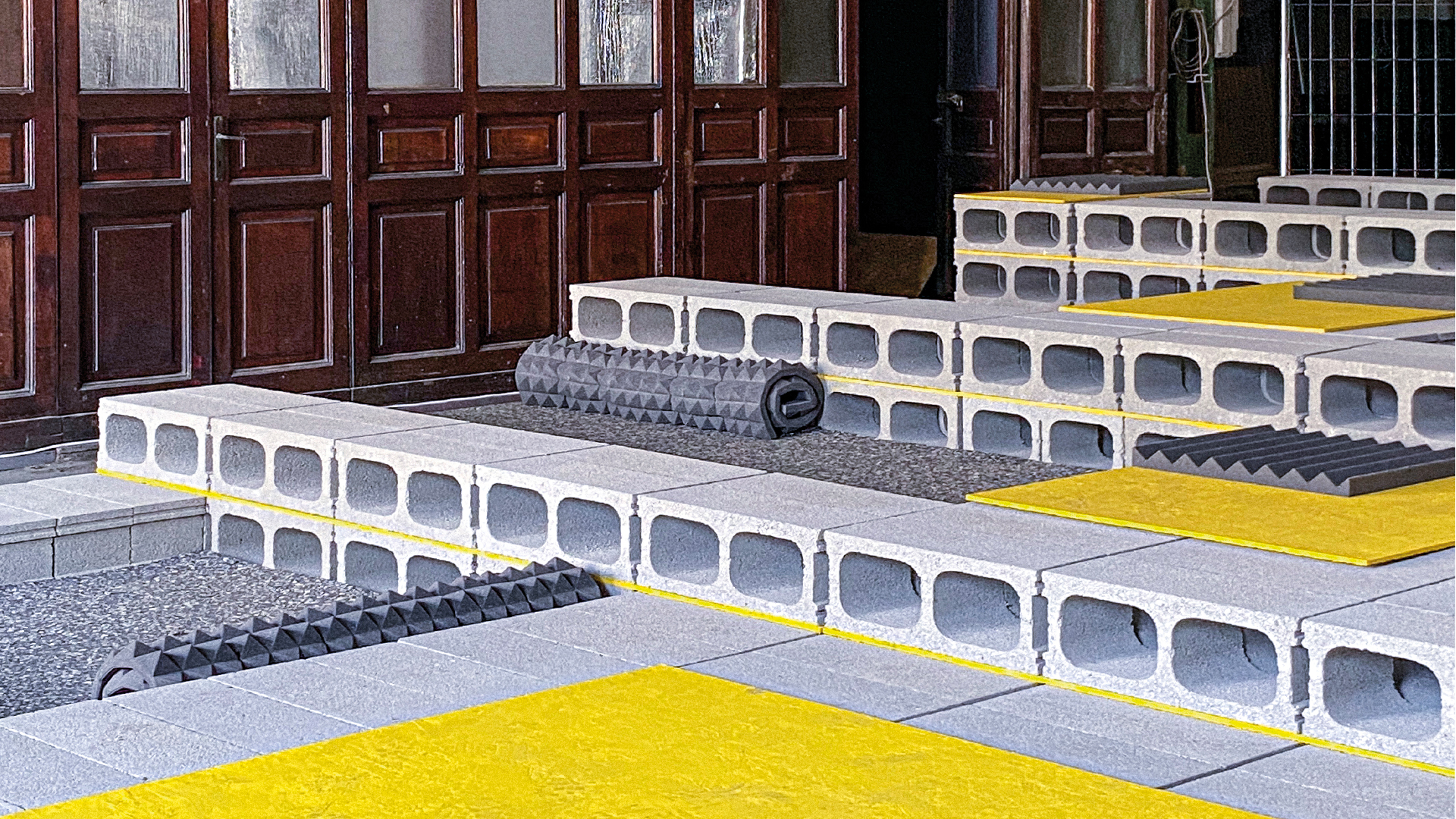



2022 | Characters | Wien, AT
![]()
![]()
![]() Location: Magazin gallery, Wien, AUS
Location: Magazin gallery, Wien, AUS
Period: April
–
May 2022
Program: curatorship and exhibition design
Supplier: Spazio Meta
Collaborators: Matteo Bassi, Lorenzo Cellini, Valeria Cesti
Photo © Simon Veres
Starting as research for alternative models of interiors that could serve as an antidote to the commodification of the domestic, “Environments of Resistance for Social Individuals” is an ongoing project began in 2017. It investigates those spaces, in-between architecture and
furniture, designed to accommodate idiosyncratic characters. The installation is conceived as an interior in 1:1, composed of a series of volumes that interpret the most conventional domestic habits –such as sleeping, gathering, relaxing, etc.– These volumes serve as exhibiting support as well as a physical materialization of a peculiar way to
perform the aforementioned actions. The space is devised as a mono-material interior clad in carpet, assumed as the epitome of
comfort and domesticity. One unique immersive environment will enable a wide range of informal occupations in the exhibiting space. The exhibited pieces are a series of short films, each representing the story of a fictional character.
2022 | Characters | Wien, AT
![]()
![]()
![]() Location: Magazin gallery, Wien, AUS
Location: Magazin gallery, Wien, AUS
Period: April
–
May 2022
Program: curatorship and exhibition design
Supplier: Spazio Meta
Collaborators: Matteo Bassi, Lorenzo Cellini, Valeria Cesti
Photo © Simon Veres
Starting as research for alternative models of interiors that could serve as an antidote to the commodification of the domestic, “Environments of Resistance for Social Individuals” is an ongoing project began in 2017. It investigates those spaces, in-between architecture and
furniture, designed to accommodate idiosyncratic characters. The installation is conceived as an interior in 1:1, composed of a series of volumes that interpret the most conventional domestic habits –such as sleeping, gathering, relaxing, etc.– These volumes serve as exhibiting support as well as a physical materialization of a peculiar way to
perform the aforementioned actions. The space is devised as a mono-material interior clad in carpet, assumed as the epitome of
comfort and domesticity. One unique immersive environment will enable a wide range of informal occupations in the exhibiting space. The exhibited pieces are a series of short films, each representing the story of a fictional character.
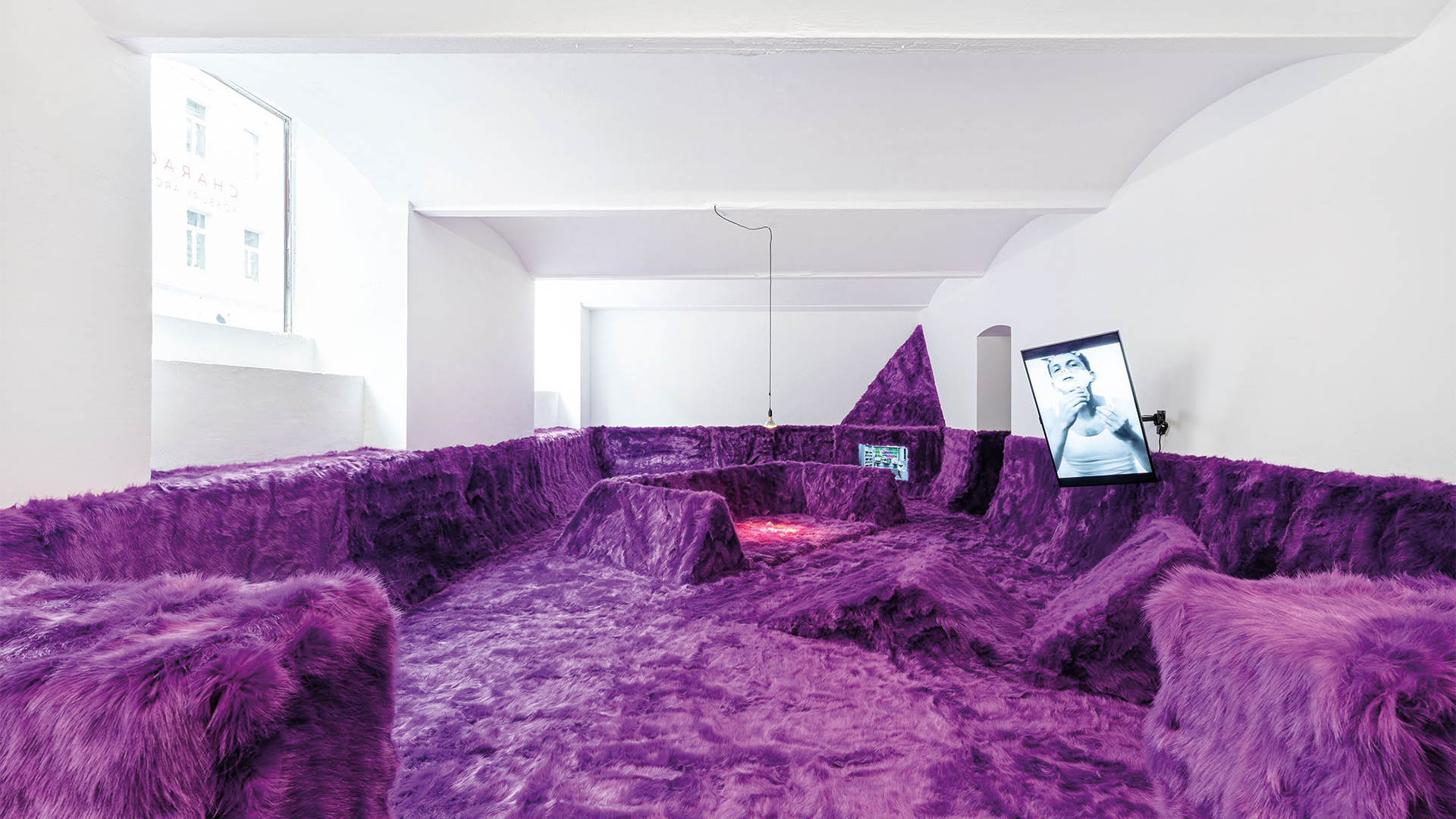
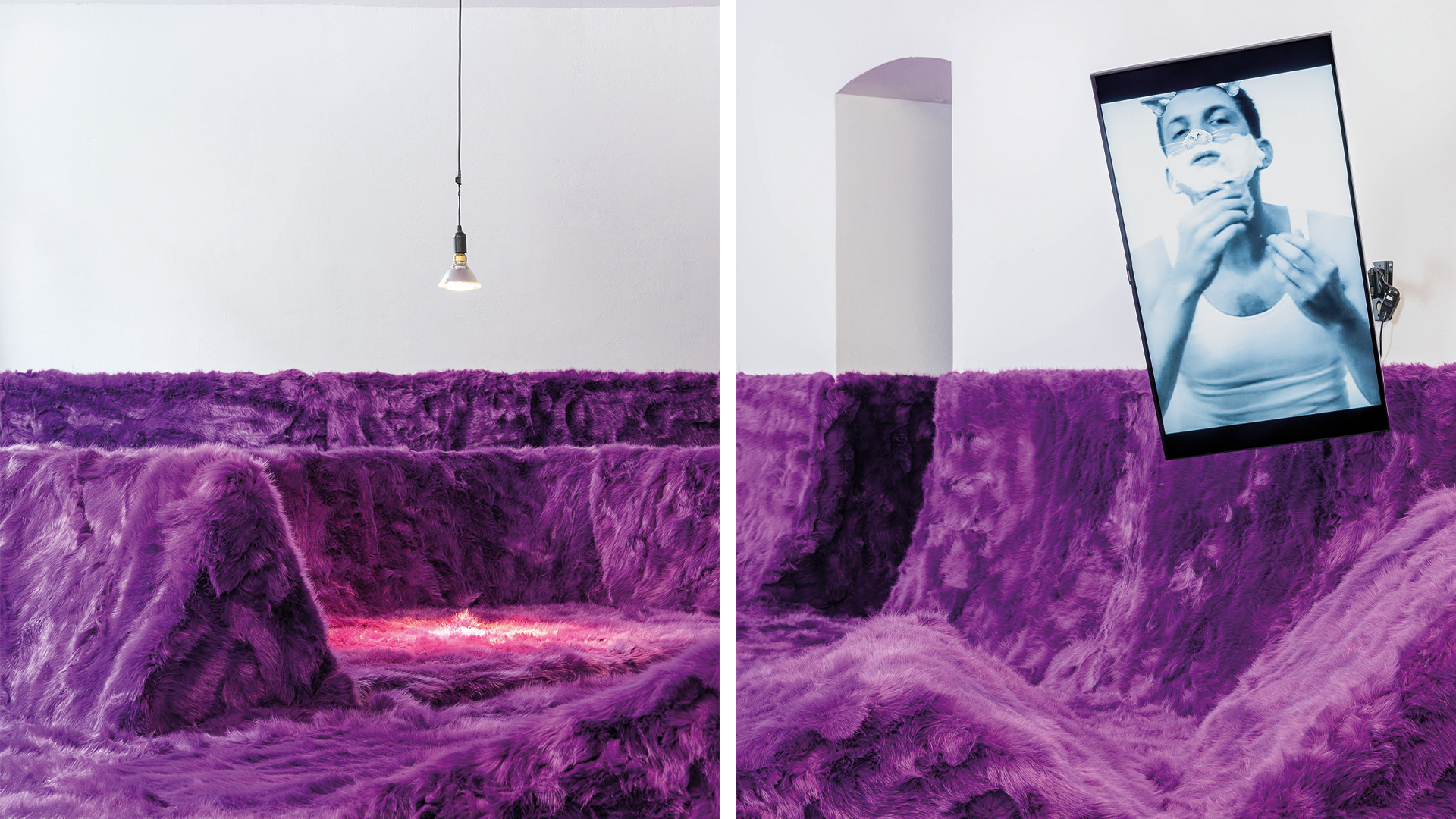

2021 | Urban Center | Prato, IT
![]()
![]()
![]()
![]()
![]() Location: Prato, ITA
Location: Prato, ITA
Client: Centro Pecci, Prato
Period: since 20th November 2021
Program: refurbishment and exhibition design
Photo © Margherita Villani and OKNO Studio
Strongly supported by the Comune di Prato and Fondazione per le Arti Contemporanee in Toscana, the Urban Center is a permanent laboratory, an observatory on urban transformations, a space for immersive installations, a theater, a playground to raise awareness of sustainability, a platform for multimedia content, a showcase for the city and much more: a living place for
cultural debate with exhibitions but also events, conferences and webinars. For the opening, Fosbury Architecture curated the first temporary exhibition "Osservatorio Prato 2050" dedicated to the projects active in the city of Prato and to the local and international
networks that each of them activates.
2021 | Urban Center | Prato, IT
![]()
![]()
![]()
![]()
![]() Location: Prato, ITA
Location: Prato, ITA
Client: Centro Pecci, Prato
Period: since 20th November 2021
Program: refurbishment and exhibition design
Photo © Margherita Villani and OKNO Studio
Strongly supported by the Comune di Prato and Fondazione per le Arti Contemporanee in Toscana, the Urban Center is a permanent laboratory, an observatory on urban transformations, a space for immersive installations, a theater, a playground to raise awareness of sustainability, a platform for multimedia content, a showcase for the city and much more: a living place for
cultural debate with exhibitions but also events, conferences and webinars. For the opening, Fosbury Architecture curated the first temporary exhibition "Osservatorio Prato 2050" dedicated to the projects active in the city of Prato and to the local and international
networks that each of them activates.





2021 | Possibility of an Island | Chianti, IT
![]()
Location: Castellina in Chianti, ITA
Event: AA Visiting School 2021
Organizers: Sofia Pia Belenki, Margherita Marri, Luigi Savio
Period: July 2021
Program: education / workshop
Students: Alessandro Celli, Martina Marchesi, Luca Monaco.
The Last Human on Earth is a short film that stages the final hours of the last of our species. Avoiding any apocalyptic visual temptation, the storyline dissects a relatively short timeframe in which the protagonist abandons civilisation and dives into a natural environment establishing a conflicting relationship with other species: a means to challenge anthropocentrism, to question
the relationship between human and artificial intelligence, and to imagine which natural species could be next dominant on a global scale.
2021 | Possibility of an Island | Chianti, IT
![]()
Location: Castellina in Chianti, ITA
Event: AA Visiting School 2021
Organizers: Sofia Pia Belenki, Margherita Marri, Luigi Savio
Period: July 2021
Program: education / workshop
Students: Alessandro Celli, Martina Marchesi, Luca Monaco.
The Last Human on Earth is a short film that stages the final hours of the last of our species. Avoiding any apocalyptic visual temptation, the storyline dissects a relatively short timeframe in which the protagonist abandons civilisation and dives into a natural environment establishing a conflicting relationship with other species: a means to challenge anthropocentrism, to question
the relationship between human and artificial intelligence, and to imagine which natural species could be next dominant on a global scale.
2021 | ADI Supersalone | Milan, IT
![]()
![]() Location: Milan, ITA
Location: Milan, ITA
Client: ADI Design Museum
Event: Milan Design Week 2021
Title main event: Take your seat
Curatorship: Nina Bassoli
Period: May 2021
Program: installation
In collaboration with: (ab)Normal
Photo © Giovanni Emilio Galanello
In a pervasively commodified society, the boundary between public and private dissolves until it disintegrates. Environments of Resistance for Social Individuals is an incremental archive of authentically private spaces. While the home increasingly becomes a place of work and a
means of subsistence, domesticity invades every field of human activity, with commercial
spaces that simulate living rooms, offices such as game rooms and restaurants such as kitchens. The sharing economy has converted intimacy into a commodity, forcing large sections of society to give up part of it, taking refuge in the little space left. The functional division of the house thus appears obsolete, unable to accommodate the fluidity of contemporary work. The
Host Will Let You In Soon explores the use of the interior space, hosting new forms of contemporary work and entertainment.
2021 | ADI Supersalone | Milan, IT
![]()
![]() Location: Milan, ITA
Location: Milan, ITA
Client: ADI Design Museum
Event: Milan Design Week 2021
Title main event: Take your seat
Curatorship: Nina Bassoli
Period: May 2021
Program: installation
In collaboration with: (ab)Normal
Photo © Giovanni Emilio Galanello
In a pervasively commodified society, the boundary between public and private dissolves until it disintegrates. Environments of Resistance for Social Individuals is an incremental archive of authentically private spaces. While the home increasingly becomes a place of work and a
means of subsistence, domesticity invades every field of human activity, with commercial
spaces that simulate living rooms, offices such as game rooms and restaurants such as kitchens. The sharing economy has converted intimacy into a commodity, forcing large sections of society to give up part of it, taking refuge in the little space left. The functional division of the house thus appears obsolete, unable to accommodate the fluidity of contemporary work. The
Host Will Let You In Soon explores the use of the interior space, hosting new forms of contemporary work and entertainment.

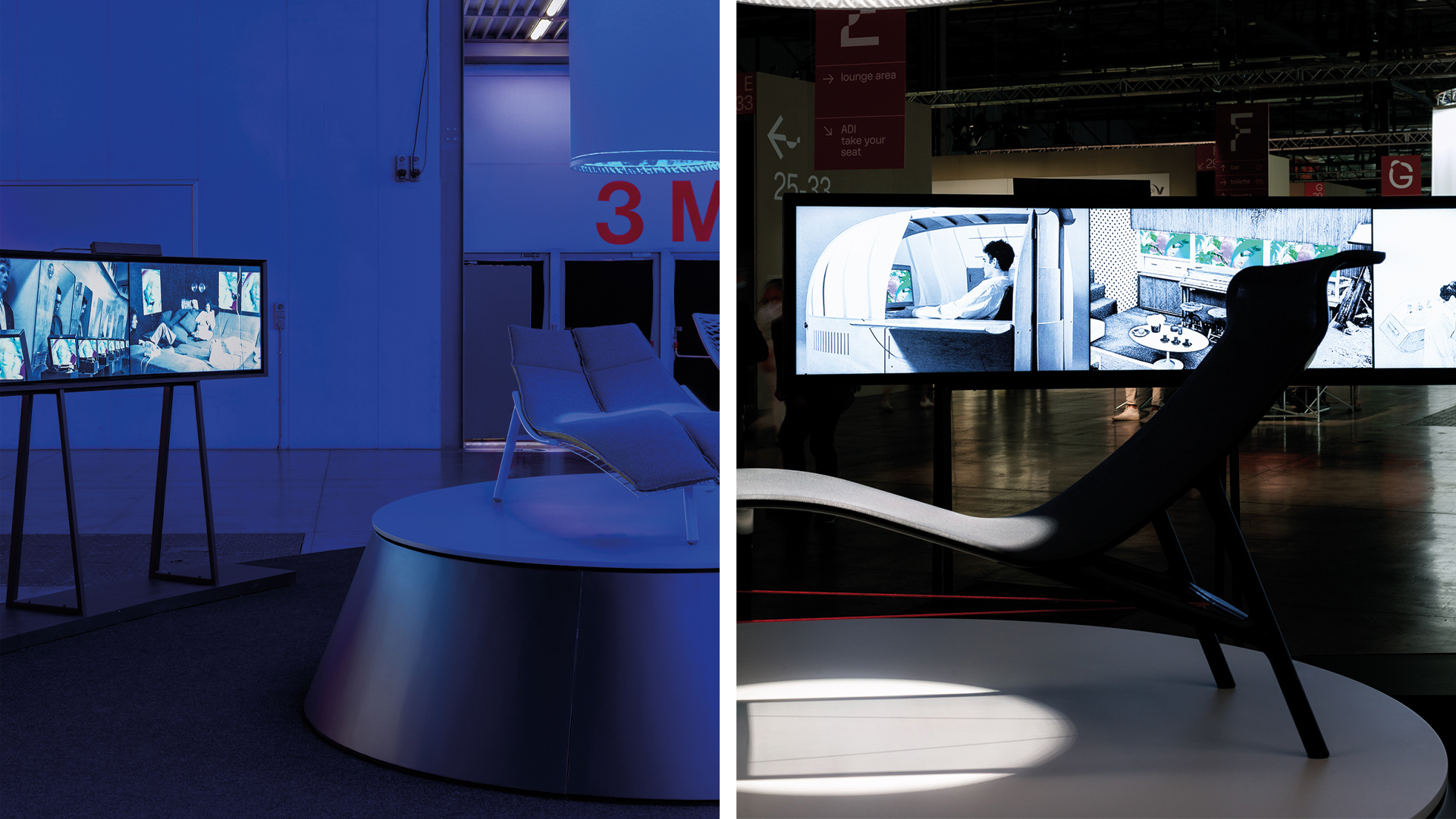
2020 | Possibility of an Island | Chianti, IT
![]()
![]()
![]() Location: Castellina in Chianti, ITA
Location: Castellina in Chianti, ITA
Event: AA Visiting School 2020
Organizers: Sofia Pia Belenki, Margherita Marri, Luigi Savio
Period: June
– July 2020
Program: education/workshop
Students: Guglielmo Giomi, Lucile Una, Dario Argenti
Watch the video on: Youtube.com
The project On n’échappe pas à la machine examines the consequences of a tactical retreat from society as a medium to disentangle the impact of the societal changes imposed by the ongoing global pandemic in the aftermath of the lockdown imposed by the Italian state in the last three months. Reasoning on the possibility of a community freed by regulations and surveillance and inspired by the almost
legendary experiences of self-proclaimed micronations, the project consists in a collaborative installation and performance that celebrates the act of appropriation of landscape as a
foundation ritual.
2020 | Possibility of an Island | Chianti, IT
![]()
![]()
![]() Location: Castellina in Chianti, ITA
Location: Castellina in Chianti, ITA
Event: AA Visiting School 2020
Organizers: Sofia Pia Belenki, Margherita Marri, Luigi Savio
Period: June
– July 2020
Program: education/workshop
Students: Guglielmo Giomi, Lucile Una, Dario Argenti
Watch the video on: Youtube.com
The project On n’échappe pas à la machine examines the consequences of a tactical retreat from society as a medium to disentangle the impact of the societal changes imposed by the ongoing global pandemic in the aftermath of the lockdown imposed by the Italian state in the last three months. Reasoning on the possibility of a community freed by regulations and surveillance and inspired by the almost
legendary experiences of self-proclaimed micronations, the project consists in a collaborative installation and performance that celebrates the act of appropriation of landscape as a
foundation ritual.



2019 | Milano 2030 | Milan, IT
![]()
![]()
![]()
![]() Location: Milan, ITA
Location: Milan, ITA
Client: La Triennale and Comune di Milano
Program: curatorship
Art direction: Ippolito Pestellini Laparelli
Exhibition production: altofragile
Graphic design: mlxl studio
Architectural project: Matteo Ghidoni (salottobuono) and Enrico Dusi
Period: March-September 2019
Photo © Louis de Belle
The intention of the Urban Center was to host a series of public events organized by the City of Milan with a program dedicated to some of the key themes of city development envisioned in the Milan 2030 plan, such as urban forestation, rehabilitation of public housing stock, regeneration of squares and enhancement of neighborhoods. Also to promote research and
study paths on the transformations of Milan and other cities in the world
2019 | Milano 2030 | Milan, IT
![]()
![]()
![]()
![]() Location: Milan, ITA
Location: Milan, ITA
Client: La Triennale and Comune di Milano
Program: curatorship
Art direction: Ippolito Pestellini Laparelli
Exhibition production: altofragile
Graphic design: mlxl studio
Architectural project: Matteo Ghidoni (salottobuono) and Enrico Dusi
Period: March-September 2019
Photo © Louis de Belle
The intention of the Urban Center was to host a series of public events organized by the City of Milan with a program dedicated to some of the key themes of city development envisioned in the Milan 2030 plan, such as urban forestation, rehabilitation of public housing stock, regeneration of squares and enhancement of neighborhoods. Also to promote research and
study paths on the transformations of Milan and other cities in the world




2019 | Verde Prato | Prato, IT
![]()
![]()
![]()
![]()
![]() Location: Prato, ITA
Location: Prato, ITA
Client: Centro Pecci
Curators: Lisa Cristina Cattaneo, Emilia Giorgi
Period: March –
April 2019
Program: set design
photo © OKNO studio
An experimental and innovative project, the result of intense team work by the Municipality of Prato's Planning Office which boasts of valuable contributions from international experts such as the architect Stefano Boeri and the scientist Stefano Mancuso, to mention just a few. The exhibition design presented heterogeneous materials such as drawings, maps, design documents, historical photos and video through a scaffolding system conceived as a scenic
machine.
2019 | Verde Prato | Prato, IT
![]()
![]()
![]()
![]()
![]() Location: Prato, ITA
Location: Prato, ITA
Client: Centro Pecci
Curators: Lisa Cristina Cattaneo, Emilia Giorgi
Period: March –
April 2019
Program: set design
photo © OKNO studio
An experimental and innovative project, the result of intense team work by the Municipality of Prato's Planning Office which boasts of valuable contributions from international experts such as the architect Stefano Boeri and the scientist Stefano Mancuso, to mention just a few. The exhibition design presented heterogeneous materials such as drawings, maps, design documents, historical photos and video through a scaffolding system conceived as a scenic
machine.




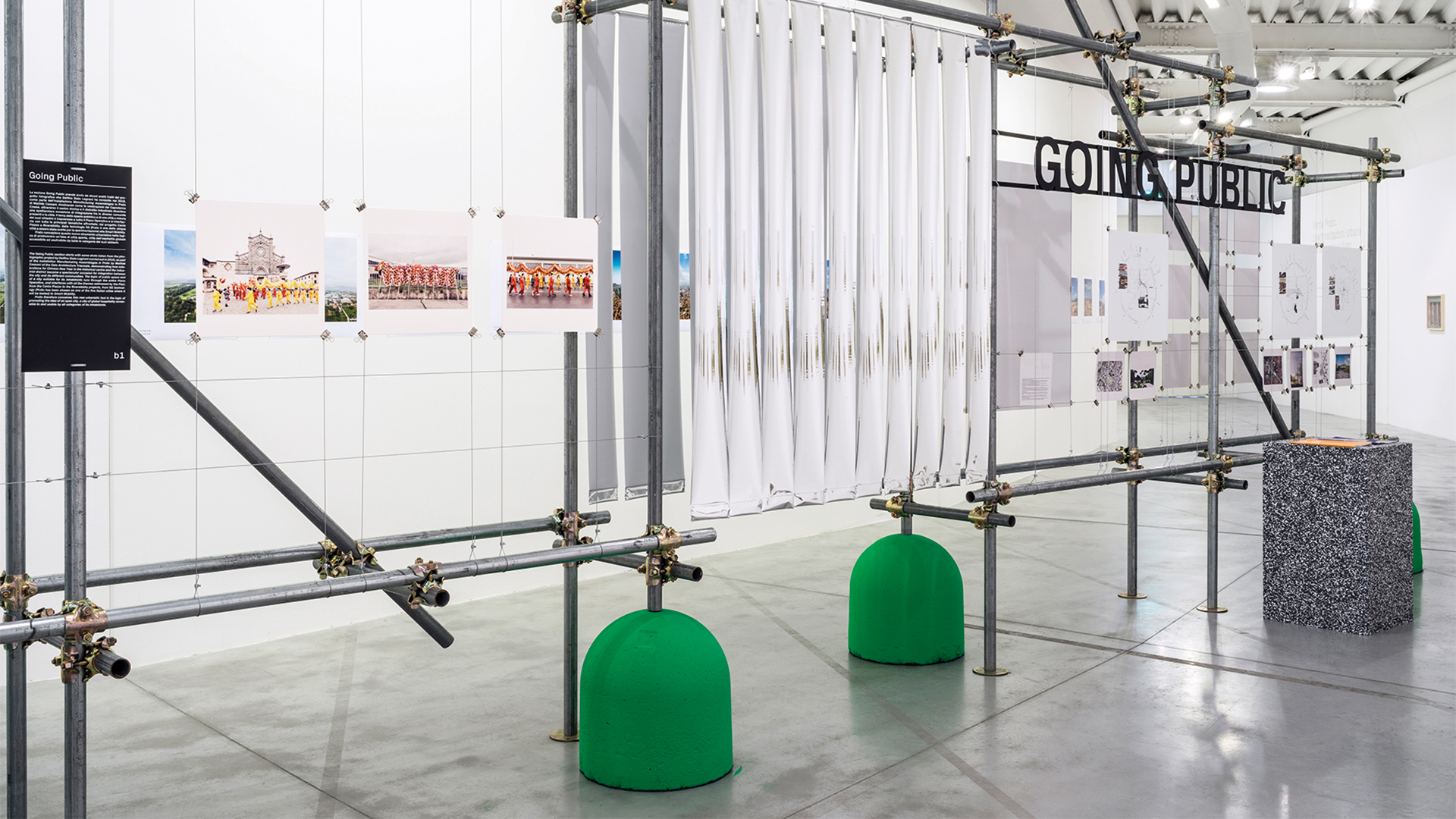
2018 | Incompiuto | Milan, IT
![]()
![]()
![]()
![]()
![]()
![]()
![]() Co-editor: Alterazioni Video
Co-editor: Alterazioni Video
Publisher: Humboldt Books
Graphic design: Julia
Program: publication
Year: 2018
INCOMPIUTO: The Birth of a Style is the first and only study – the result of ten years of fieldwork – of a phenomenon frequently discussed in our country and yet still not fully acknowledged: the nationwide presence of buildings and infrastructures of which the
implementation has never been completed. The scope of this phenomenon, its spread across
the territory and its incredible architectural peculiarities together make the Incompiuto the most
prominent Italian architectural style since WWII.
2018 | Incompiuto | Milan, IT
![]()
![]()
![]()
![]()
![]()
![]()
![]() Co-editor: Alterazioni Video
Co-editor: Alterazioni Video
Publisher: Humboldt Books
Graphic design: Julia
Program: publication
Year: 2018
INCOMPIUTO: The Birth of a Style is the first and only study – the result of ten years of fieldwork – of a phenomenon frequently discussed in our country and yet still not fully acknowledged: the nationwide presence of buildings and infrastructures of which the
implementation has never been completed. The scope of this phenomenon, its spread across
the territory and its incredible architectural peculiarities together make the Incompiuto the most
prominent Italian architectural style since WWII.





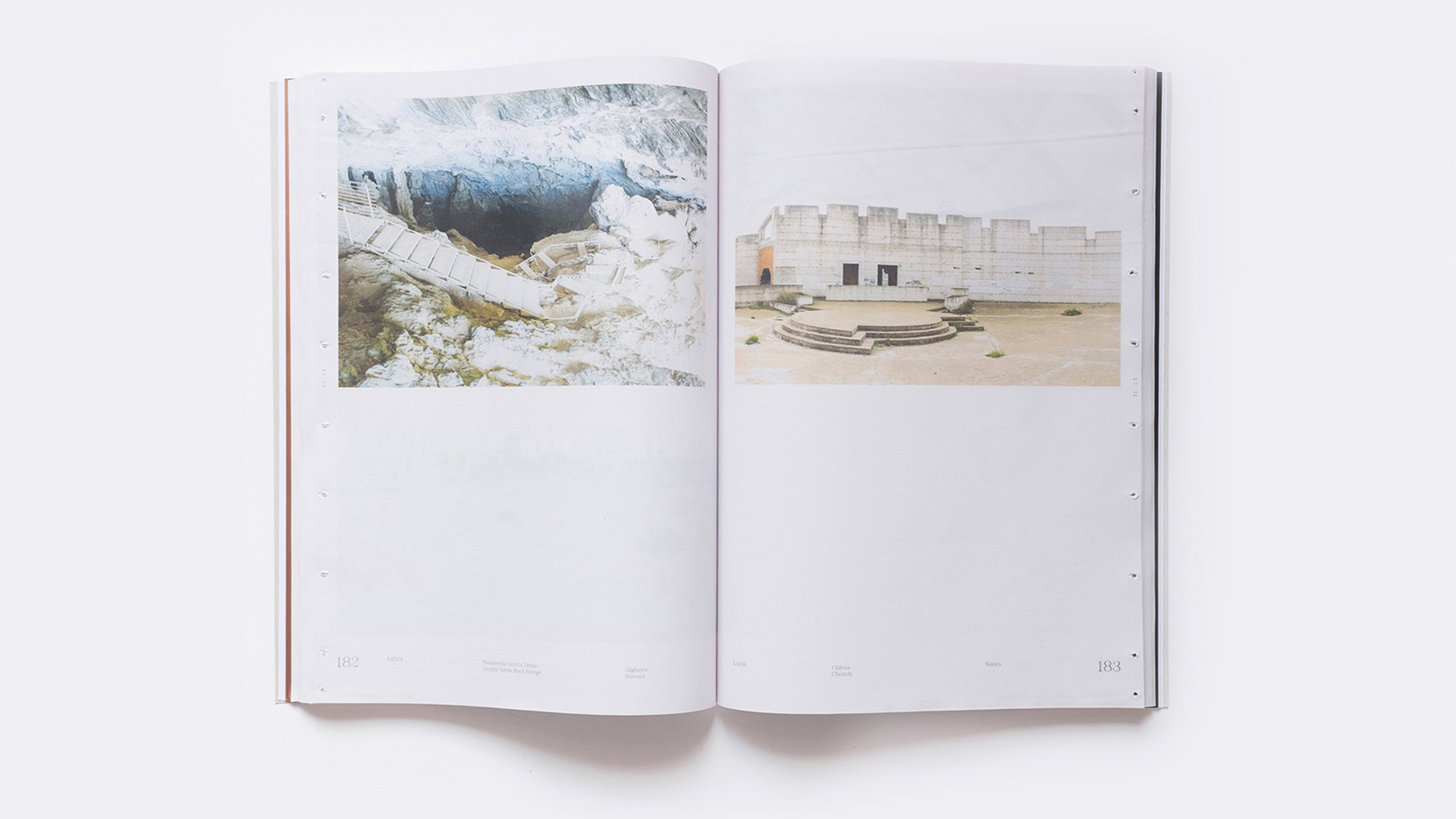
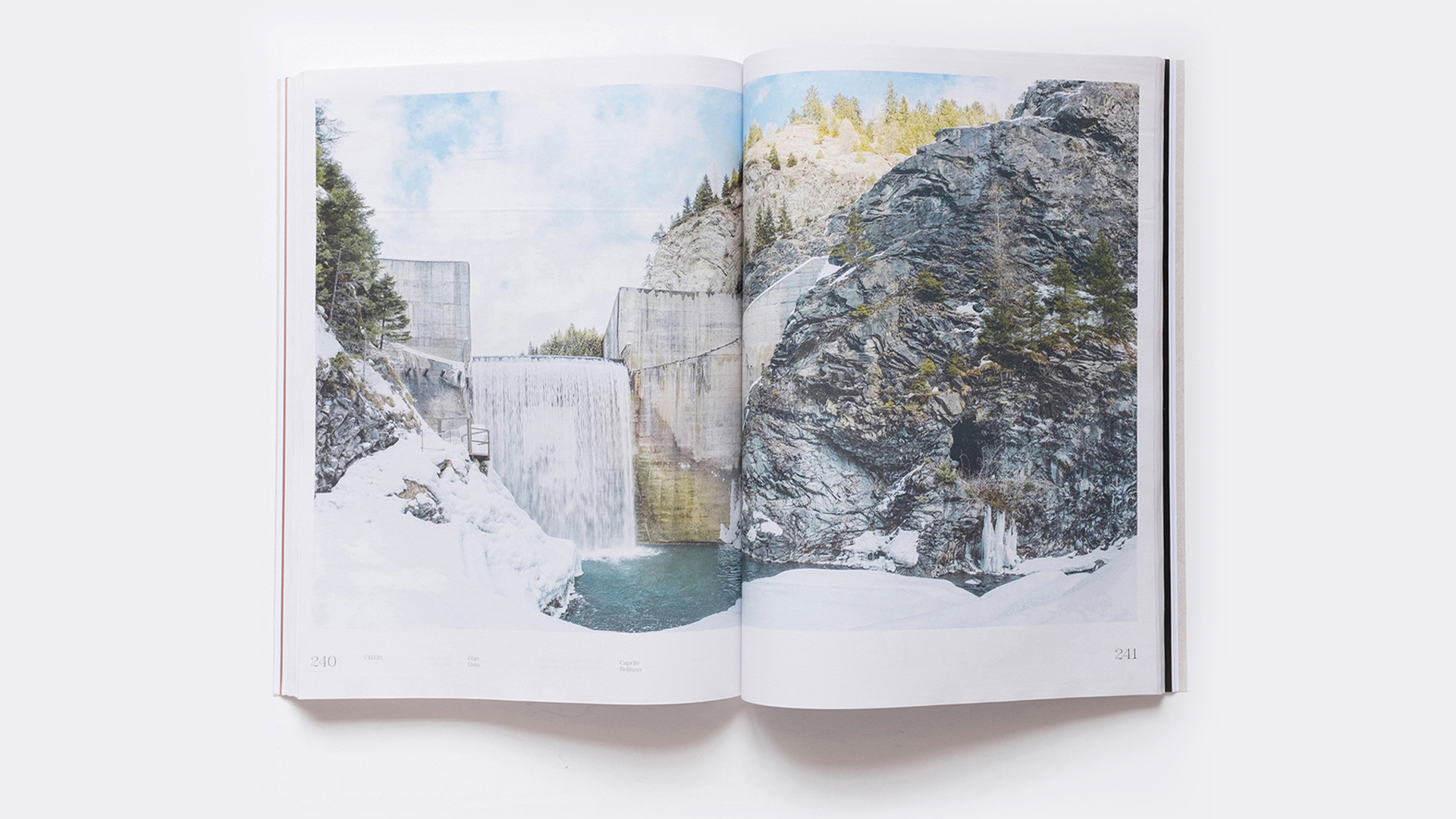
2017 | J’ai pris amour | Chicago, US
![]()
![]()
![]()
![]()
![]()
![]()
![]() Location: Chicago Cultural Center, Chicago, US
Location: Chicago Cultural Center, Chicago, US
Event: Chicago Architecture Biennale – Make New History
Period: September 16, 2017
–
January 7, 2018
Program: installation
Collaborators: Matteo Bassi , Matteo Frangi
J’ai pris amour was a project by Fosbury Architecture, the youngest group participating at “Make New History,” an exhibition curated by Sharon Johnston and Mark Lee for the second Chicago Architecture Biennale.
The installation investigated the disrupting effects of productive leisure on the space of the home. While domesticity permeates every human activity, work invades all the aspect of everyday life, blurring the boundaries between private and public. The figure of the video-blogger is probably the one that best embodies this brand new condition: the youtubers are immaterial workers making profits by broadcasting their personal life from the intimate space of the home. They represent the tangible transfiguration of the general intellect in the late capitalism of the XXI century.
The wallpaper, cladding an entire room of the Chicago Cultural Center, is printed on 2 cm honeycomb cardboard and consists in seven perspective views combined in a unique drawing that refresh and manipulate the symbolic apparatus of the Studiolo. J’ai pris amour is the title of a famous renaissance song, whose score decorates the wooden inlays on the northern façade of the masterpiece in Urbino.
2017 | J’ai pris amour | Chicago, US
![]()
![]()
![]()
![]()
![]()
![]()
![]() Location: Chicago Cultural Center, Chicago, US
Location: Chicago Cultural Center, Chicago, US
Event: Chicago Architecture Biennale – Make New History
Period: September 16, 2017
–
January 7, 2018
Program: installation
Collaborators: Matteo Bassi , Matteo Frangi
J’ai pris amour was a project by Fosbury Architecture, the youngest group participating at “Make New History,” an exhibition curated by Sharon Johnston and Mark Lee for the second Chicago Architecture Biennale.
The installation investigated the disrupting effects of productive leisure on the space of the home. While domesticity permeates every human activity, work invades all the aspect of everyday life, blurring the boundaries between private and public. The figure of the video-blogger is probably the one that best embodies this brand new condition: the youtubers are immaterial workers making profits by broadcasting their personal life from the intimate space of the home. They represent the tangible transfiguration of the general intellect in the late capitalism of the XXI century.
The wallpaper, cladding an entire room of the Chicago Cultural Center, is printed on 2 cm honeycomb cardboard and consists in seven perspective views combined in a unique drawing that refresh and manipulate the symbolic apparatus of the Studiolo. J’ai pris amour is the title of a famous renaissance song, whose score decorates the wooden inlays on the northern façade of the masterpiece in Urbino.







2016 | The Labyrinth | Villa Arconati, IT
![]() Location: Villa Arconati, Milan, ITA
Location: Villa Arconati, Milan, ITA
Event: Terraforma Festival
Video: Achille Mauri
Music: Andrea La Pietra
Supporter: Borotalco Italia
Year: 2016
–
2018
According to an operation of reclamation and redevelopment of the garden as an architectural park, as well as following the traces provided by the plan of Marc'Antonio Dal Re, it was decided to restore the labyrinth as it was and where it was. The maze, with a circular plan, has a diameter of 36 meters, a total of about 1000 square meters, and is organized on four axes and
five concentric orders. Due to economic, logistical, and ecological necessities, the labyrinth was conceived as being built in 3 steps lasting one year. The compositional choice of the progresses aimed to achieve an accomplished and self-coherent architectural effect each year: the Hortus
Conclusus (or walled garden), the enfilade, and the labyrinth.
2016 | The Labyrinth | Villa Arconati, IT
![]() Location: Villa Arconati, Milan, ITA
Location: Villa Arconati, Milan, ITA
Event: Terraforma Festival
Video: Achille Mauri
Music: Andrea La Pietra
Supporter: Borotalco Italia
Year: 2016
–
2018
According to an operation of reclamation and redevelopment of the garden as an architectural park, as well as following the traces provided by the plan of Marc'Antonio Dal Re, it was decided to restore the labyrinth as it was and where it was. The maze, with a circular plan, has a diameter of 36 meters, a total of about 1000 square meters, and is organized on four axes and
five concentric orders. Due to economic, logistical, and ecological necessities, the labyrinth was conceived as being built in 3 steps lasting one year. The compositional choice of the progresses aimed to achieve an accomplished and self-coherent architectural effect each year: the Hortus
Conclusus (or walled garden), the enfilade, and the labyrinth.
2016 | M.U.R.O | Venice, IT
![]()
![]()
![]()
![]()
![]()
![]()
![]()
![]()
![]()
![]() Location: La Biennale di Venezia 2016, Venice, ITA
Location: La Biennale di Venezia 2016, Venice, ITA
Event:
Up! Marghera on Stage, Padiglione Venezia
Year: 2016
Collaborators: Giacomo Nava
There are places that man has exploited to the point of rendering them inhospitable territories. Anecumenical places and peripheral spaces where the project is driven not by desire but by the absence of resistance and where the human presence is not only superfluous but alien. Porto Marghera is a space governed by machines whose ever-growing autonomy, combined with the gradual deterioration of the production plants, led to a progressive and irreversible depopulation of the area. Porto Marghera tells the story of all those landscapes that are sacrificed on the altar of progress because other landscapes can shine with their beauty and boast of their uncontaminated purity.
2016 | M.U.R.O | Venice, IT
![]()
![]()
![]()
![]()
![]()
![]()
![]()
![]()
![]()
![]() Location: La Biennale di Venezia 2016, Venice, ITA
Location: La Biennale di Venezia 2016, Venice, ITA
Event:
Up! Marghera on Stage, Padiglione Venezia
Year: 2016
Collaborators: Giacomo Nava
There are places that man has exploited to the point of rendering them inhospitable territories. Anecumenical places and peripheral spaces where the project is driven not by desire but by the absence of resistance and where the human presence is not only superfluous but alien. Porto Marghera is a space governed by machines whose ever-growing autonomy, combined with the gradual deterioration of the production plants, led to a progressive and irreversible depopulation of the area. Porto Marghera tells the story of all those landscapes that are sacrificed on the altar of progress because other landscapes can shine with their beauty and boast of their uncontaminated purity.




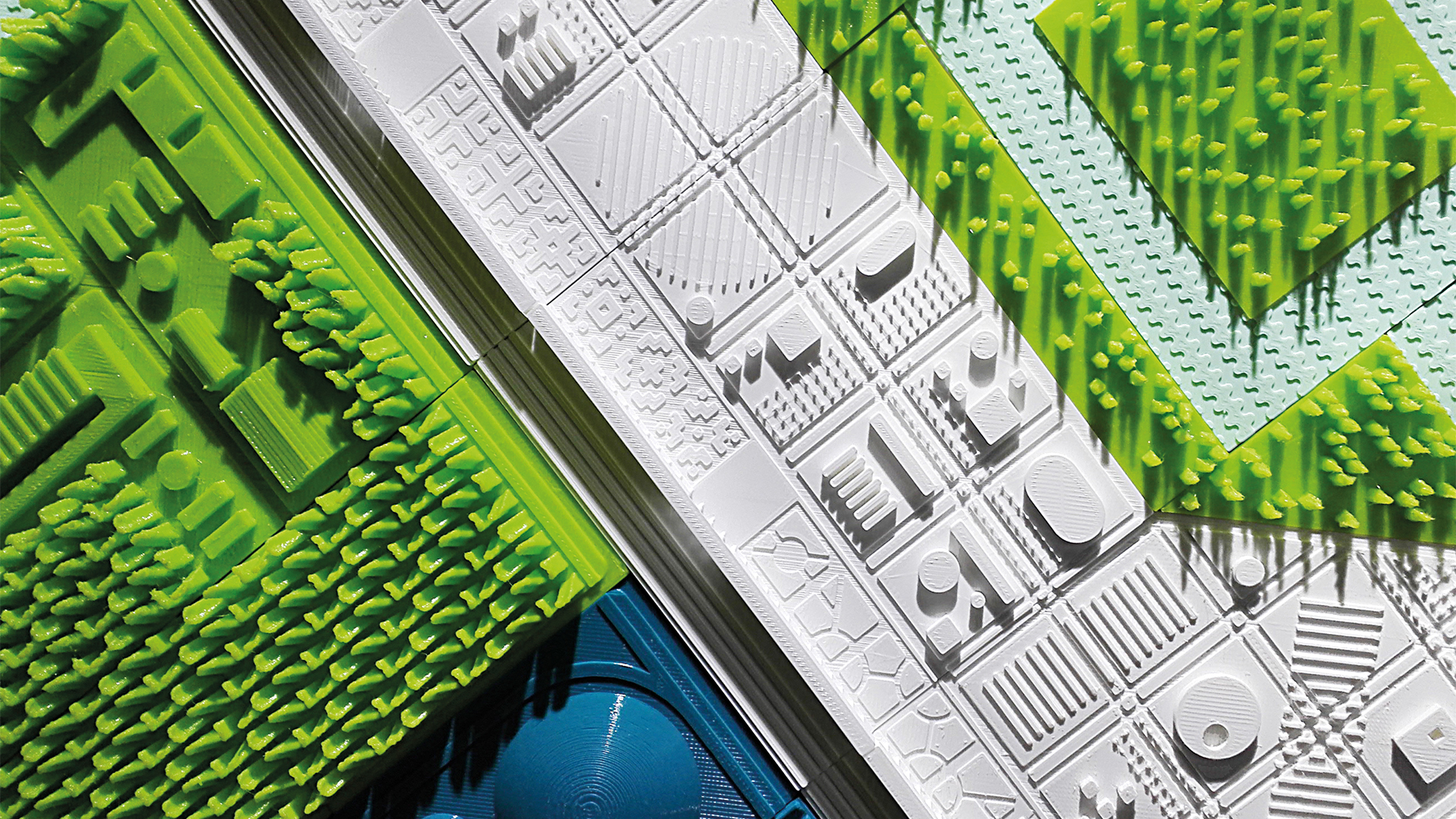

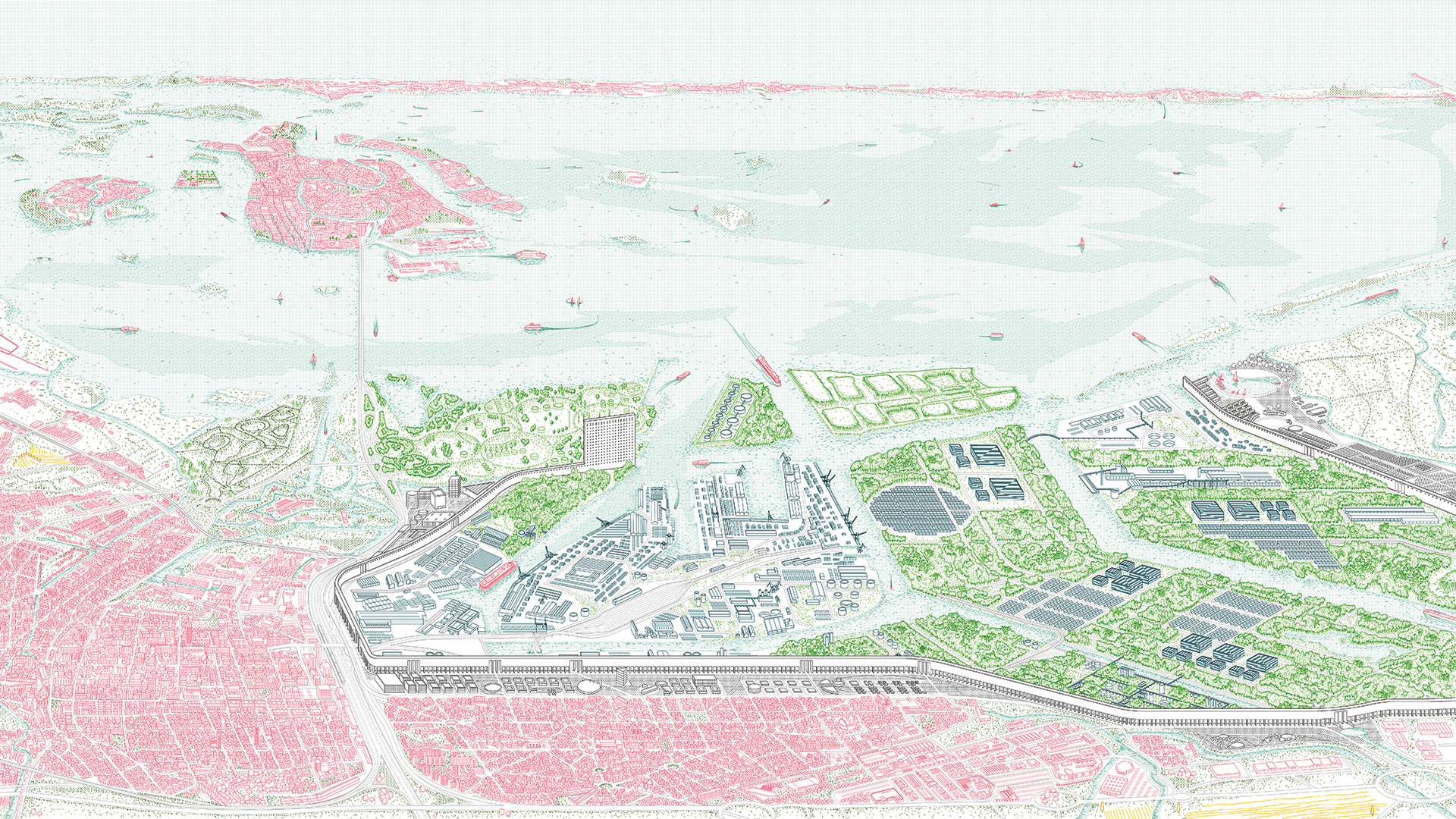
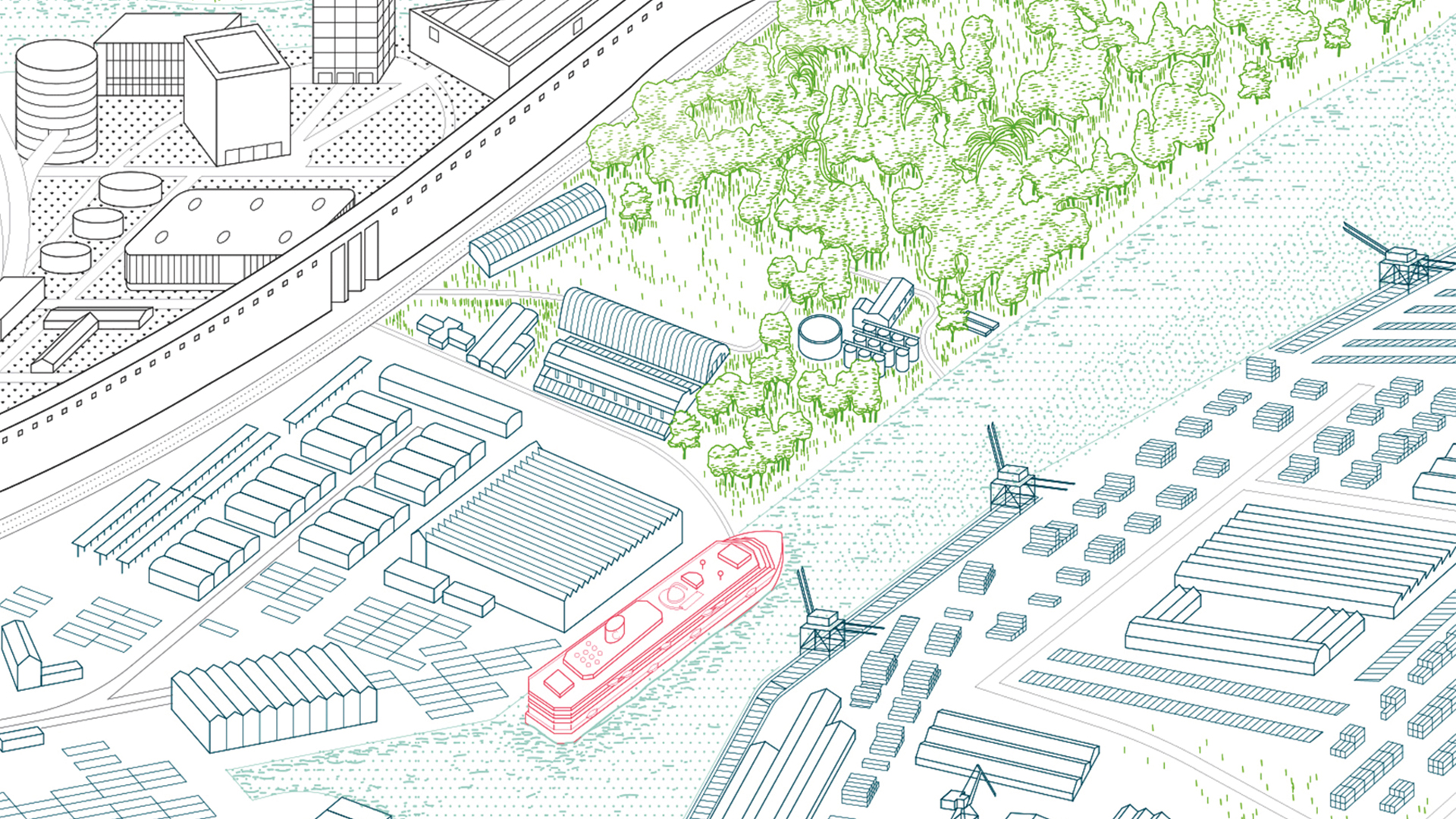
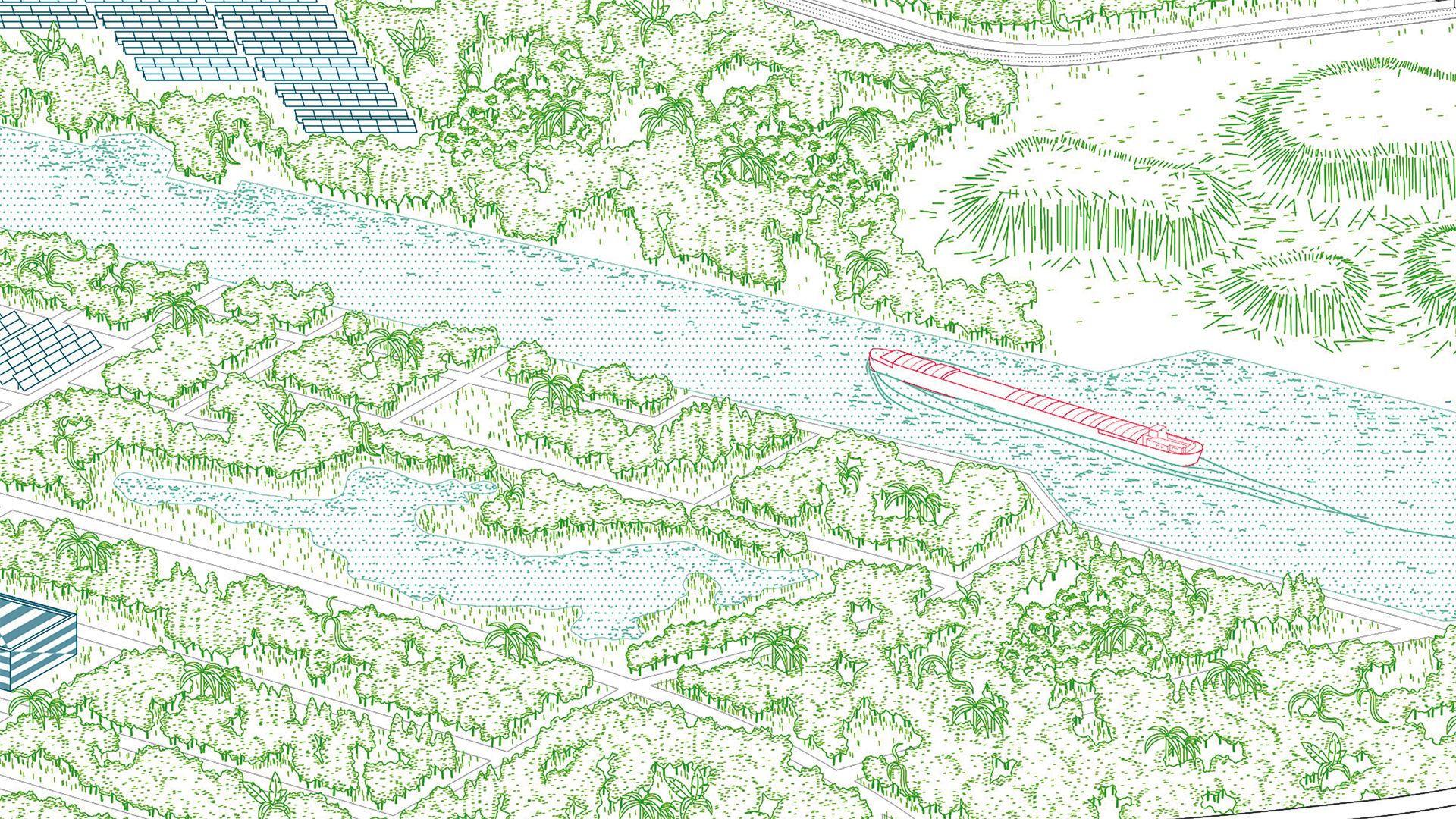
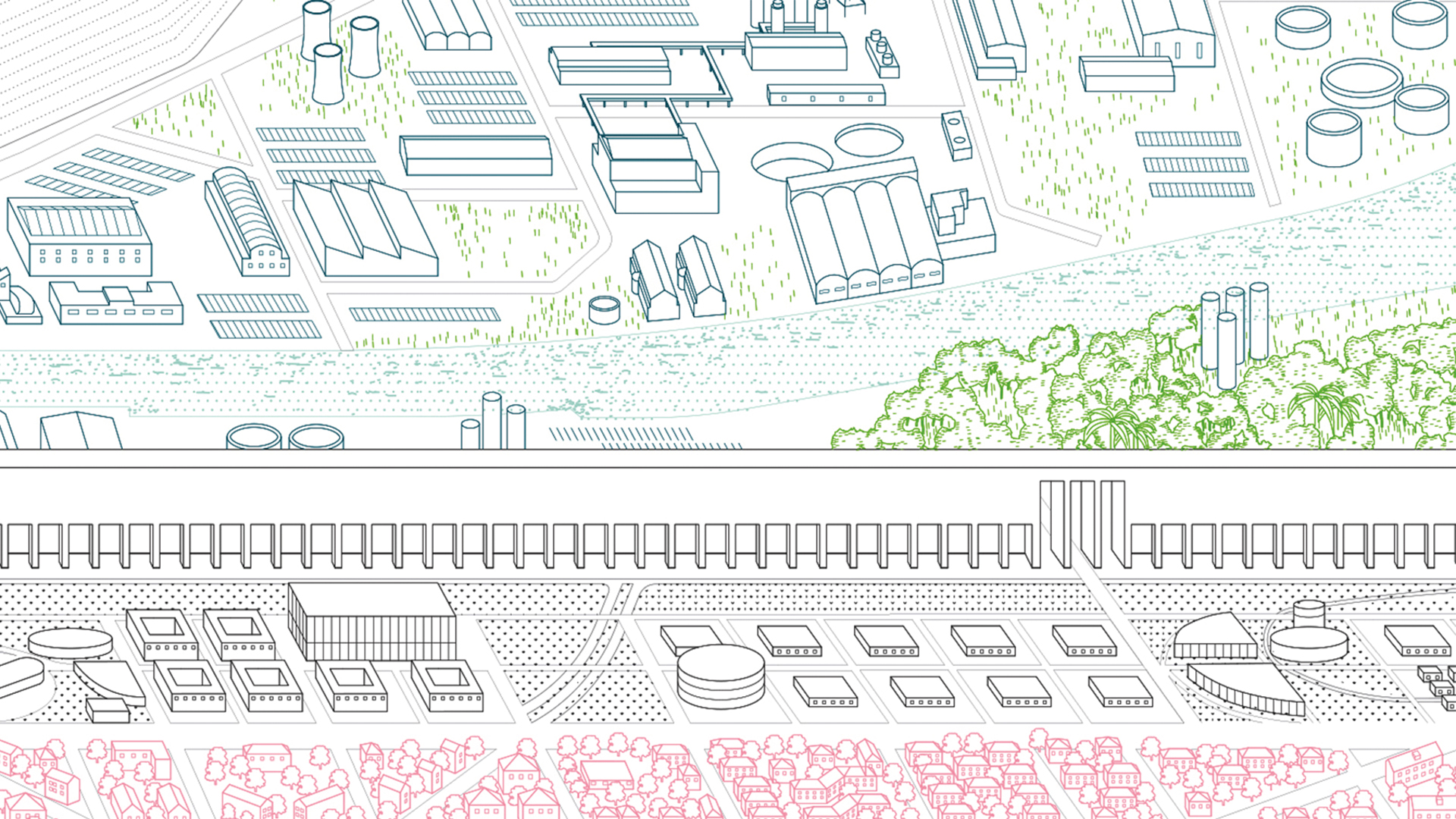
2015 | Europan 13 | Leeuwarden, NL
![]()
![]()
![]()
![]()
![]() Location:
Leeuwarden, Netherlands, NL
Location:
Leeuwarden, Netherlands, NL
Program: EUROPAN
Event: EUROPAN 13
Award: Competition 1st Prize
Year: 2015
Leeuwarden is a beautiful city which doesn’t need anything else than the definition of an approach able to combine the promotion of the city center and the involvement of the citizens into this process. Through a careful investigation of the current living condition, this project proposes a bottom-up strategy which, starting from the problems related to the depopulation
process of the center, will be able to reactivate the urban core. Only reviving the center, the shops will have a market, the services will have users, the tourists a context to visit.
2015 | Europan 13 | Leeuwarden, NL
![]()
![]()
![]()
![]()
![]() Location:
Leeuwarden, Netherlands, NL
Location:
Leeuwarden, Netherlands, NL
Program: EUROPAN
Event: EUROPAN 13
Award: Competition 1st Prize
Year: 2015
Leeuwarden is a beautiful city which doesn’t need anything else than the definition of an approach able to combine the promotion of the city center and the involvement of the citizens into this process. Through a careful investigation of the current living condition, this project proposes a bottom-up strategy which, starting from the problems related to the depopulation
process of the center, will be able to reactivate the urban core. Only reviving the center, the shops will have a market, the services will have users, the tourists a context to visit.





2014 | RROARK! | Milan, IT
![]()
![]()
![]()
![]()
![]()
![]()
![]()
![]() Location: Milan, ITA
Location: Milan, ITA
Program: free-press fanzine
Period: October 2014
–
April 2015
RROARK! has been an independent and free publication edited and produced by Fosbury Architecture, published by Mr Poli Kebab in 25000 paper copies. RROARK! investigated the contemporary condition of young workers in the field of architecture in order to encourage the
debate around it.
Rroark! #01 - Bildungsroman
Rroark! #02 - Responsibilities
Rroark! #03 - Exaggerated Love
Rroark! #04 - Something
Rroark! #05 - The White Whale
Rroark! #06 - Idiosyncrasies
Rroark! #07 - Promise Land AD 2015
Period: June
2014 | RROARK! | Milan, IT
![]()
![]()
![]()
![]()
![]()
![]()
![]()
![]() Location: Milan, ITA
Location: Milan, ITA
Program: free-press fanzine
Period: October 2014
–
April 2015
RROARK! has been an independent and free publication edited and produced by Fosbury Architecture, published by Mr Poli Kebab in 25000 paper copies. RROARK! investigated the contemporary condition of young workers in the field of architecture in order to encourage the
debate around it.
Rroark! #01 - Bildungsroman
Rroark! #02 - Responsibilities
Rroark! #03 - Exaggerated Love
Rroark! #04 - Something
Rroark! #05 - The White Whale
Rroark! #06 - Idiosyncrasies
Rroark! #07 - Promise Land AD 2015
Period: June










 Location: Villa Arconati, Milan, ITA
Location: Villa Arconati, Milan, ITA